52B 3h+kt+s+varasto + autokatospaikka 2kpl
Available
| Surface area | 79.5m2 |
| Rooms | 3h+kt+s+varasto + autokatospaikka 2kpl |
| Sales price | 67 705,60 € |
| Free-of-debt price | 359 000,00 € |
| Plot redemption price | 112 095,00 € |
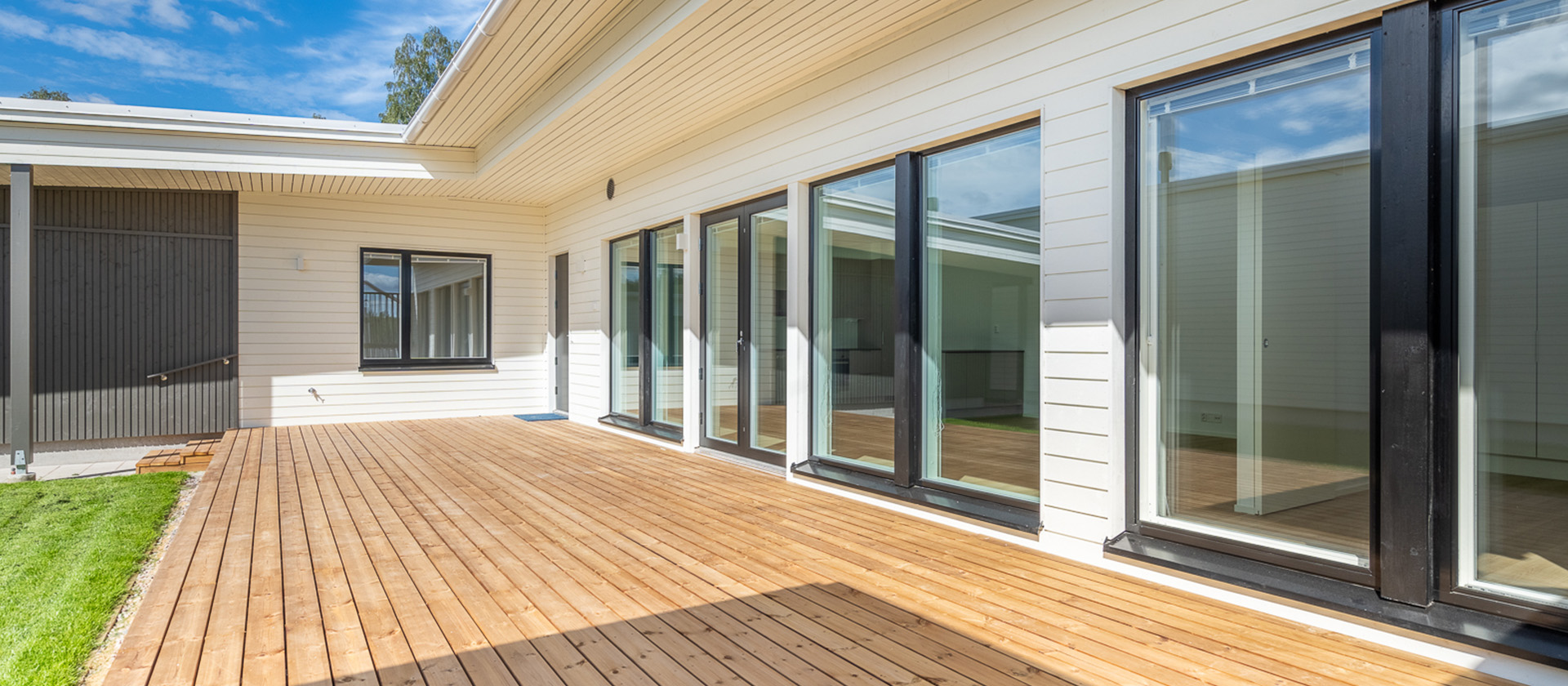
For sale
As Oy Espoon Kurjenkello is a pleasant community of modern single-storey detached houses that is under construction in the lush Rastaala area of Espoo, which is dominated by single-family homes. All of the 18 homes have a sauna, a sunny terrace, and a sheltered yard like a private atrium.
The homes’ floor plans are modern and open-plan. The large windows in the living areas provide generous views of the beautiful surrounding nature. The bedrooms are grouped together at one end of the house for peace and quiet. Every home also has its own two-car carport adjacent to the entrance. All of the parking spaces have a heating point, and electric vehicle charging points are also available to order.
Asunto Oy Espoon Kurjenkello was designed by architect Karla Sivula. The housing company’s detached homes are carefully adapted to suit the area’s culturally and historically valuable landscape, and the historic road layout has been highlighted. This gives the yard area its own character and pays homage to the valuable history, forming a connection between the modern homes and prior generations.
The buildings are carefully placed to form sheltered, atrium-like yards for each home. Private carports separate the homes’ yards from the shared yard area and living areas. The light buildings meander through the courtyard area.
Ready to move in
Address: Rastasniityntie 52 and Veininmäki 4
Homes: 18
Sizes: 3–5rm+kit+s / 79.5–124 m²
Plot: Rent, redemption

4A 98.0m2 – 4h+kt+s+varasto + autokatospaikka 2kpl
Sold
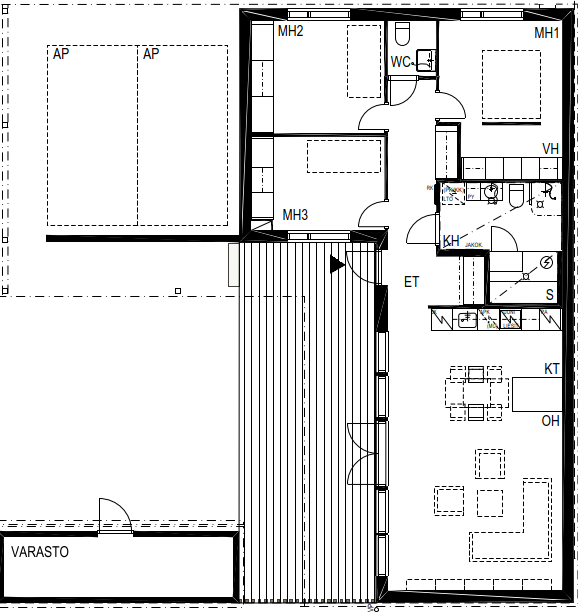
4B 98.0m2 – 4h+kt+s+varasto + autokatospaikka 2kpl
Sold
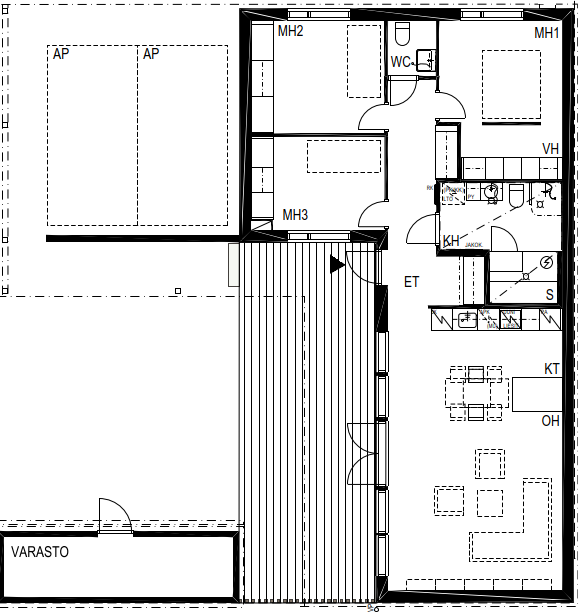
4C 98.0m2 – 4h+kt+s+varasto + autokatospaikka 2kpl
Sold
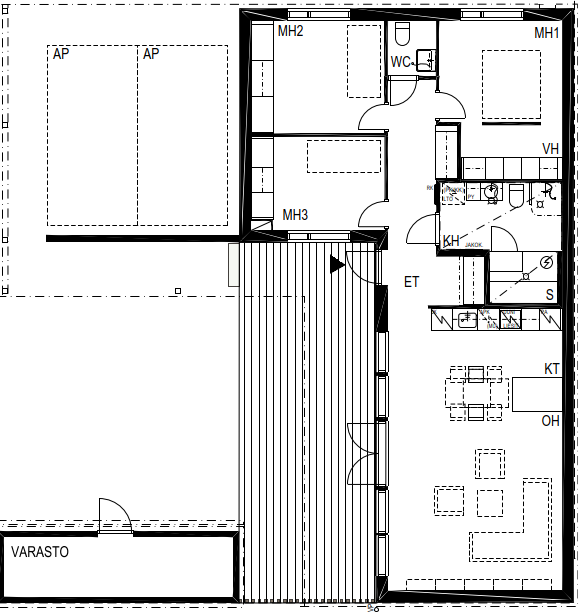
4D 98.0m2 – 4h+kt+s+varasto + autokatospaikka 2kpl
Sold
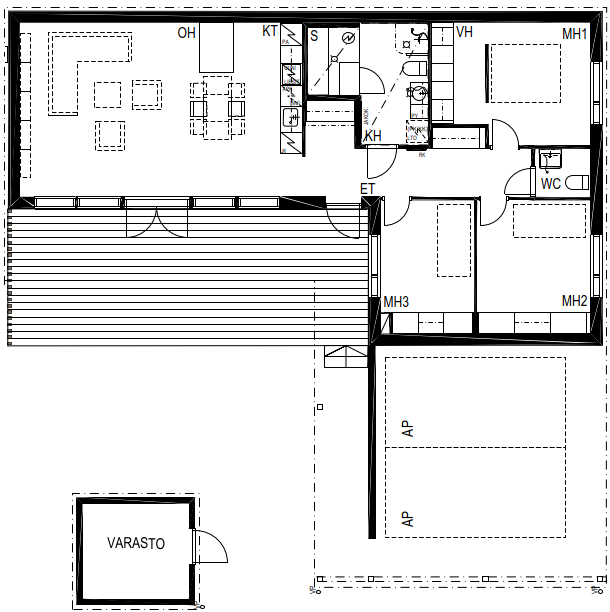
4E 98.0m2 – 4h+kt+s+varasto + autokatospaikka 2kpl
Sold
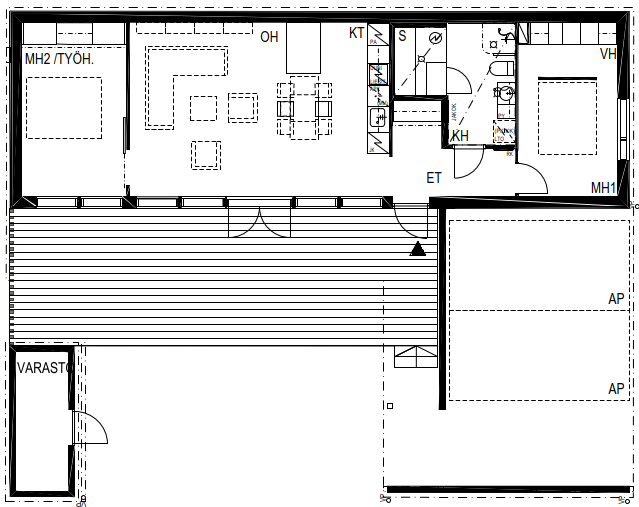
4F 79.5m2 – 3h+kt+s+varasto + autokatospaikka 2kpl
Sold
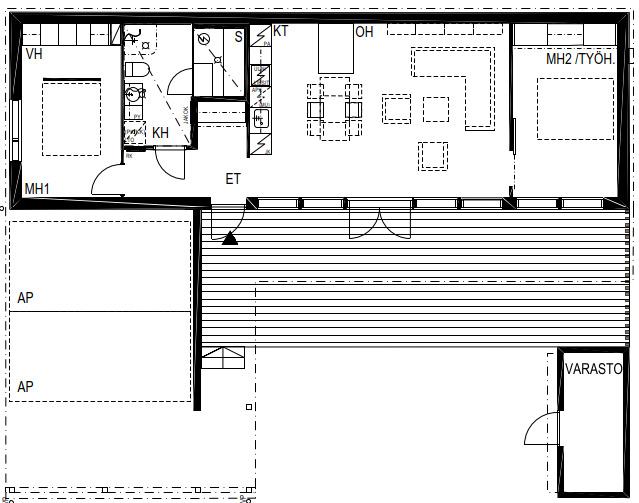
4G 79.5m2 – 3h+kt+s+varasto + autokatospaikka 2kpl
Sold
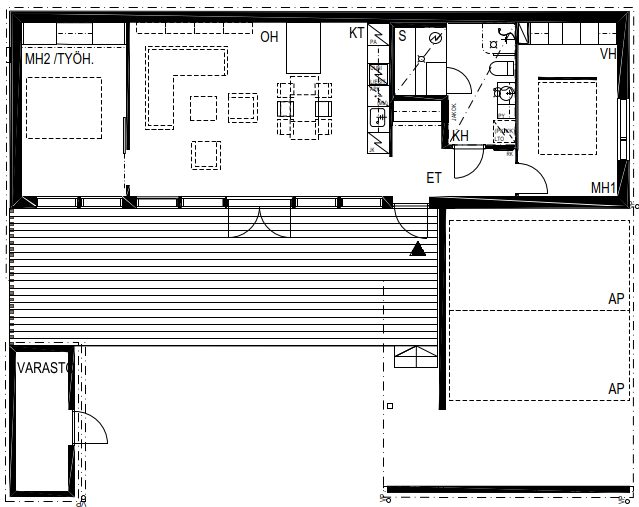
4H 79.5m2 – 3h+kt+s+varasto + autokatospaikka 2kpl
Sold
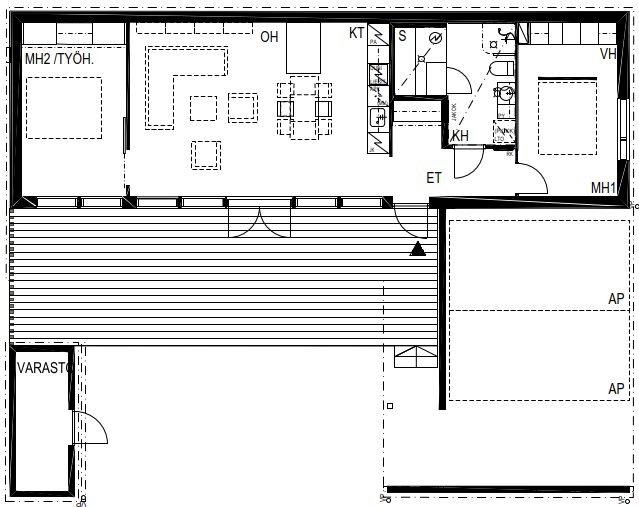
52A 79.5m2 – 3h+kt+s+varasto + autokatospaikka 2kpl
Sold
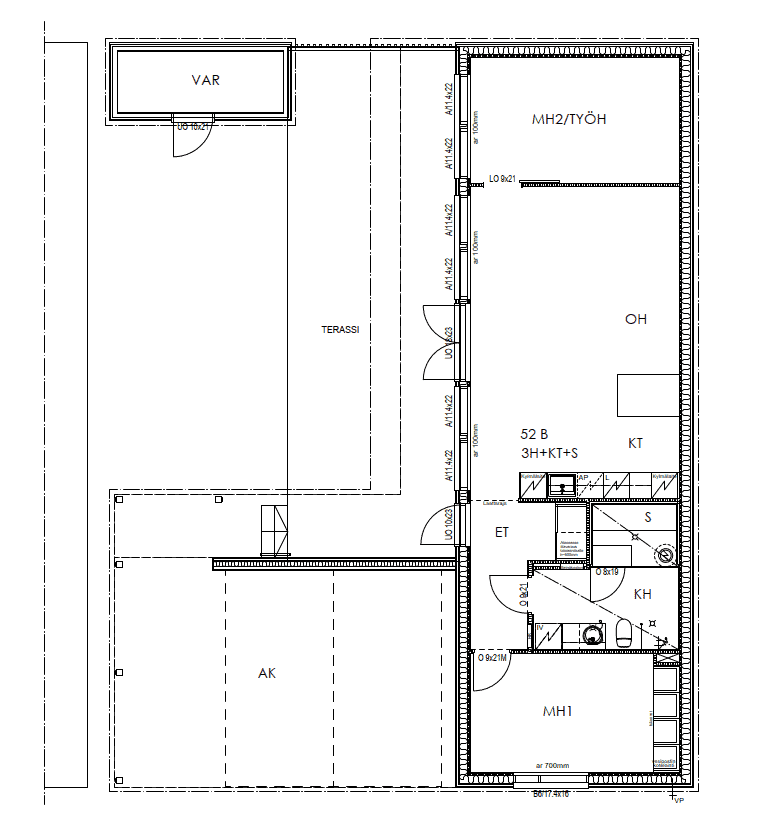
52B 79.5m2 – 3h+kt+s+varasto + autokatospaikka 2kpl
Available
| Sales price | Free-of-debt price |
|---|---|
| 67 705,60€ | 359 000,00€ |
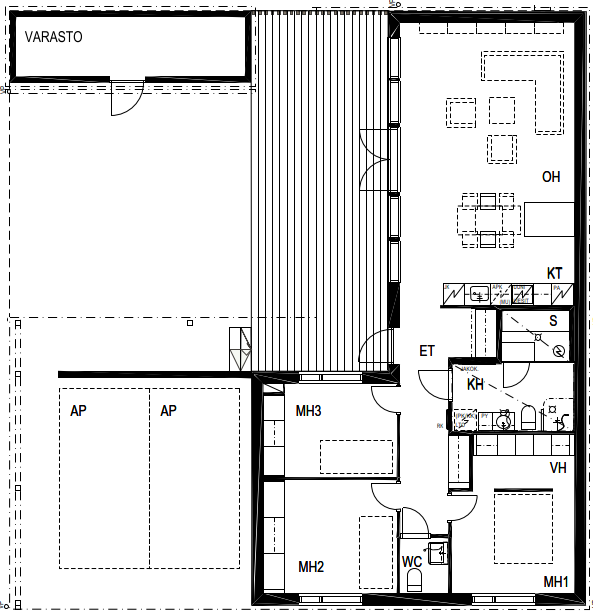
52C 98.0m2 – 4h+kt+s+varasto + autokatospaikka 2kpl
Sold
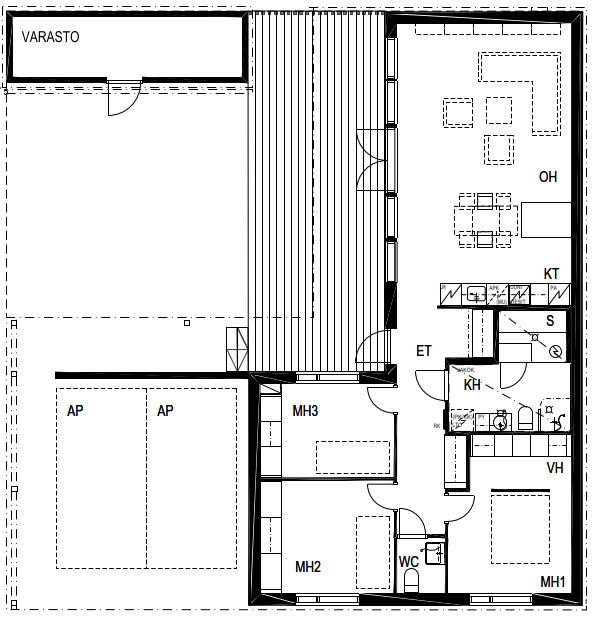
52D 98.0m2 – 4h+kt+s+varasto + autokatospaikka 2kpl
Sold
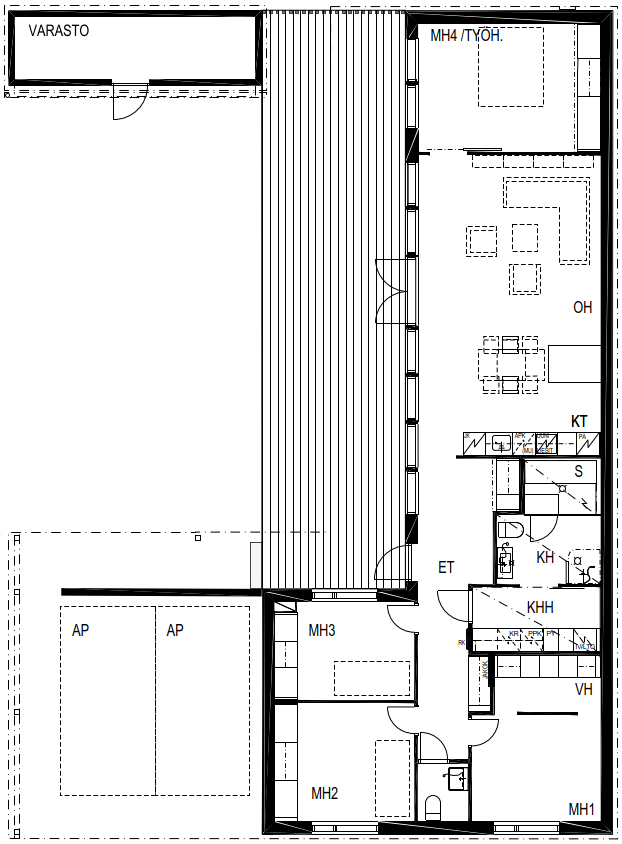
52E 124.0m2 – 5h+kt+s+varasto + autokatospaikka 2kpl
Sold

52F 98.0m2 – 4h+kt+s+varasto + autokatospaikka 2kpl
Sold

52G 112.0m2 – 5h+kt+s+varasto + autokatospaikka 2kpl
Sold
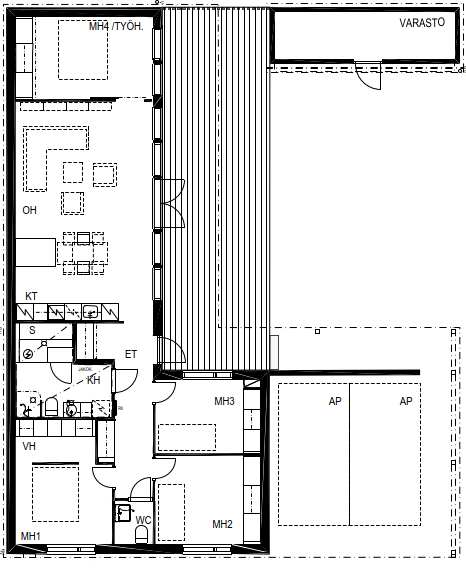
52H 112.0m2 – 5h+kt+s+varasto + autokatospaikka 2kpl
Sold
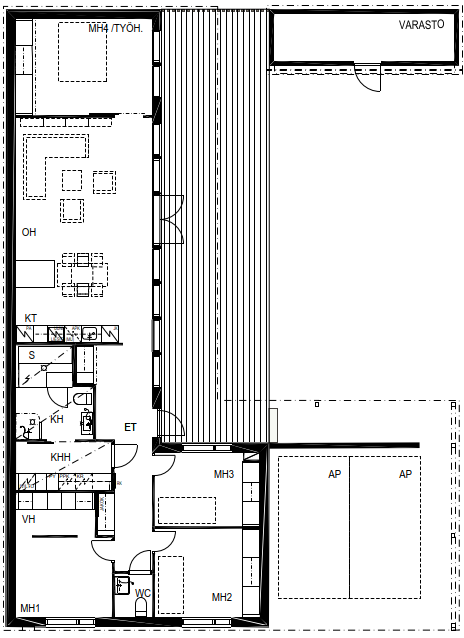
52I 124.0m2 – 5h+kt+s+varasto + autokatospaikka 2kpl
Sold
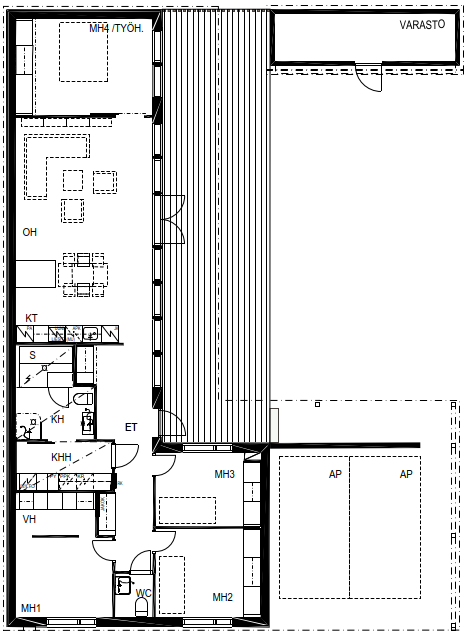
52J 124.0m2 – 5h+kt+s+varasto + autokatospaikka 2kpl
Sold




















4A 98.0m2 - 4h+kt+s+varasto + autokatospaikka 2kpl
Sold

4B 98.0m2 - 4h+kt+s+varasto + autokatospaikka 2kpl
Sold

4C 98.0m2 - 4h+kt+s+varasto + autokatospaikka 2kpl
Sold

4D 98.0m2 - 4h+kt+s+varasto + autokatospaikka 2kpl
Sold

4E 98.0m2 - 4h+kt+s+varasto + autokatospaikka 2kpl
Sold

4F 79.5m2 - 3h+kt+s+varasto + autokatospaikka 2kpl
Sold

4G 79.5m2 - 3h+kt+s+varasto + autokatospaikka 2kpl
Sold

4H 79.5m2 - 3h+kt+s+varasto + autokatospaikka 2kpl
Sold

52A 79.5m2 - 3h+kt+s+varasto + autokatospaikka 2kpl
Sold

52B 79.5m2 - 3h+kt+s+varasto + autokatospaikka 2kpl
Available
| Sales price | Free-of-debt price |
|---|---|
| 67 705,60€ | 359 000,00€ |

52C 98.0m2 - 4h+kt+s+varasto + autokatospaikka 2kpl
Sold

52D 98.0m2 - 4h+kt+s+varasto + autokatospaikka 2kpl
Sold

52E 124.0m2 - 5h+kt+s+varasto + autokatospaikka 2kpl
Sold

52F 98.0m2 - 4h+kt+s+varasto + autokatospaikka 2kpl
Sold

52G 112.0m2 - 5h+kt+s+varasto + autokatospaikka 2kpl
Sold

52H 112.0m2 - 5h+kt+s+varasto + autokatospaikka 2kpl
Sold

52I 124.0m2 - 5h+kt+s+varasto + autokatospaikka 2kpl
Sold

52J 124.0m2 - 5h+kt+s+varasto + autokatospaikka 2kpl
Sold
You can easily reserve a new Easyin home by using the form on the property’s page. After you’ve made a reservation, our agent will contact you and agree with you on the next steps and on a date for completing the sale.
If your preferred property is no longer available, we recommend that you join the queue using the form. If a reservation is cancelled, we will offer the property to the next person in the queue.
We also recommend that you read Rakennusteollisuus RT ry’s guide (in Finnish), which focuses on issues related to buying a new home. The guide contains important information about buying a new home, completing the sale, and the initial period after moving in.
If you’d like to ask us for more detailed information, you can send us an email to easyinmyynti@kastelli.fi
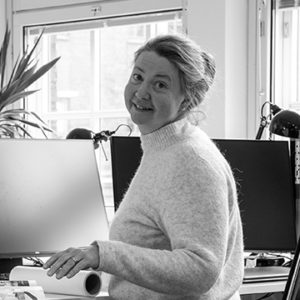
The homes’ floor plans are modern and open-plan. The living room, dining area, and kitchen area form a coherent series of spaces, with large windows opening out into generous views of the house’s own yard area. Residents can spend quality time together around an experience that combines indoor and outdoor spaces.
In architectural design, it’s always been important for me to create a framework for a sense of community and residential comfort, to highlight the brightness of a home and how easy it is to furnish, and to build open series of spaces with views that open out into nature outdoors.
Karla Sivula
SAFA architect
Arkkitehdit Sivula & Sivula Oy
Illustrative images may include products subject to additional fees.
As Oy Espoon Kurjenkello is located in the verdant Rastaala area of Espoo, which features lots of single-family homes. The area was formerly home to a villa, and is a quiet and family-friendly place to live. There are several day-care centres, schools, and grocery stores within walking distance. In addition to a wide range of local services, the homes are also situated along great transport connections for school and work commutes, and for leisure trips further away. There is a bus stop 200m away, and Leppävaara’s station and services are just a twenty minute bike ride away. The local area boasts a wide range of sports and exercise services to choose from.
Kurjenkello will be built in an old area rich in history and culture. It will be located on three separate plots, all part of the old Trastmossa croft and its courtyard. The croft used to belong to the Sveins riding stables in Gammelgård. The original buildings of the croft have been demolished, but the neighbouring residential building from the early 20th century stands where the old croft’s building used to be. Before construction, archaeological digs and findings found that the area had been settled since the late 18th century. The oldest building foundations discovered date back to the late 19th century or early 20th century.
Buses:
Bus stop 200 m:
Bus routes: 214
Metro, train:
Kera station 3.3 km
Leppävaara station 4.1 km
Shops:
Lidl Karakallio 1.2 km
K-Market Laaksolahti 1.4 km
S-Market Lähderanta 2.2 km
Kauppakeskus Sello 3.9 km
Fitness:
Laaksolahti sports field 2.3 km
Kera sports halls 3.9 km
Leppävaara sports park 4.6 km
Day-care centres:
Jupperin päiväkoti 800 m
Karamäen päiväkoti 1 km
Laaksolahden päiväkoti 2.1 km
Schools:
Rastaalan koulu 800 m
Jupperin koulu 1.4 km
Karakallion koulu 1.5 km
Viherlaakson lukio 5 km
Health:
Leppävaara health centre 4.2 km
Kauniainen health centre 6 km
Kaunialan hospital 6.1 km
Distances are indicative only
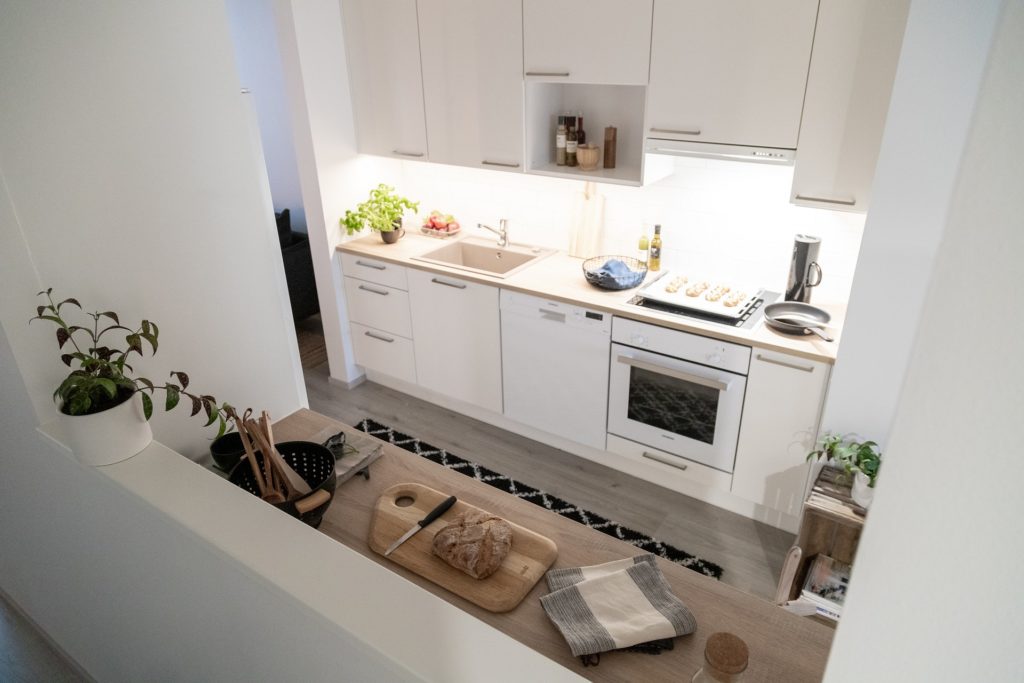
Our experienced and professional team has everything from architects to property agents, and from site foreman to interior designer, and they all know the buying process like the backs of their hands. That’s why we’ve made the journey to the home of your dreams a simple and accessible one.
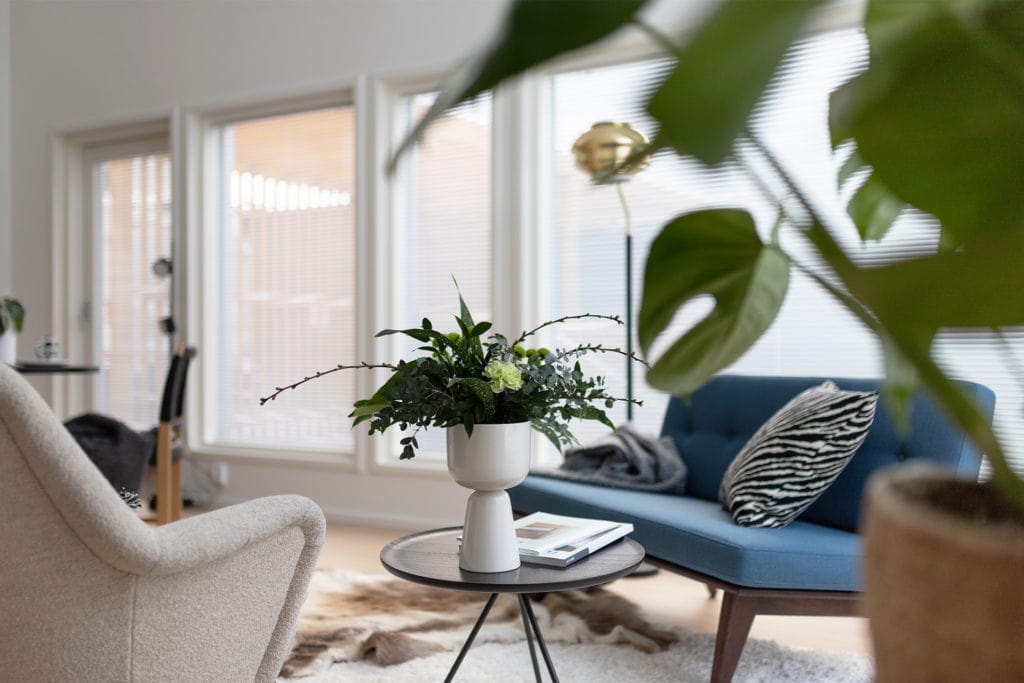
The sales price of an Easyin home is around 30–40% of the total price. The rest of the total price of the property is a housing company loan, which can be paid off as part of the property maintenance charges. The housing company loan is not paid off in the first two years. You can apply for a loan from our partner bank.
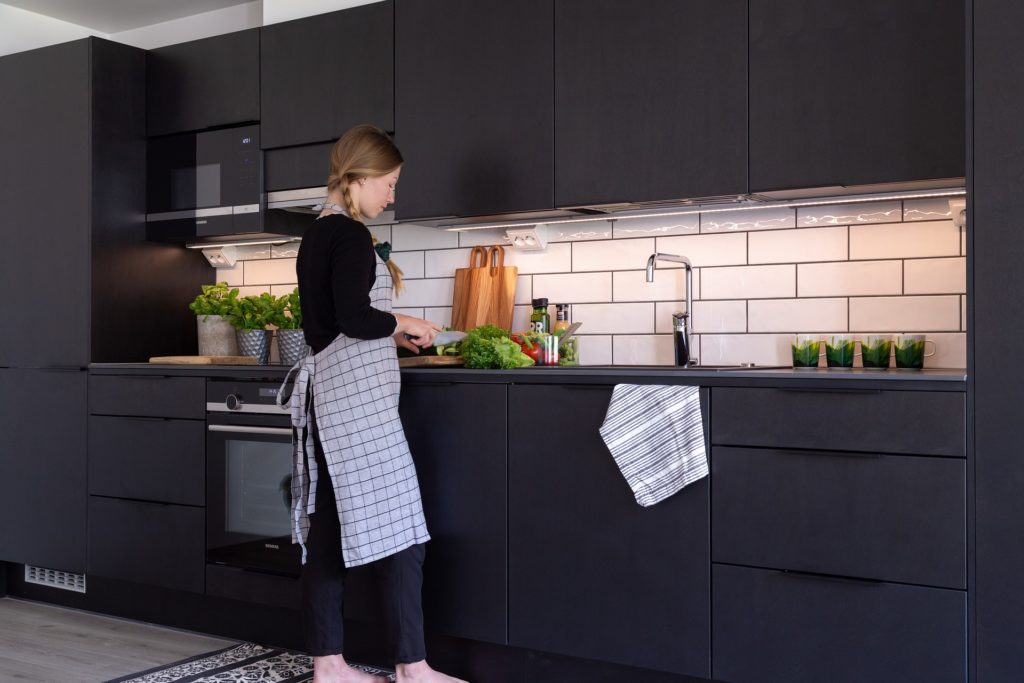
We are inspired with you by the opportunity to customize your new home to suit your exact tastes! Our professional interior designers will help you to choose high-quality interior design materials and domestic appliances to give your home the exact atmosphere you want.
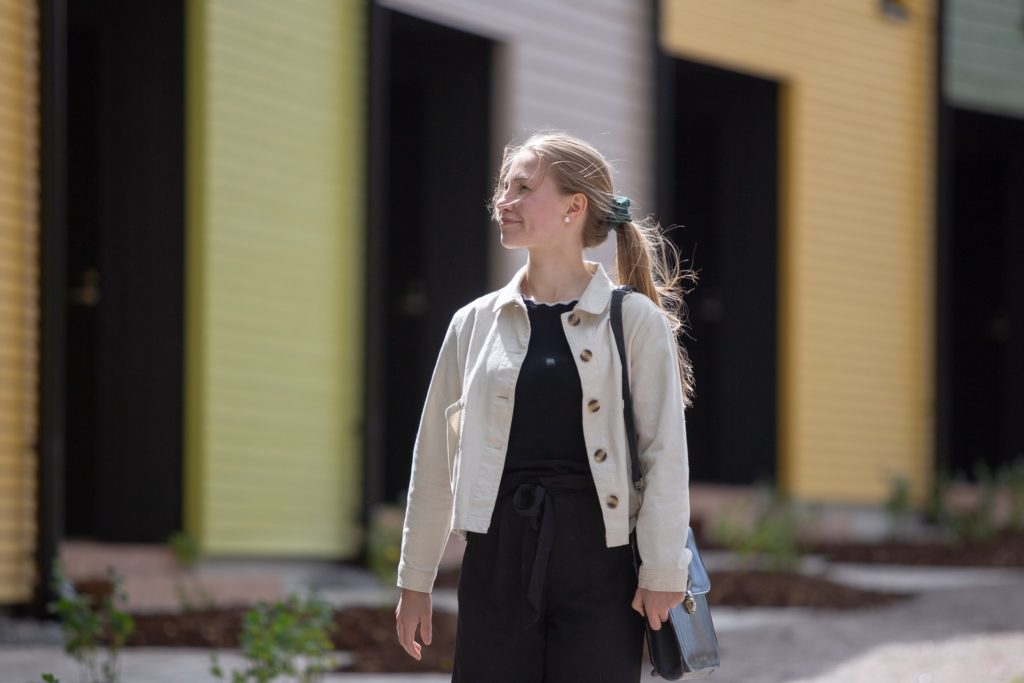
Easyin homes are an inspiring combination of the carefree nature of a housing corporation and the quality and tranquillity of a single-family home. The quality of the homes is guaranteed by market leader Kastelli.
Easyin is Kastelli’s service design for people looking to buy a home in a corporate form. The homes combine Kastelli’s ironclad expertise in single-family home building, good locations, and the carefree nature of housing company living with the privacy of a single-family home.
Kastelli-talot Oy is known as a trailblazer in the construction of energy-efficient homes. A market leader since 1994, Kastelli’s popularity comes from its reliability, high-quality construction and its excellent spatial solutions, which can be seen in the construction of Easyin sites. Kastelli’s operations are certified to comply with ISO 9001 quality standards and ISO 14001 environmental standards.