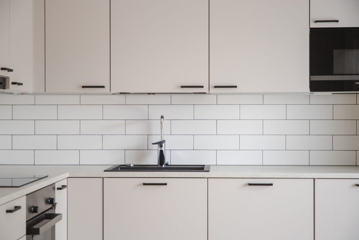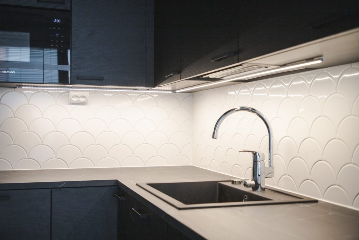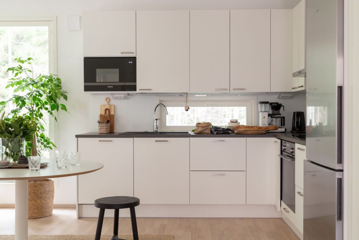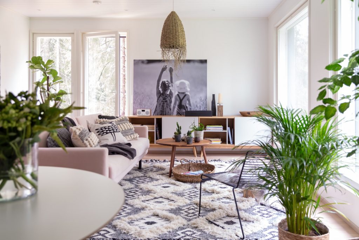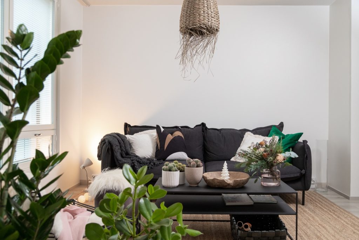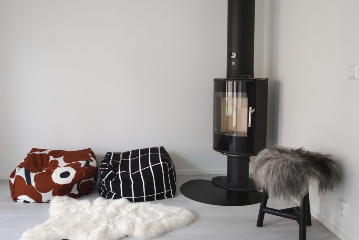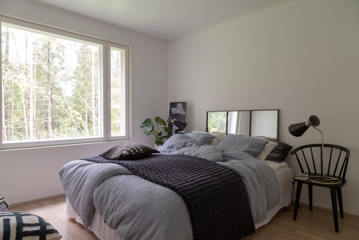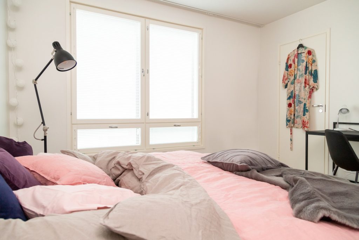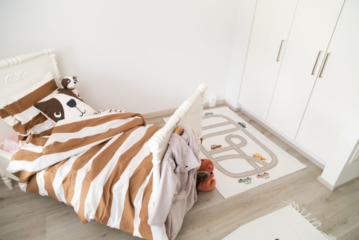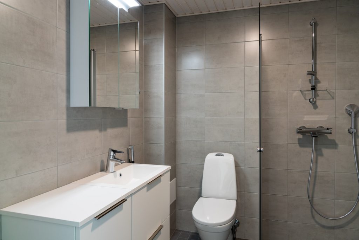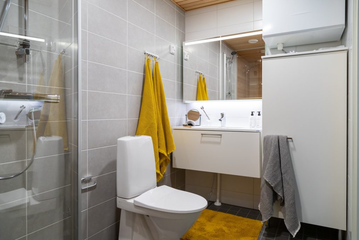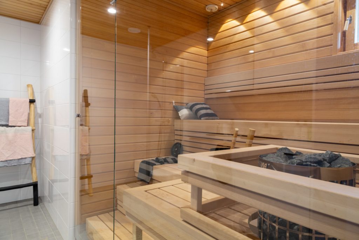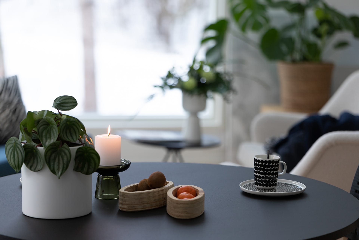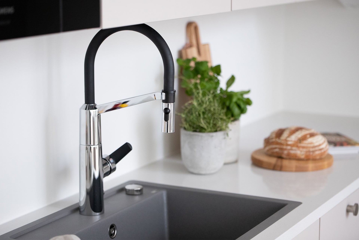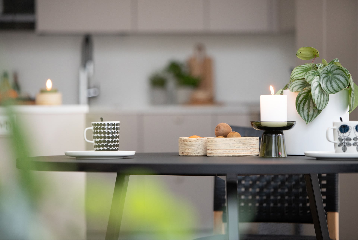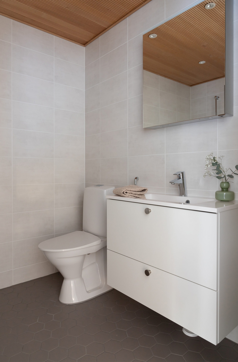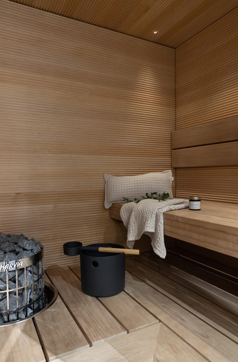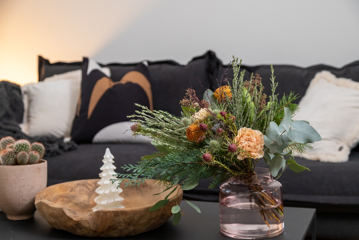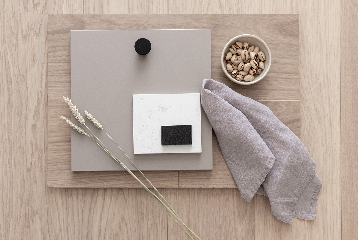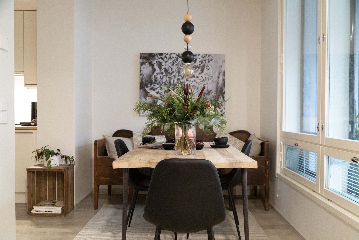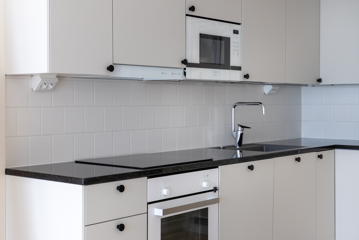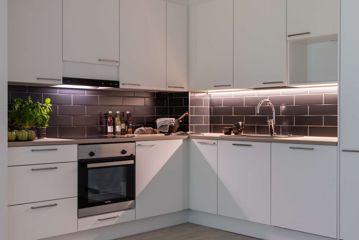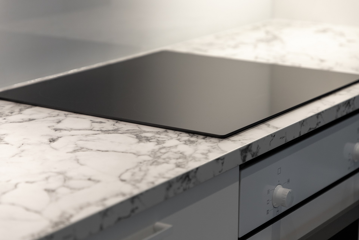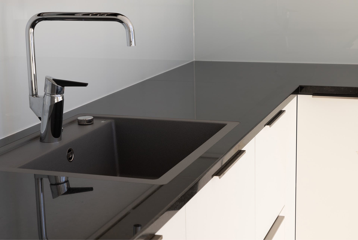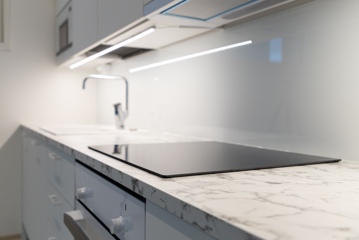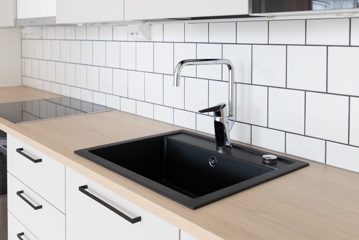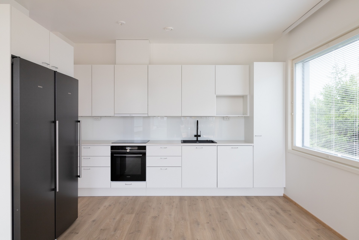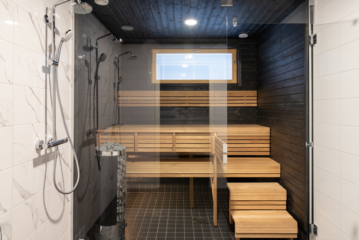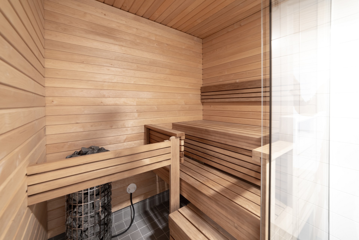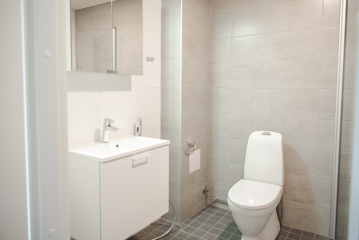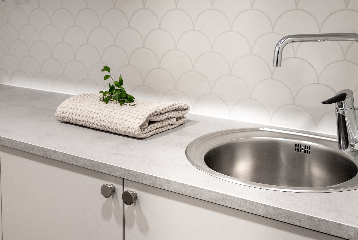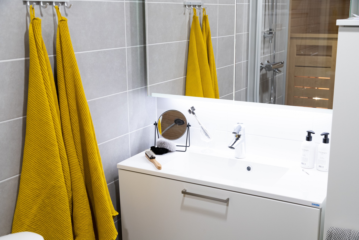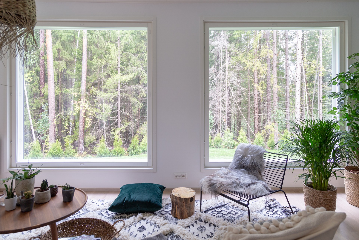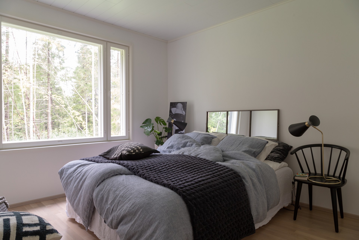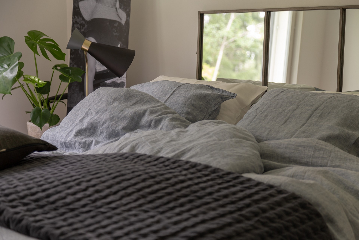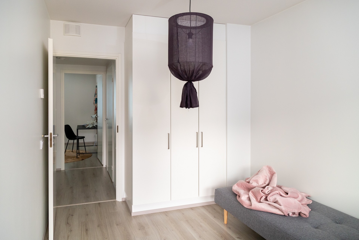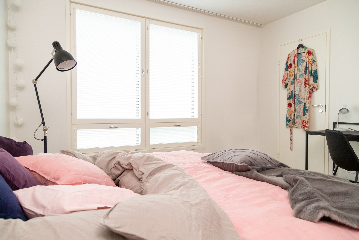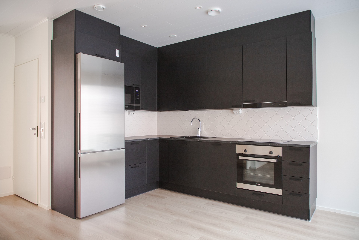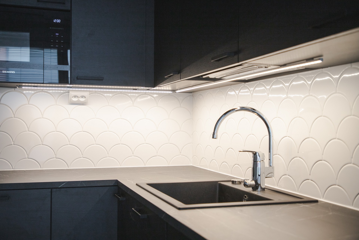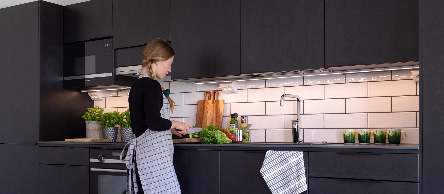
Choose an atmosphere for your Easyin home that suits you
We always finish Easyin homes with high-quality appliances and interior design materials, but you choose the atmosphere. Our interior designer Enni Laitinen will help you to create a timeless and cosy interior to suit your preferences and wishes.
When you’re thinking of buying an Easyin home, our property agent will provide you with an interior design brochure that you can look at before you complete the sale. Once the sale is complete, the site’s interior design manager will provide you with log-in credentials for the Nettikoti program, where you can choose all of the materials for your new home from the comfort of your sofa. We have selected material options that do not add to the price of the property, but additional products and slightly more expensive options are also available. Precise and property-specific prices for these products can be found in Nettikoti.
You can view samples of all of the surfacing materials in our range at our office. We strongly recommend that you visit our office to look at the materials and their colours before you make a final decision, because computer screens can sometimes display colours differently.
Our interior design manager will also provide you with a schedule for the interior design you choose for your new home. The schedule will vary by property, depending on the phase of construction that is under way when the sale is completed and on what procurement and construction phases are currently under way. If construction on your new home has already progressed so far at the time of the sale that you are unable to make interior design choices, our interior designers will have made stylish and coordinating choices on your behalf. You will receive a list of the chosen materials from your property agent and interior design manager.
Let our skilled interior designer inspire you
Our interior designer Enni Laitinen will help you to choose materials for your future home to suit your preferences and wishes.
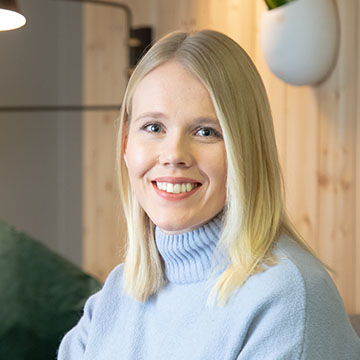
“The homes’ carefully considered surface materials and furnishing solutions create a framework for a cosy atmosphere and functional everyday life. I want to help our customers to find just the right style and atmosphere for their Easyin home to suit them. Harmony, functionality, and style are the cornerstones of my approach to design. I have carefully considered the material options and colours to suit a wide range of needs and tastes.
I will help you to find the most suitable options for your home, and support even your boldest choices so that the style and mood you choose flow from one room to another and create a harmonious whole. So that your home suits you.”
Interior designer
Enni Laitinen
BE INSPIRED
Kitchen
The kitchen is the heart of the home. We carefully design kitchen fittings and functionality right from the very start of the project together with Puustelli’s furniture designer. As the customer, you can have a say in the materials and colours used in the kitchen fittings. You can also make decisions on the lighting and electrical installations in the space during the construction phase.
BE INSPIRED
Living room
The living room is the inviting heart of the home where it’s lovely to spend time with friends and family. We’ve designed Easyin homes’ living rooms to be easily furnished and adaptable if necessary. The placement of windows has been carefully considered so that you can enjoy as much vivid natural light as possible. Electrical design considers both pleasant lighting and the practical placement of electrical appliances. You can have a say in lighting and electrical installations in the initial stage of construction. Many of our properties also have space allocated for a fire and provisions for terrace/balcony glazing.
BE INSPIRED
Bedroom
In Easyin homes, the master bedroom is designed to be slightly more spacious than the other bedrooms. The master bedroom may also have access to a separate balcony, or feature an attractive French balcony. A double bed easily fits in a master bedroom, and often there’s room for a small office area, too. Other bedrooms are designed to be used as children’s bedrooms, as an office, or as guest/reading rooms. The spaces are designed so that there is enough space for a bed and a desk in every room. You can also have a say in the lighting and electrical installations in these rooms during the initial stage of construction.
BE INSPIRED
Bathroom and sauna
Easyin-kodin kylpyhuone on suunniteltu An Easyin home’s bathroom is designed to be as functional as possible as well as a pleasant space to wash and relax in. You can choose floor and wall tiles from our extensive range of tiles, and have a say in the materials used for the sauna. Lumisaunat benches are used in the sauna, and you can choose the style during the construction phase. The wall between the sauna and bathroom is most commonly glass, which brings a spa feel to the space. As is the case elsewhere in the property, you can also have a say in the lighting and electrical installations in the bathroom during the initial stage of construction. An Easyin home’s utility area is either a separate room or contained within the bathroom.
Our finished sites
Kastelli’s skilled interior designers will help to create an interior in your new home that suits you. You will have the opportunity to have a say on the interior design style during the initial phase of construction of the Easyin home. Below are some pictures of the interiors of finished Easyin homes.
Contact us
Do you have any questions? Would you like to know more? Contact us to talk more!
