E6 3H+KT+S+VAR+AK+AP
Reserved
| Surface area | 88.5m2 |
| Rooms | 3H+KT+S+VAR+AK+AP |
| Sales price | 101 837,88 € |
| Free-of-debt price | 489 000,00 € |
| Plot | Included in price |
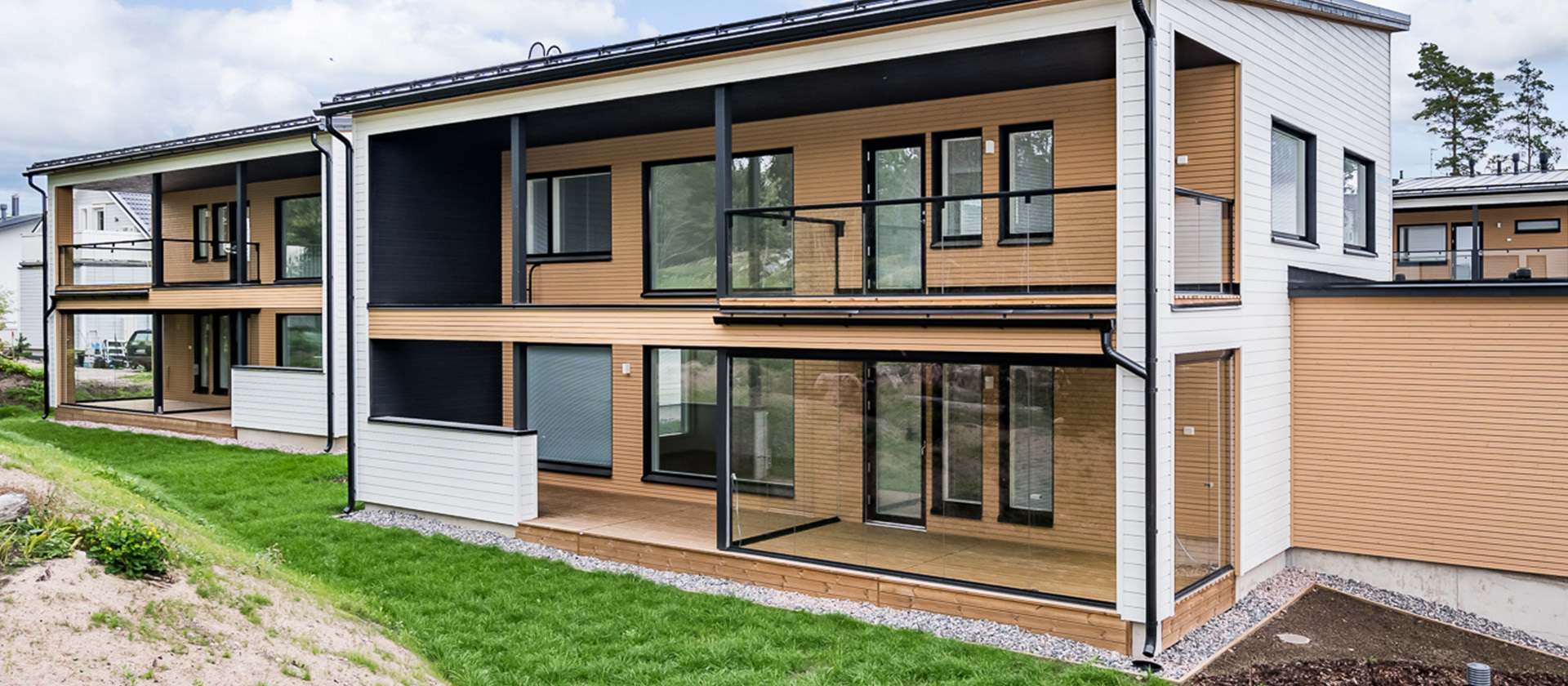
For sale
Twelve fantastic detached houses and four sets of semi-detached homes are to be built by the sea at Salakuljettajantie 3 in the Saunalahti area of Espoo. Asunto Oy Espoon Loistosalvia comprises two-storey 3–5 room homes spanning 75–133 square metres. The properties each have a pleasant west, southwest, or south-facing garden with a deck, as well as two parking spaces.
The properties’ stylish exterior conceals a very bright, open and functional interior. The spacious kitchens and dining areas invite you to cook and spend time with family and friends. All of the properties also have their own sauna. The properties are heated using eco-friendly geothermal heat.
The older and newer buildings in the desirable and extremely pleasant Saunalahti area make for captivating surroundings, to which Loistosalvia brings its own special something. The properties are a dream come true, close to both the sea and nature, as Espoo’s Rantaraitti route, parks, and outdoor recreation areas are all just a stone’s throw away. Schools, a library and other everyday services are just a short distance away, and Espoonlahti’s wide range of services are just a few kilometres away from the properties.
Asunto Oy Espoon Loistosalvia was designed by architect Janne Jylkäs. The twelve detached homes and two sets of semi-detached homes are modern and stylish. The exterior cladding on the properties on the boundaries of the plot is mainly light in colour, whereas the properties in the centre are dark grey. The wooden-clad pitch roof facades feature black accent details on their brown panelling. The balconies and patios combine to form a facade that is modern and characterful in appearance. These homes proudly stand out from the other buildings in the area!
The imposing old bedrock on the western boundary of the plot is an attractive and eye-catching sight in the courtyard. The difference in elevation caused by the land formation has been fantastically taken into consideration in the design of the properties and their locations. A shared play area keeps the youngest members of the family happy, and the gardens’ beautiful plants and greenery provide peace and privacy. The path from the courtyard to the adjacent bedrock invites you to admire the surrounding scenery from above street level.
Ready to move in
Address: Salakuljettajantie 3
Homes: 16
Sizes: 3–5rm+k+s / 75–133 m²
Plot: Owned
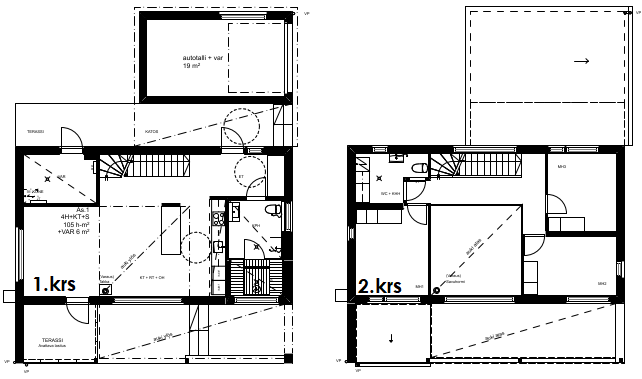
A1 105.0m2 – 4H+KT+S+VAR+AT+AP
Sold
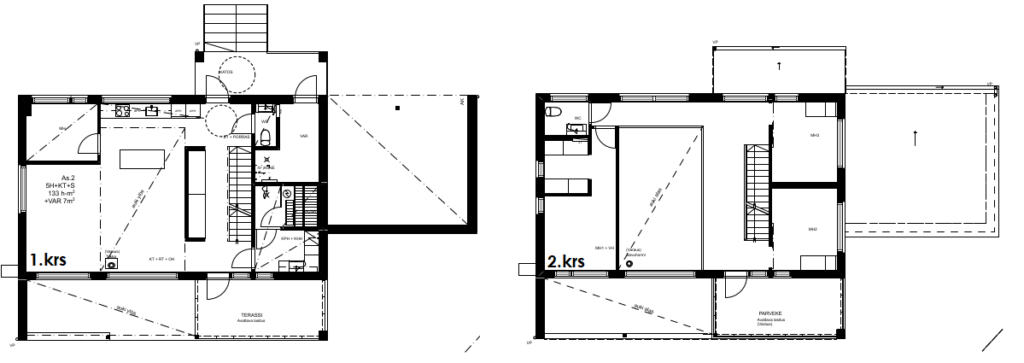
B2 133.0m2 – 5H+KT+S+VAR+ 2 x AK
Sold
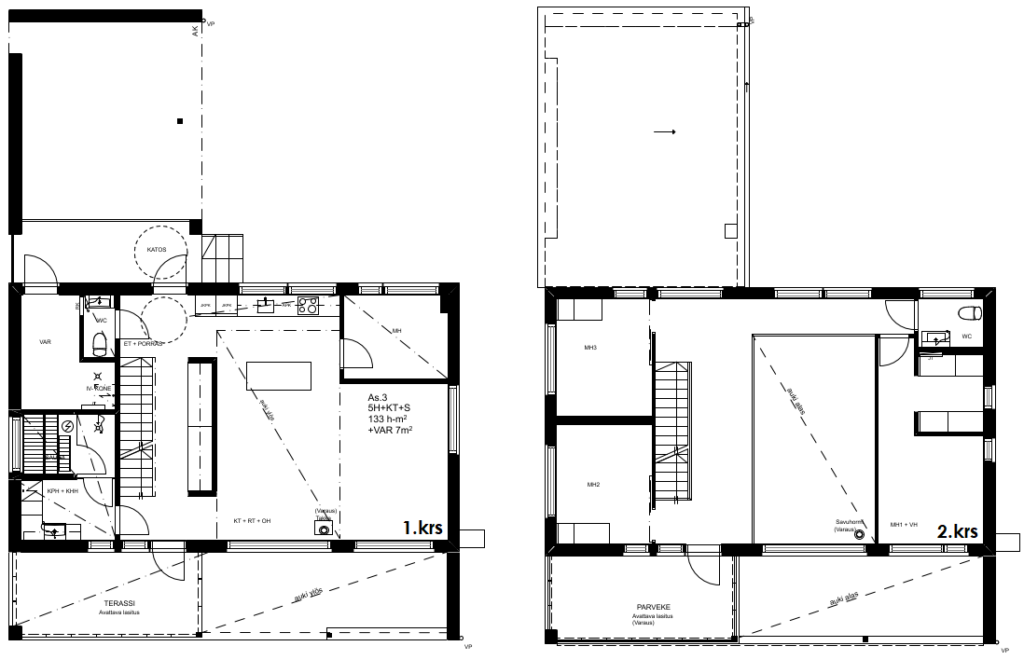
C3 133.0m2 – 5H+KT+S+VAR+ 2 x AK
Sold
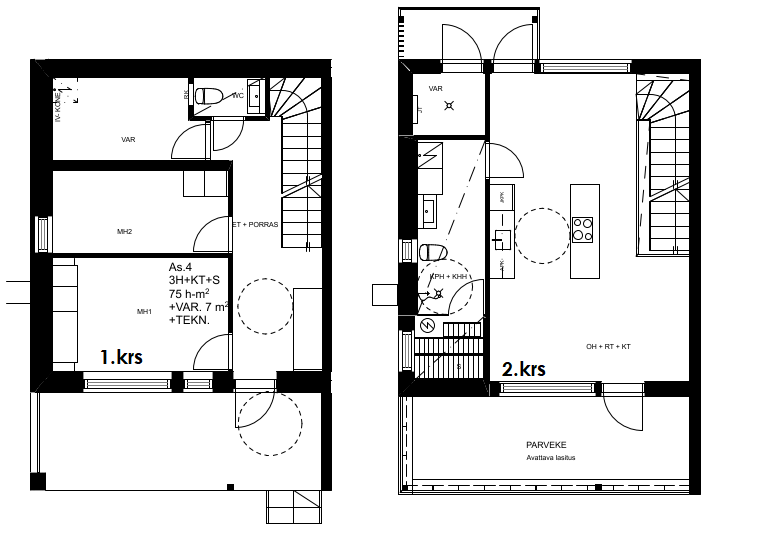
D4 75.0m2 – 3H+KT+S+VAR+AK+AP
Sold
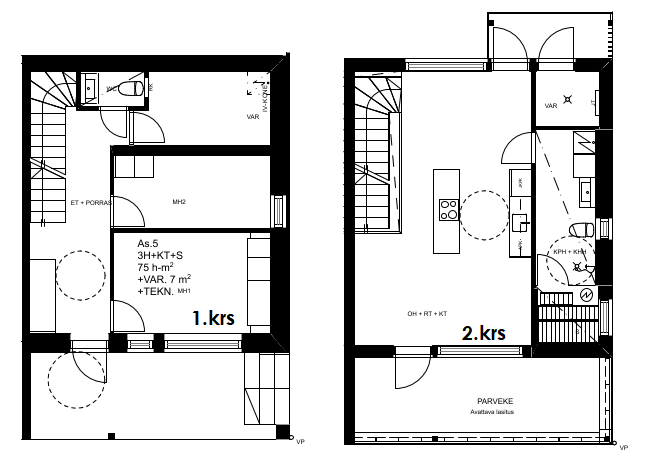
D5 75.0m2 – 3H+KT+S+VAR+AK+AP
Sold
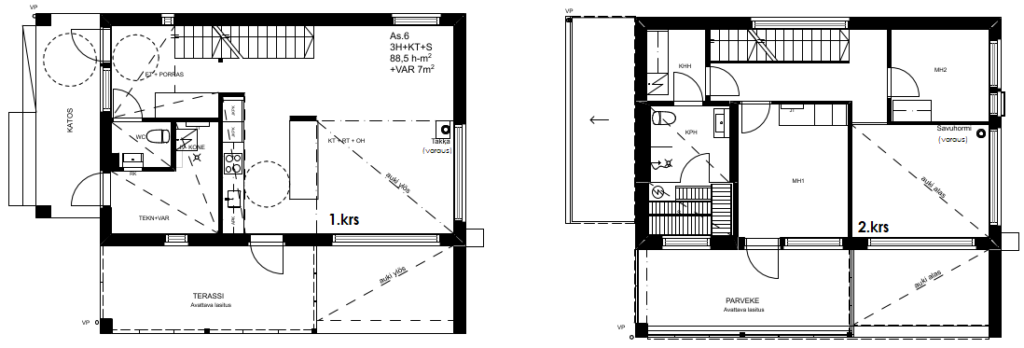
E6 88.5m2 – 3H+KT+S+VAR+AK+AP
Reserved
| Sales price | Free-of-debt price |
|---|---|
| 101 837,88€ | 489 000,00€ |
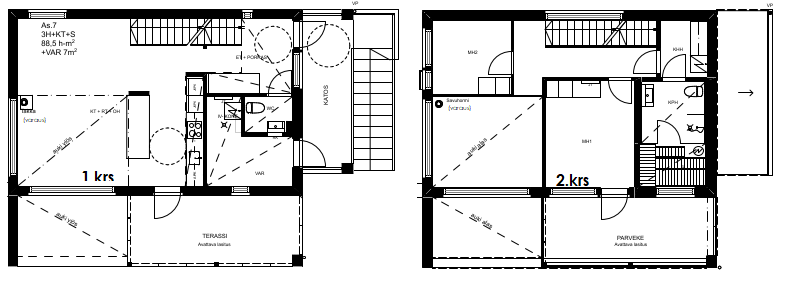
F7 88.5m2 – 3H+KT+S+VAR+2xAP
Sold
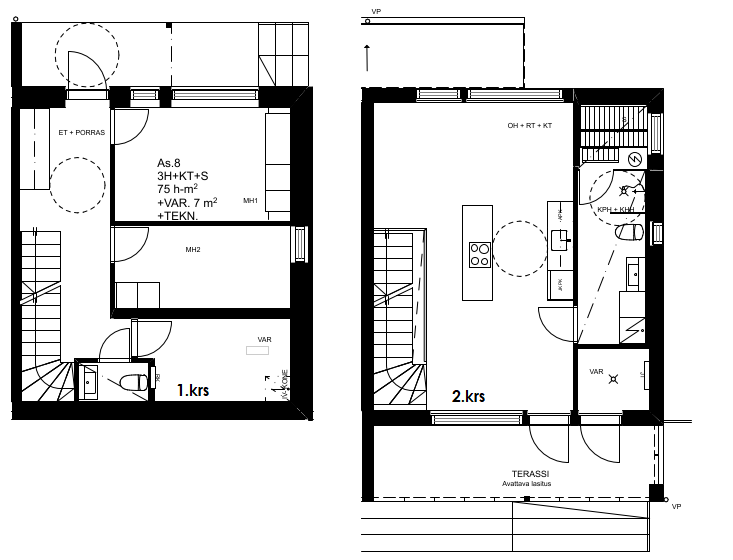
G8 75.0m2 – 3H+KT+S+VAR+2xAP
Sold
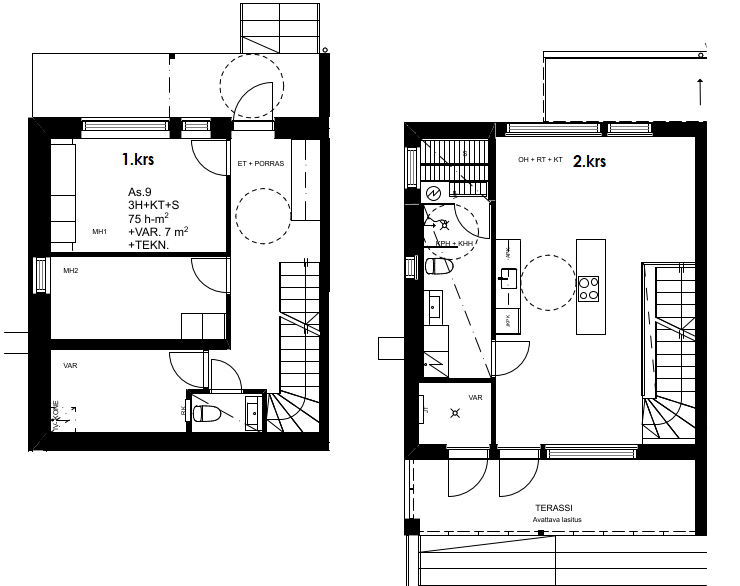
G9 75.0m2 – 3H+KT+S+VAR+2xAP
Sold

H10 88.5m2 – 3H+KT+S+VAR+AK
Sold
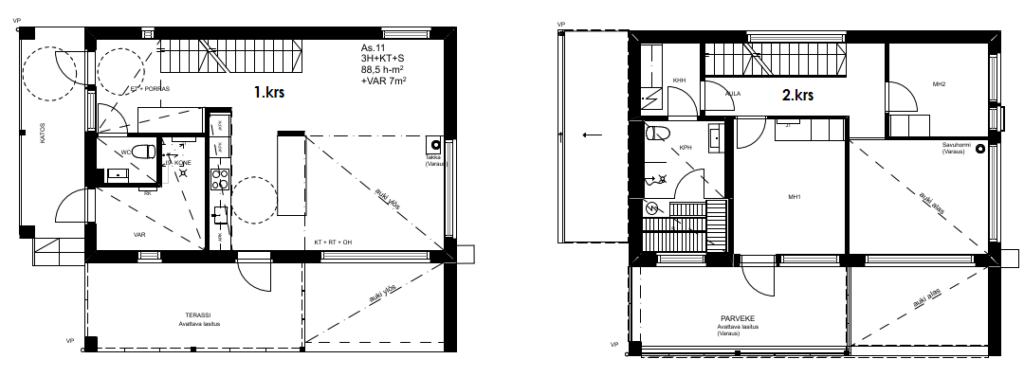
I11 88.5m2 – 3H+KT+S+VAR+2xAP
Sold
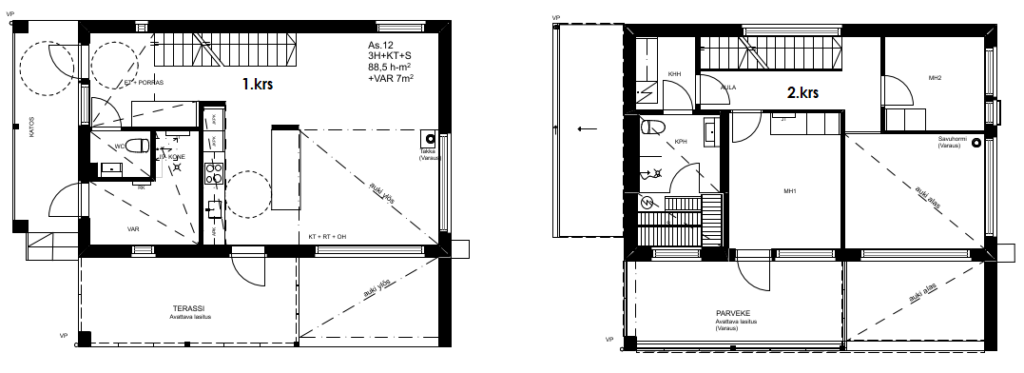
J12 88.5m2 – 3H+KT+S+VAR+2xAP
Sold
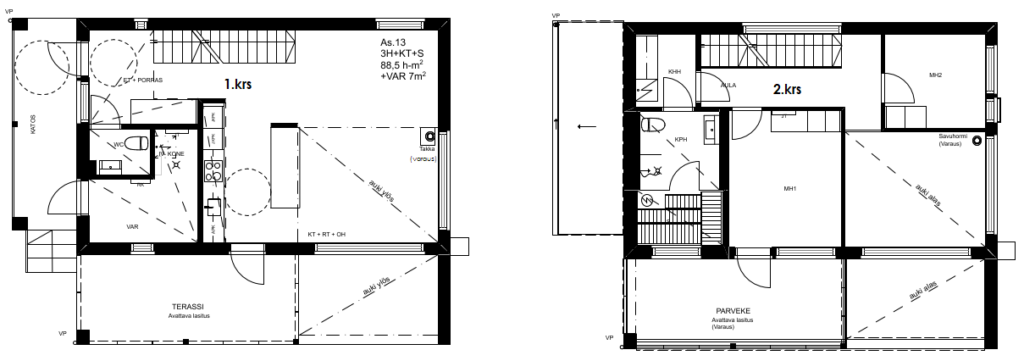
K13 88.5m2 – 3H+KT+S+VAR+2xAP
Sold
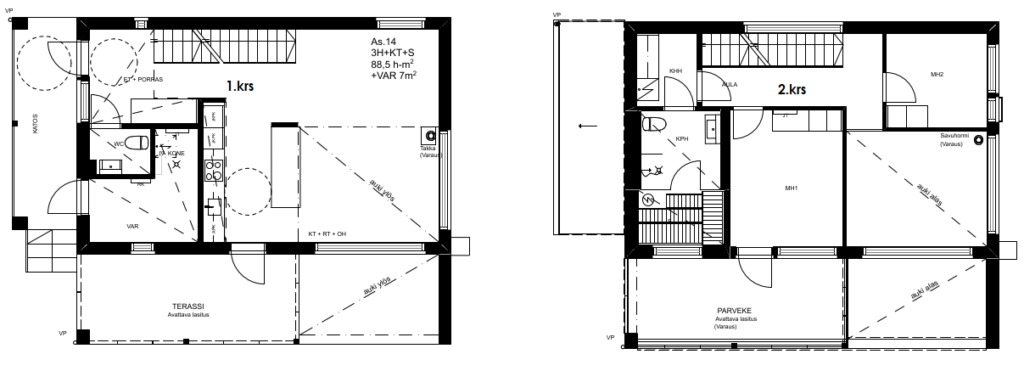
L14 88.5m2 – 3H+KT+S+VAR+2xAP
Sold
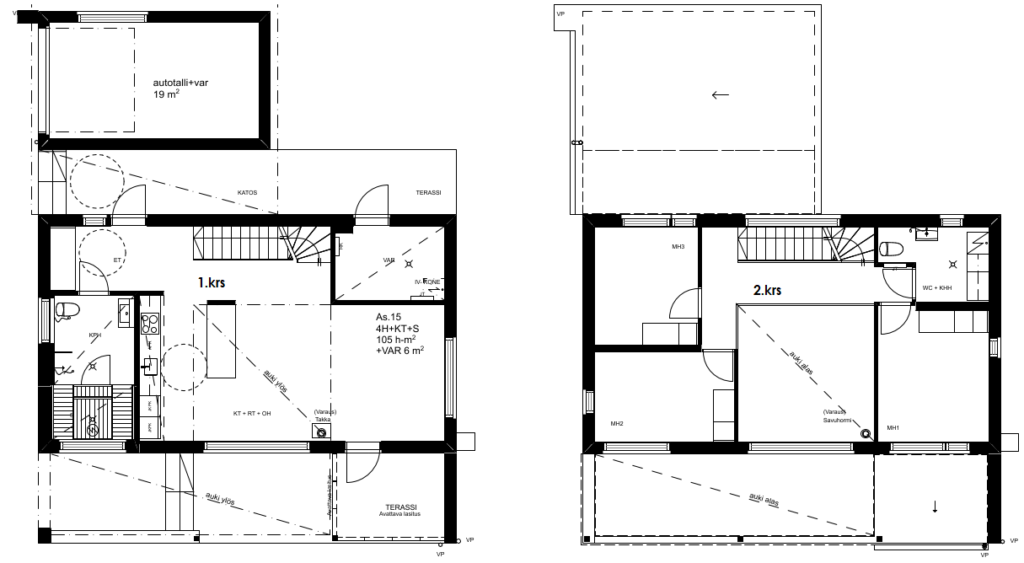
M15 105.0m2 – 4H+KT+S+VAR+AT+AP
Sold
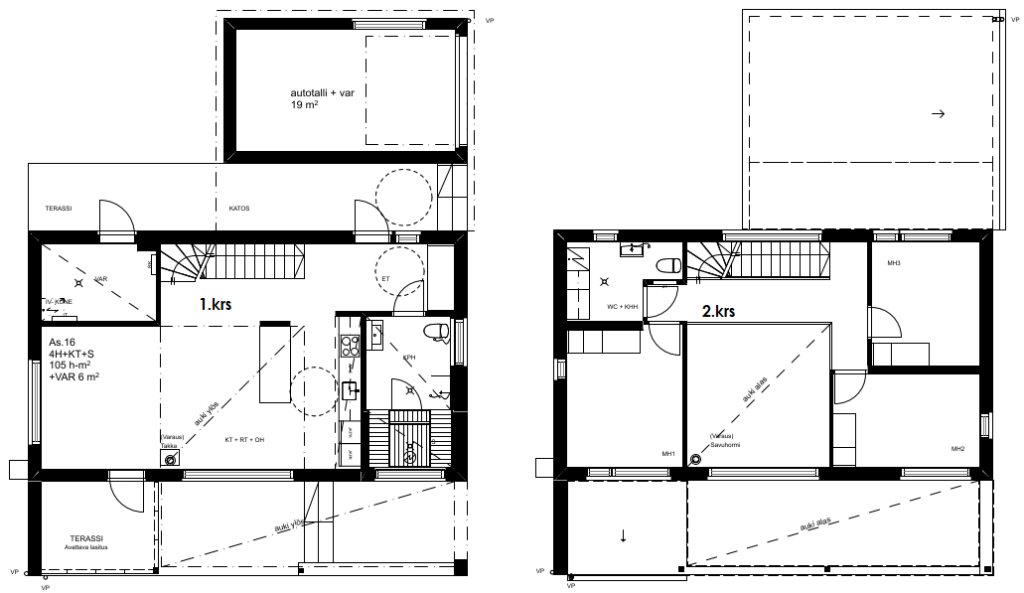
N16 105.0m2 – 4H+KT+S+VAR+AT+AP
Sold

A1 105.0m2 - 4H+KT+S+VAR+AT+AP
Sold

B2 133.0m2 - 5H+KT+S+VAR+ 2 x AK
Sold

C3 133.0m2 - 5H+KT+S+VAR+ 2 x AK
Sold

D4 75.0m2 - 3H+KT+S+VAR+AK+AP
Sold

D5 75.0m2 - 3H+KT+S+VAR+AK+AP
Sold

E6 88.5m2 - 3H+KT+S+VAR+AK+AP
Reserved
| Sales price | Free-of-debt price |
|---|---|
| 101 837,88€ | 489 000,00€ |

F7 88.5m2 - 3H+KT+S+VAR+2xAP
Sold

G8 75.0m2 - 3H+KT+S+VAR+2xAP
Sold

G9 75.0m2 - 3H+KT+S+VAR+2xAP
Sold

H10 88.5m2 - 3H+KT+S+VAR+AK
Sold

I11 88.5m2 - 3H+KT+S+VAR+2xAP
Sold

J12 88.5m2 - 3H+KT+S+VAR+2xAP
Sold

K13 88.5m2 - 3H+KT+S+VAR+2xAP
Sold

L14 88.5m2 - 3H+KT+S+VAR+2xAP
Sold

M15 105.0m2 - 4H+KT+S+VAR+AT+AP
Sold

N16 105.0m2 - 4H+KT+S+VAR+AT+AP
Sold
You can easily reserve a new Easyin home by using the form on the property’s page. After you’ve made a reservation, our agent will contact you and agree with you on the next steps and on a date for completing the sale.
If your preferred property is no longer available, we recommend that you join the queue using the form. If a reservation is cancelled, we will offer the property to the next person in the queue.
We also recommend that you read Rakennusteollisuus RT ry’s guide (in Finnish), which focuses on issues related to buying a new home. The guide contains important information about buying a new home, completing the sale, and the initial period after moving in.
If you’d like to ask us for more detailed information, you can send us an email to easyinmyynti@kastelli.fi

A large number of the homes have a fantastic open-plan living area two storeys tall, which is bathed in sunlight due to the large windows. The living areas open out onto the terrace where the variation between low and high spaces provide a distinct atmosphere to the cosy extension of the indoor spaces. The old bedrock on the western boundary of the plot will be retained and will provide a distinct look to the homes’ environment.
Janne Jylkäs
SAFA architect
Jylkäs Arkkitehdit Oy
Illustrative images may include products subject to additional fees.
The homes in the pleasant and extremely desirable Saunalahti area are a dream come true, close to the sea. Schools, a library and other everyday services are also just a short distance away, and Espoonlahti’s wide range of services are just a few kilometres away from the properties.
The oldest and newest buildings in the area make for a captivating sight. Loistosalvia’s stylish and modern two-storey detached and semi-detached homes are located on the plot so that they blend seamlessly with the environment and differences in elevation. The largest homes, which have five rooms, are located on the western boundary of the plot next to the attractive bedrock which will be retained on the plot.
The lush local environment offers a wide range of outdoor areas for people of all ages. The Saunalahti field is just a stone’s throw away, and Kallvik beach is a short journey away. There are great public transport connections to further away destinations, too, with the local bus stop just 50 metres from the homes.
Buses:
Bus stop 50 m
Bus routes: 124K, 164A, 164VA
Metro, train:
Kauklahti metro station 3.0 km
Matinkylä metro station 9.5 km
Niittykumpu metro station 11.0 km
Shops:
S-Market Saunalahti 700 m
K-Supermarket Lasihytti 2,8 km
K-Market Kivenlahdenkatu 2,7 km
Kauppakeskus Iso-Omena 9 km
Fitness and wellbeing:
Saunalahti sports field 450 m
Kallvik uimaranta (swimming beach) 1.2 km
Kuntosali Gymstone (gym) 2.6 km
Kuntosali Become (gym) 3.3 km
Sarfvik Golf 4.1 km
Espoonlahden uimahalli (swimming hall) 5.0 km
Health:
Saunalahden neuvola clinic 950 m
Kivenlahti health centre 4.0 km
Day-care centres:
Touhula VekaraLahti 650 m
Saunarannan Päiväkoti 1.1 km
Paapuurin Päiväkoti 1.7 km
Schools:
Saunalahden koulu 450 m
Vanttilan koulu 2.3 km
Meritorin koulu 3.1 km
Mainingin koulu 4.0 km
Library:
Saunalahti library 450 m
Distances are indicative only
Our experienced and professional team has everything from architects to property agents, and from site foreman to interior designer, and they all know the buying process like the backs of their hands. That’s why we’ve made the journey to the home of your dreams a simple and accessible one.
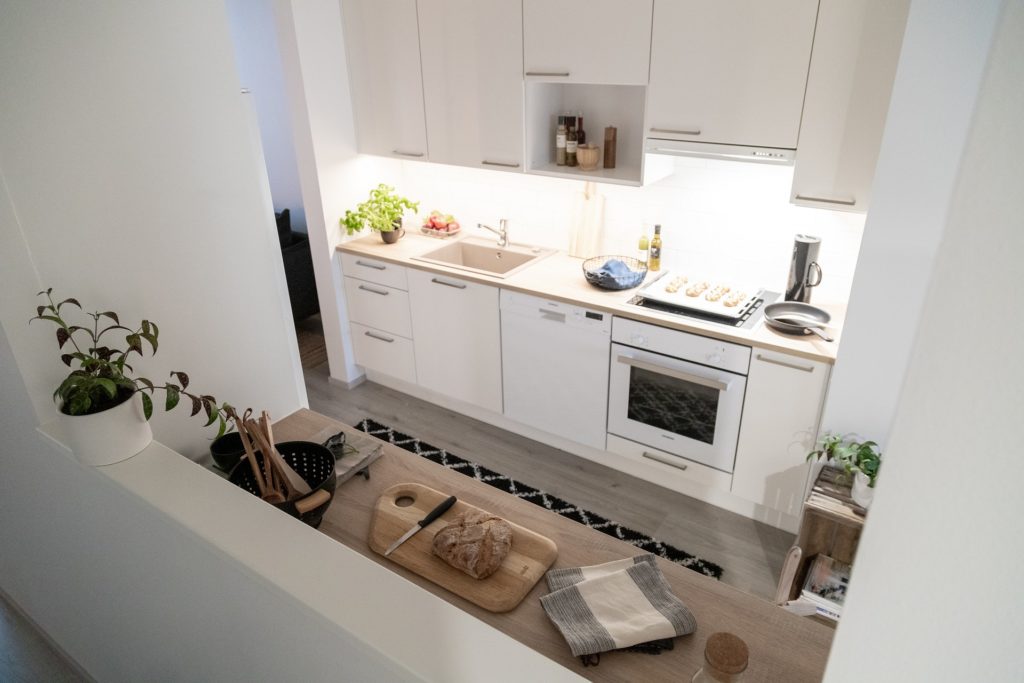
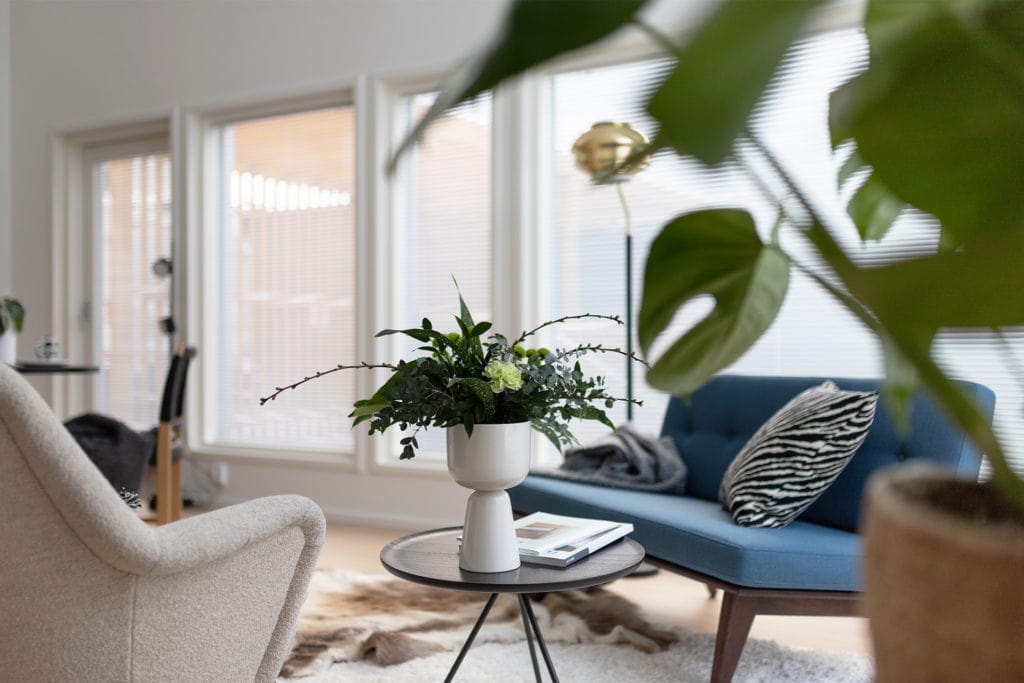
The sales price of an Easyin home is around 40–50% of the total price. The rest of the total price of the property is a housing company loan, which can be paid off as part of the property maintenance charges. The housing company loan is not paid off in the first year.
We are inspired with you by the opportunity to customize your new home to suit your exact tastes! Our professional interior designers will help you to choose high-quality interior design materials and domestic appliances to give your home the exact atmosphere you want.
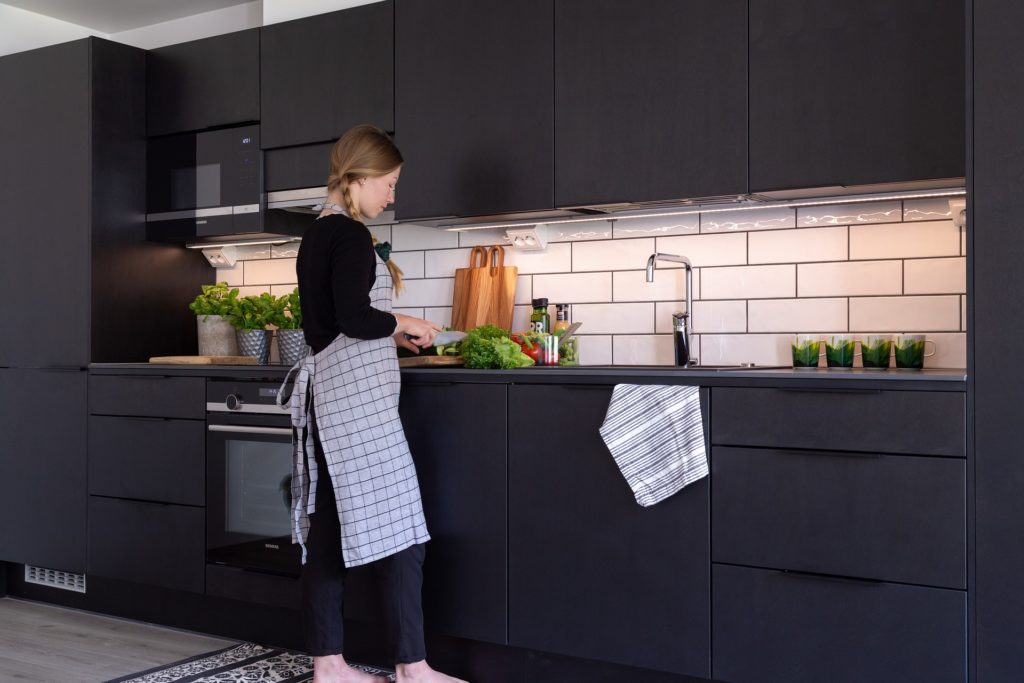
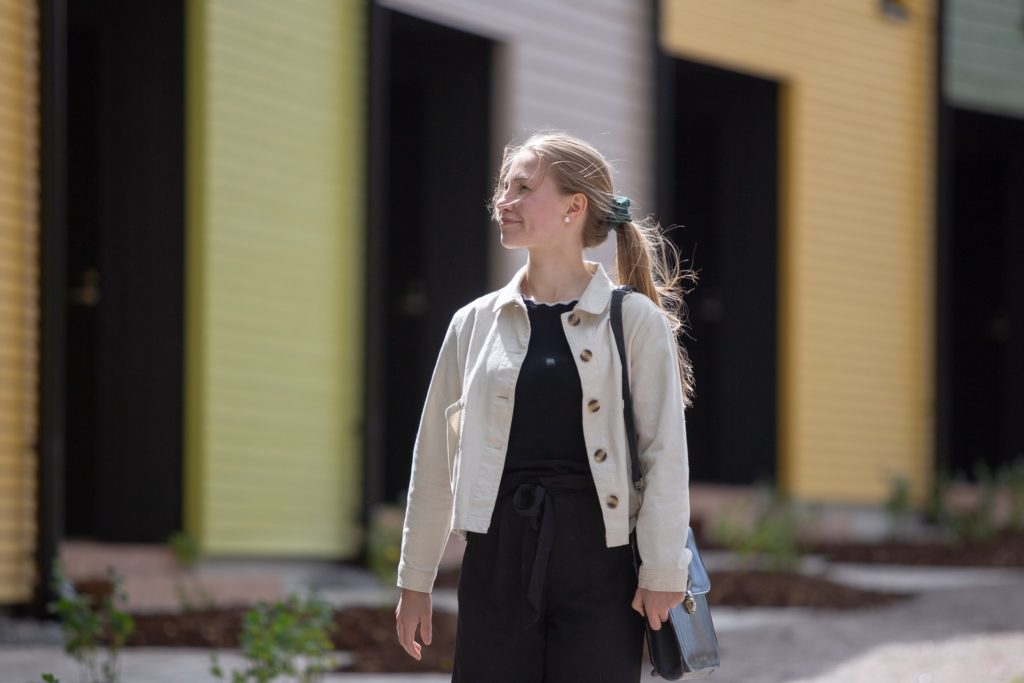
Easyin homes are an inspiring combination of the carefree nature of a housing corporation and the quality and tranquillity of a single-family home. The quality of the homes is guaranteed by market leader Kastelli.
Easyin is Kastelli’s service design for people looking to buy a home in a corporate form. The homes combine Kastelli’s ironclad expertise in single-family home building, good locations, and the carefree nature of housing company living with the privacy of a single-family home.
Kastelli-talot Oy is known as a trailblazer in the construction of energy-efficient homes. A market leader since 1994, Kastelli’s popularity comes from its reliability, high-quality construction and its excellent spatial solutions, which can be seen in the construction of Easyin sites. Kastelli’s operations are certified to comply with ISO 9001 quality standards and ISO 14001 environmental standards.
Notifications