Upcoming
Asunto Oy Espoon Hiirenporras
Kurttila
Light single-storey detached and semi-detached homes in scenic Kurttila
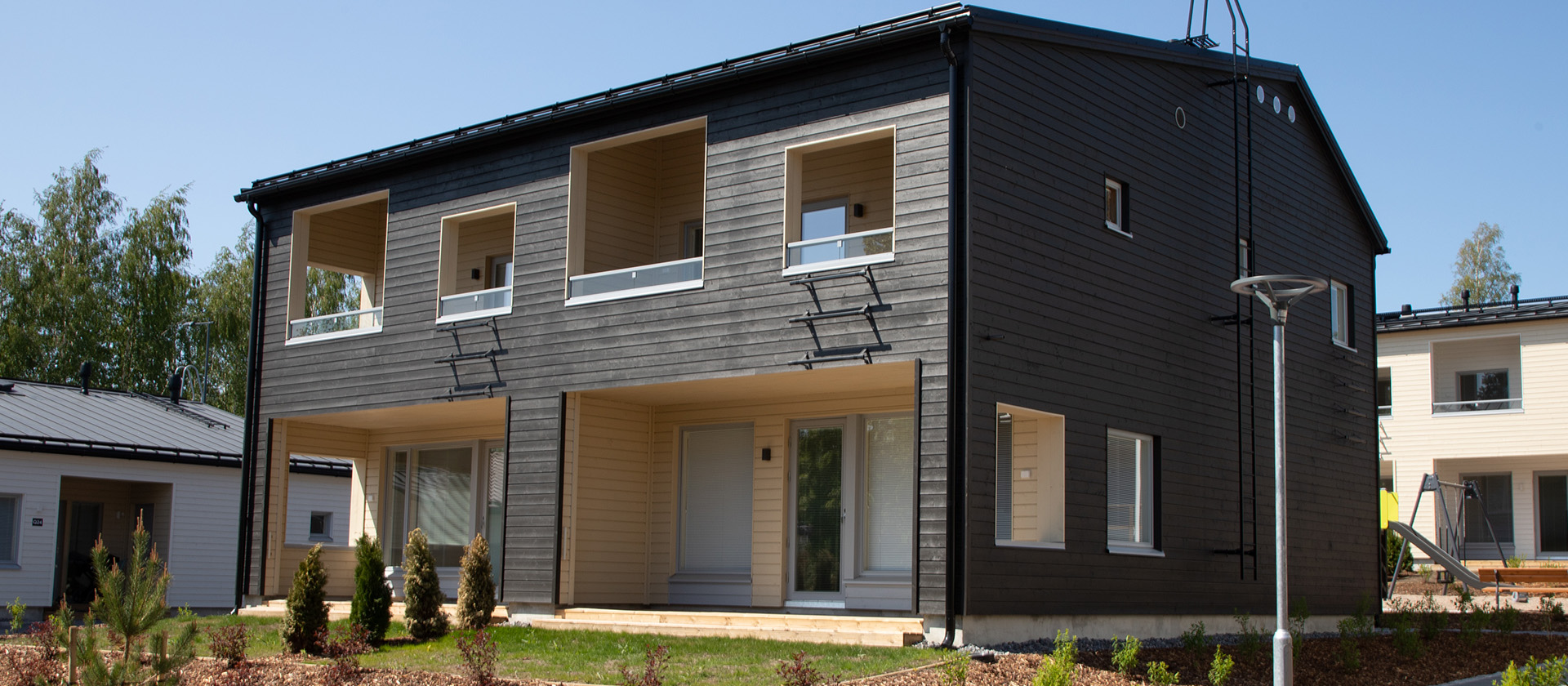
For sale
A new, stylish housing company encompassing 11 detached houses and 7 sets of semi-detached homes is under construction in the pleasant single-family home area of Kurttila in Espoo. There will be two kinds of detached houses; single-storey buildings spanning 108sqm with 4RM+KIT+S, and two-storey buildings spanning 133.5sqm with 4-5RM+KIT+S. The semi-detached homes are 99sqm and have two storeys, 4RM+KIT+S. The homes have sheltered terraces and the two-storey homes also have sheltered balconies. Heated storage spaces add utility. In addition to their own parking spaces, all of the separate homes have their own garage connected to the building.
Asunto Oy Espoon Päivänhattu was designed by architect Mikko Kalkkinen. The housing company’s eleven detached homes, seven sets of semi-detached homes, and a storage building are situated on a gentle south-facing slope to form an idyllic area along Kurttilantie road.
Ready to move in
Address: Kahvelitie 1
Homes: 25
Sizes: 4–5rm+kit+s / 99–133.5 m²
Plot: Rent, redemption
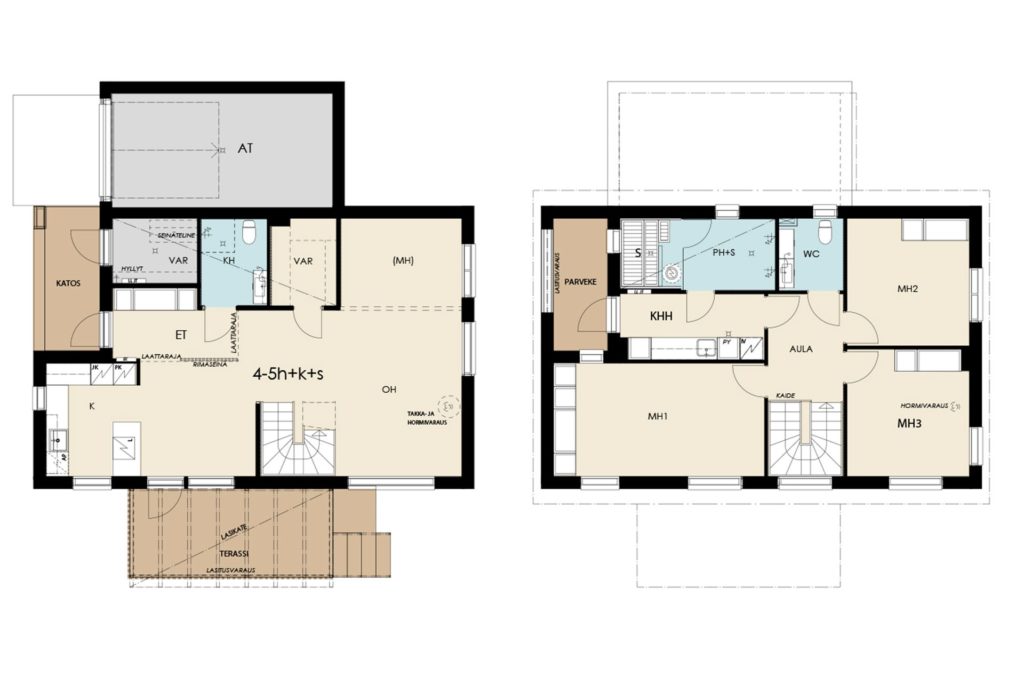
A01 133.5m2 – 4-5h+k+s+varasto+autotalli+autopaikka
Sold
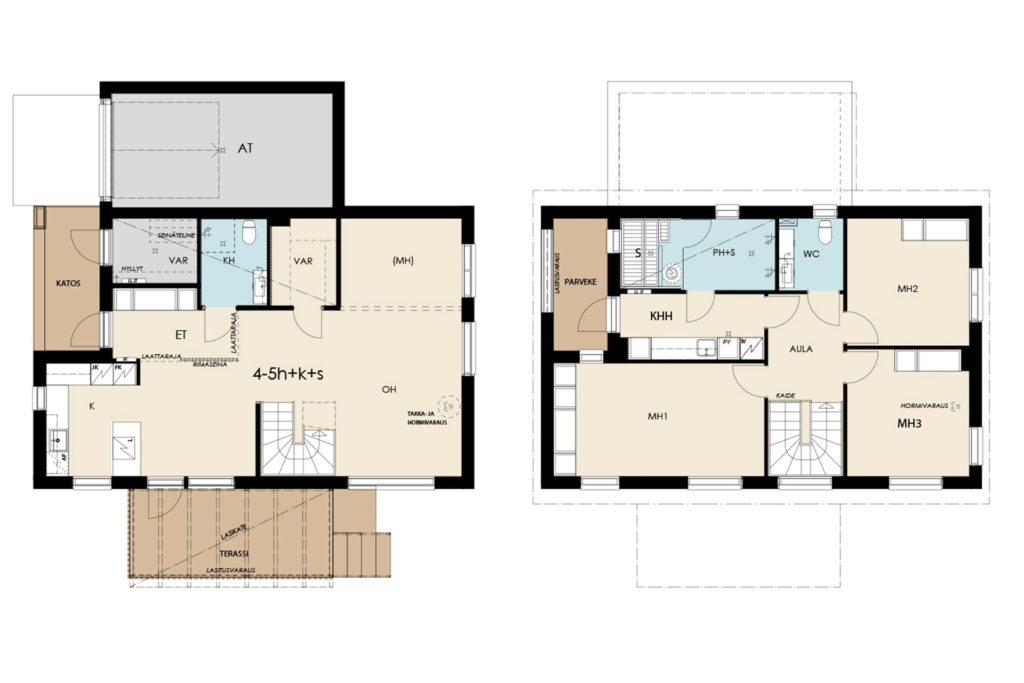
B02 133.5m2 – 4-5h+k+s+varasto+autotalli+autopaikka
Sold
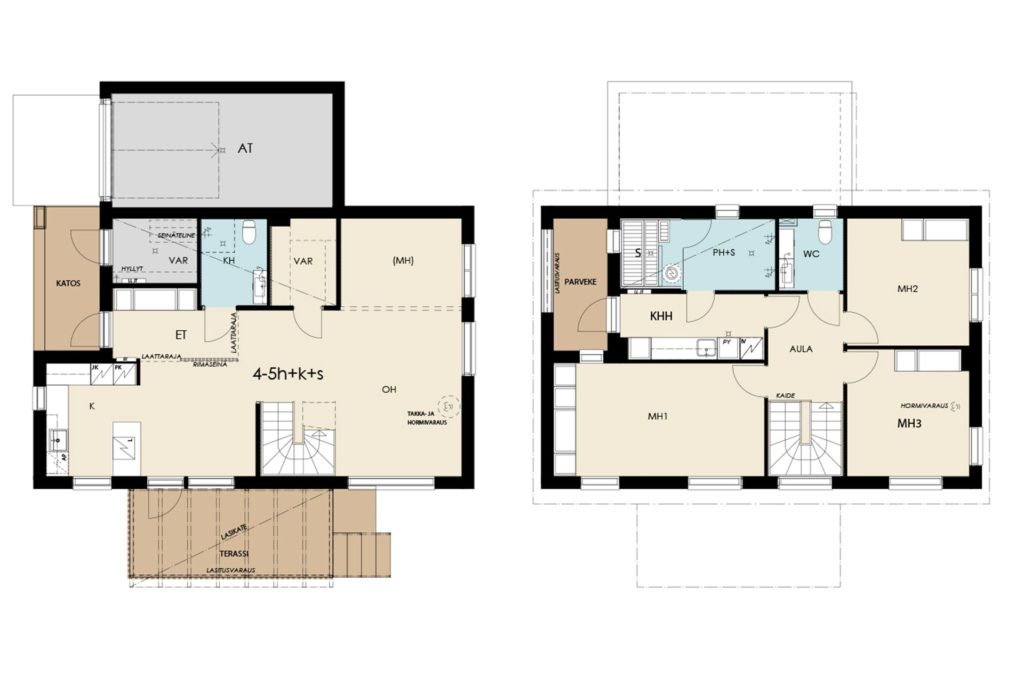
C03 133.5m2 – 4-5h+k+s+varasto+autotalli+autopaikka
Available
| Sales price | Free-of-debt price |
|---|---|
| 175 400,00€ | 583 900,00€ |
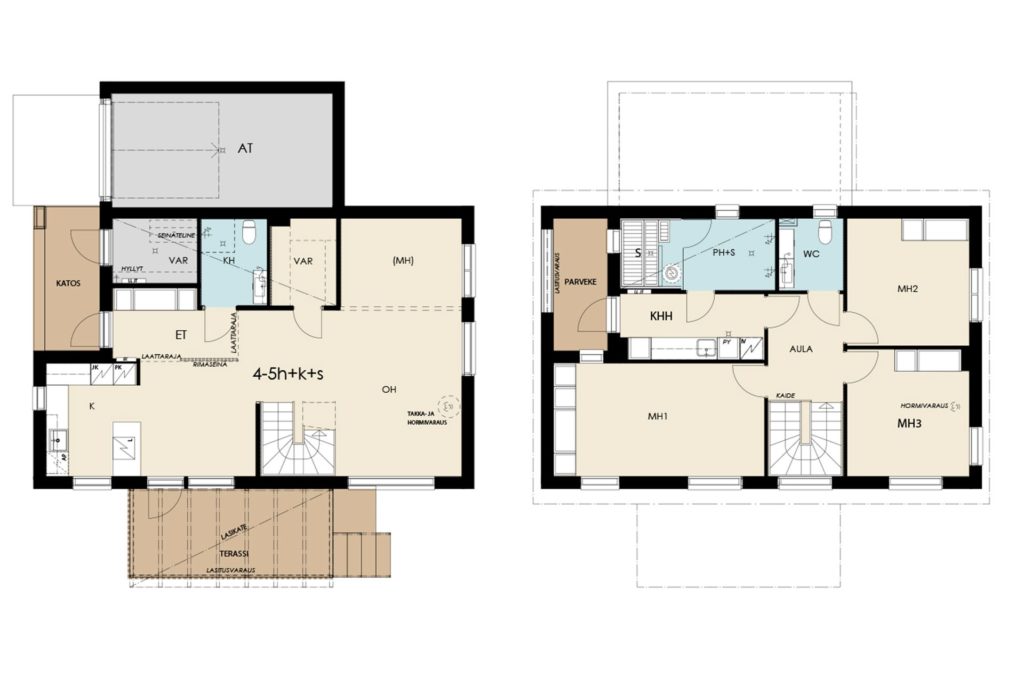
D04 133.5m2 – 4-5h+k+s+varasto+autotalli+autopaikka
Sold
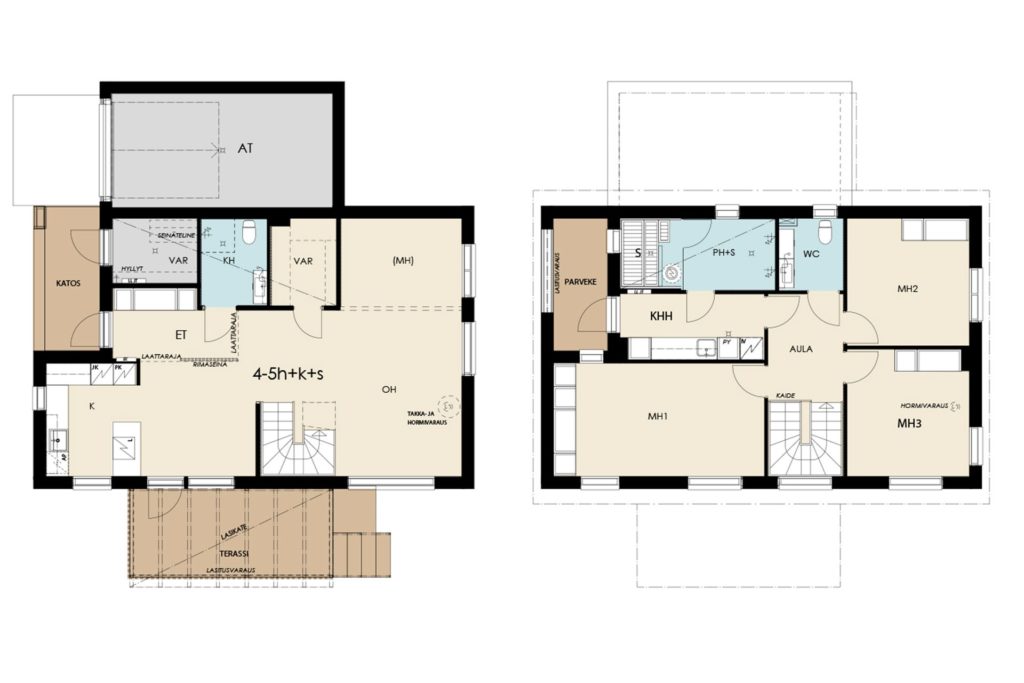
E05 133.5m2 – 4-5h+k+s+varasto+autotalli+autopaikka
Sold
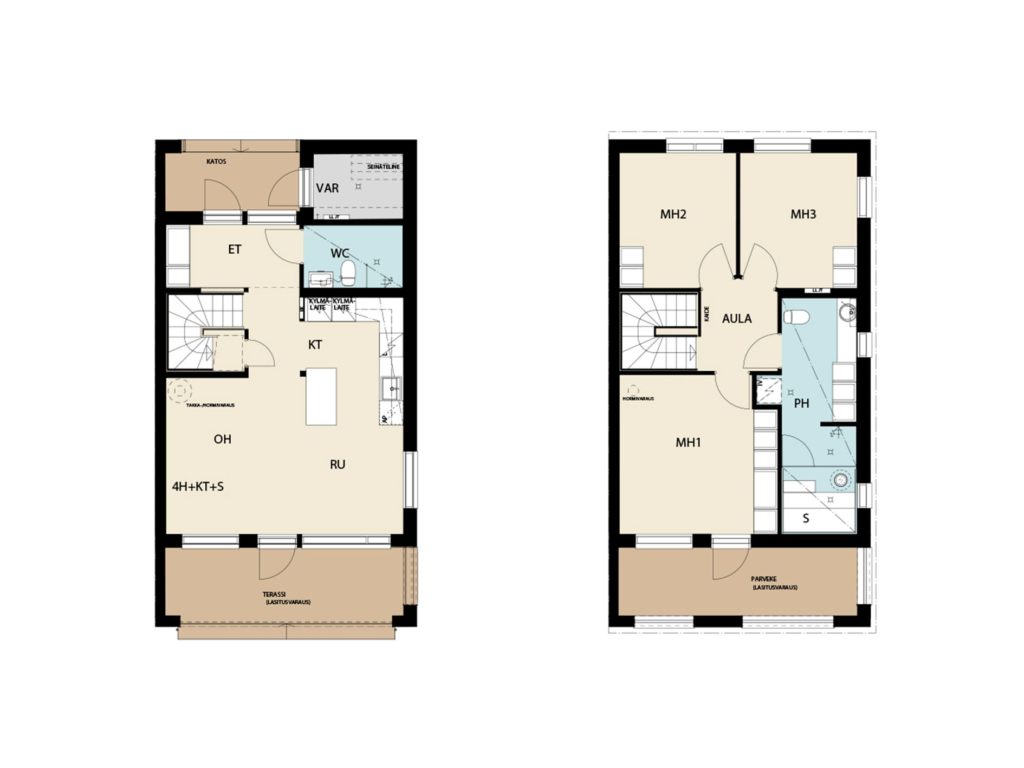
F06 99.0m2 – 4h+kt+s+varasto
Sold
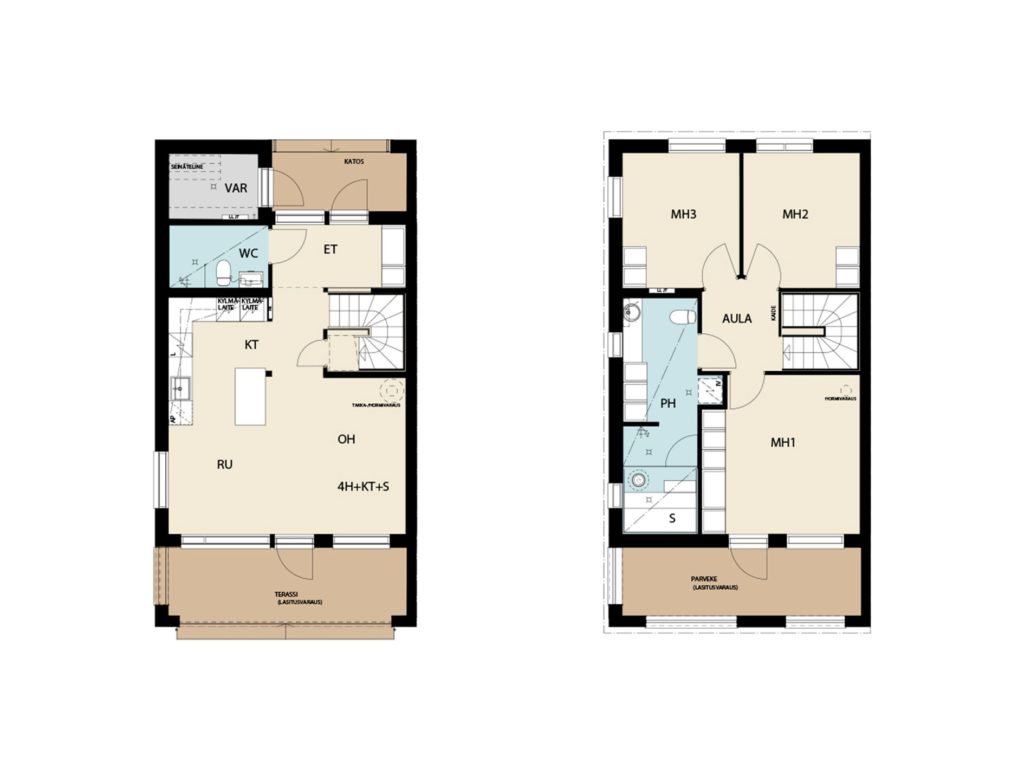
F07 99.0m2 – 4h+kt+s+varasto
Sold
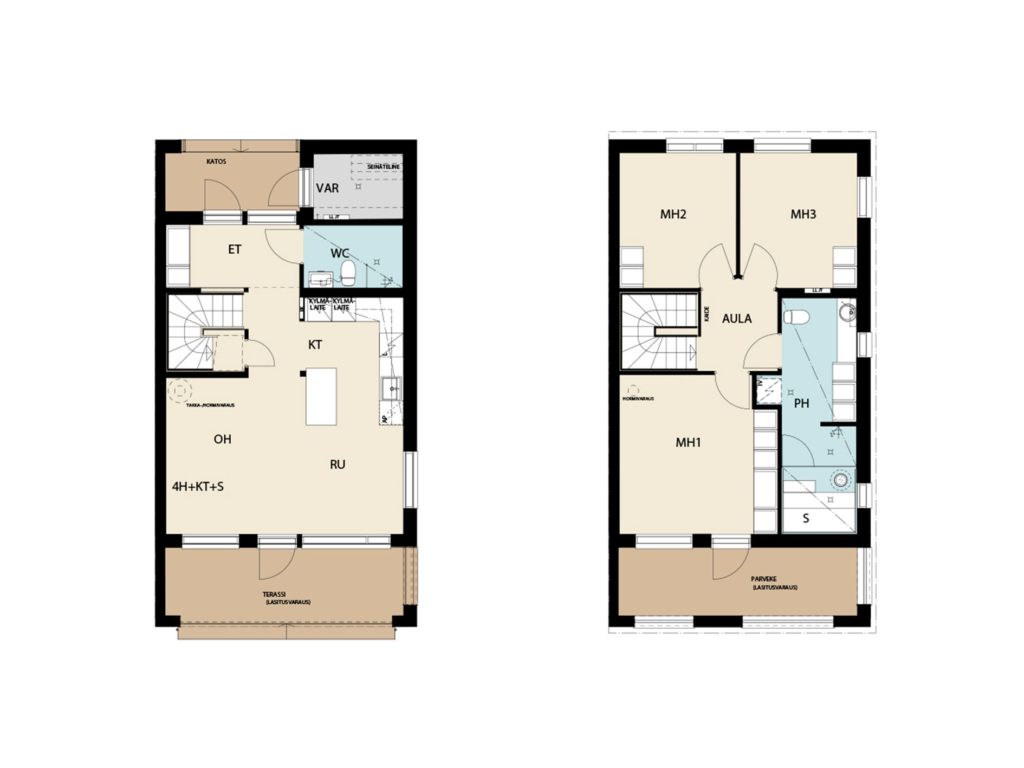
G08 99.0m2 – 4h+kt+s+varasto
Available
| Sales price | Free-of-debt price |
|---|---|
| 127 900,00€ | 424 900,00€ |
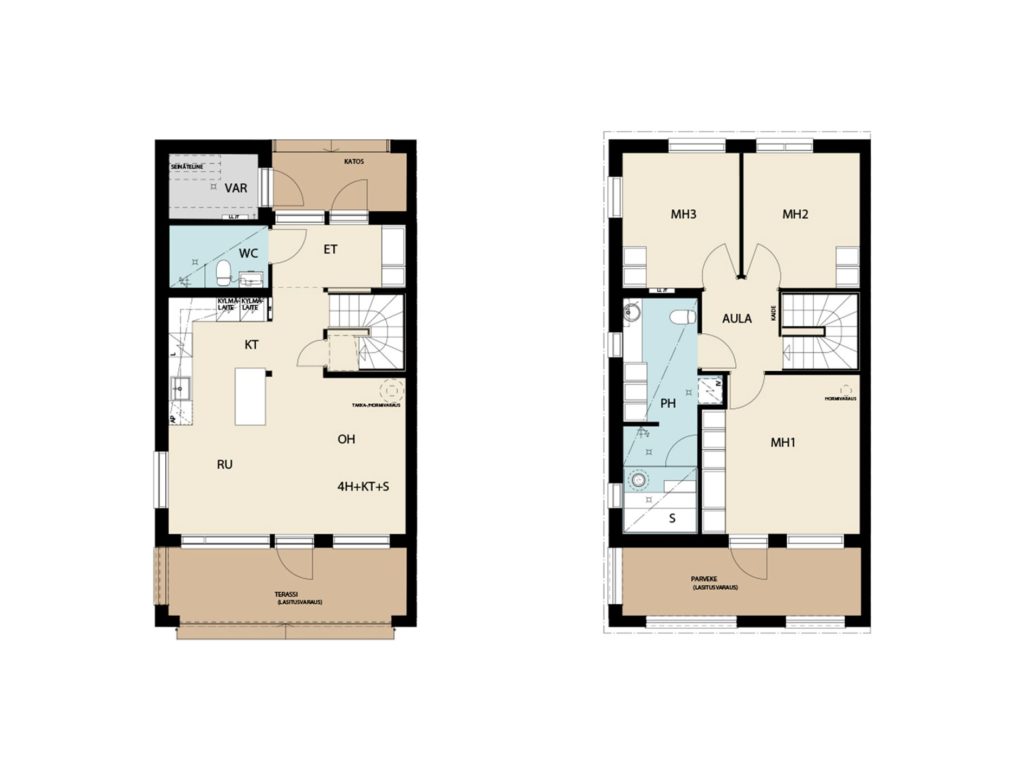
G09 99.0m2 – 4h+kt+s+varasto
Available
| Sales price | Free-of-debt price |
|---|---|
| 127 900,00€ | 424 900,00€ |
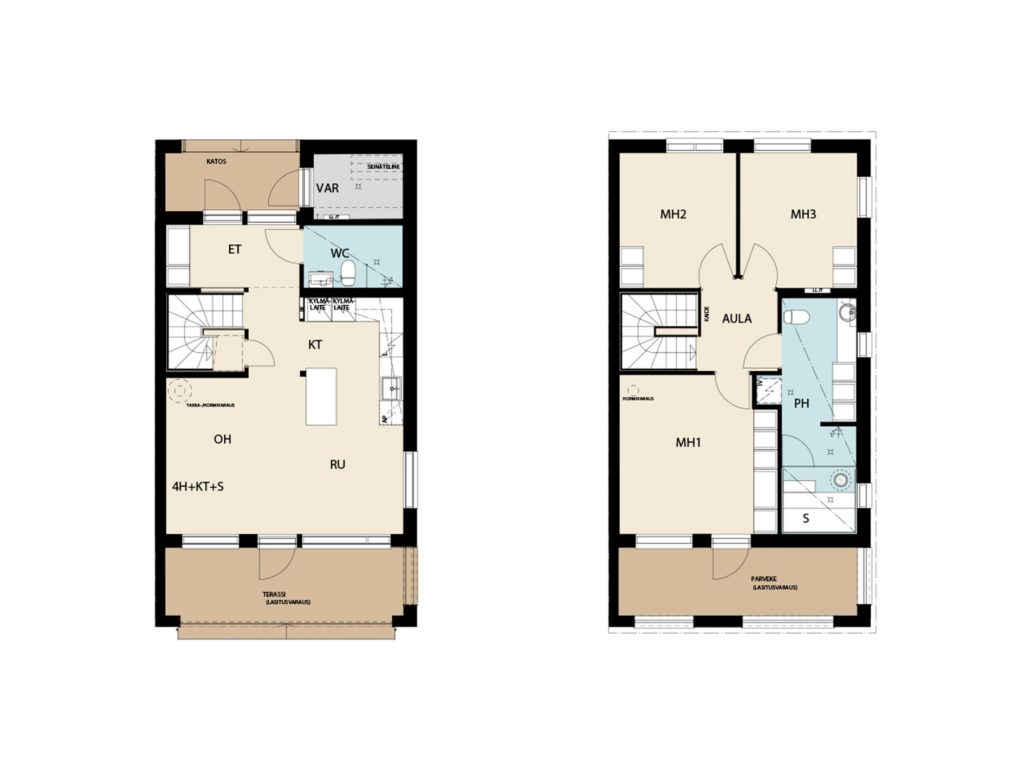
H10 99.0m2 – 4h+kt+s+varasto
Sold
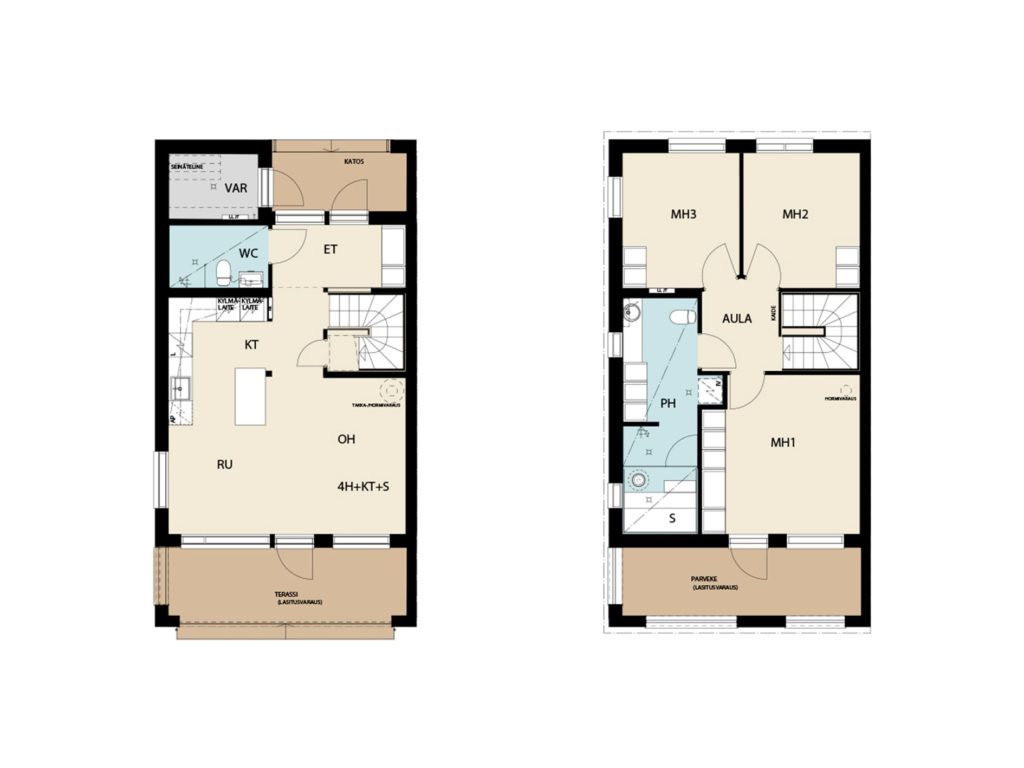
H11 99.0m2 – 4h+kt+s+varasto
Sold
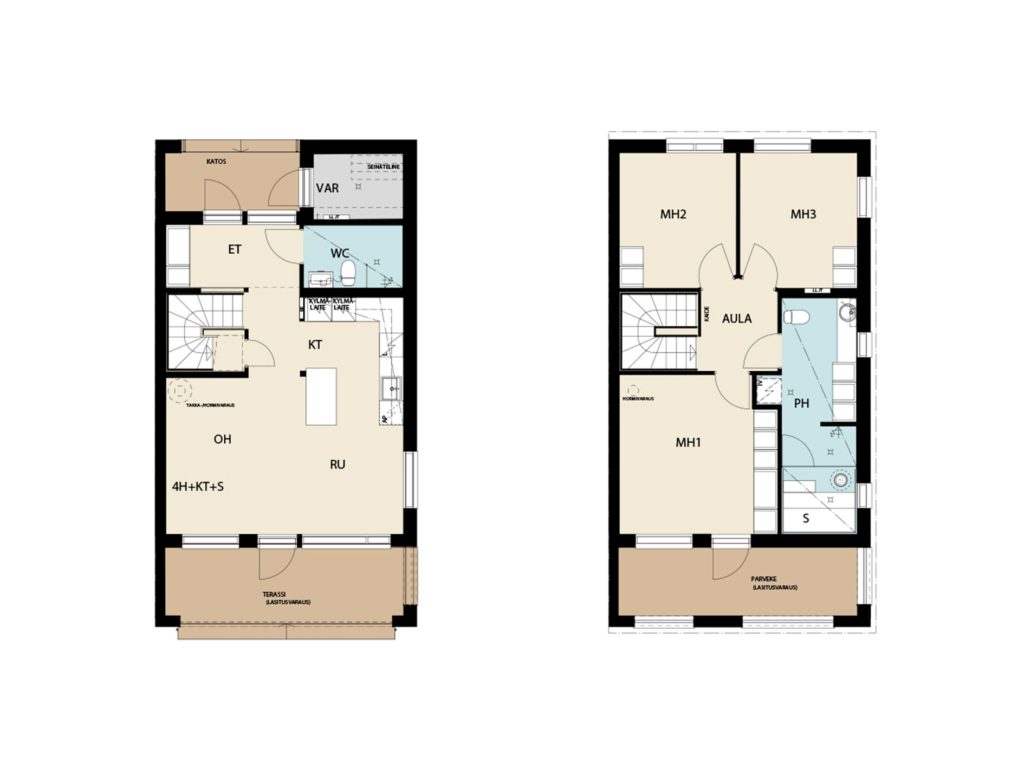
I12 99.0m2 – 4h+kt+s+varasto
Sold
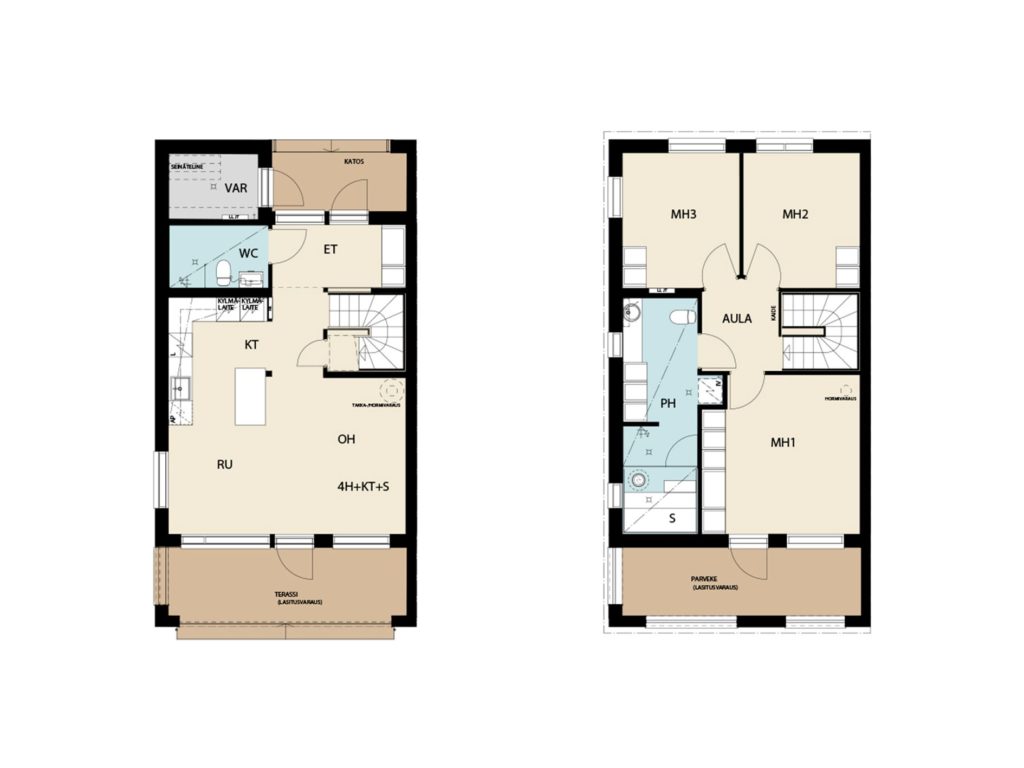
I13 99.0m2 – 4h+kt+s+varasto
Sold
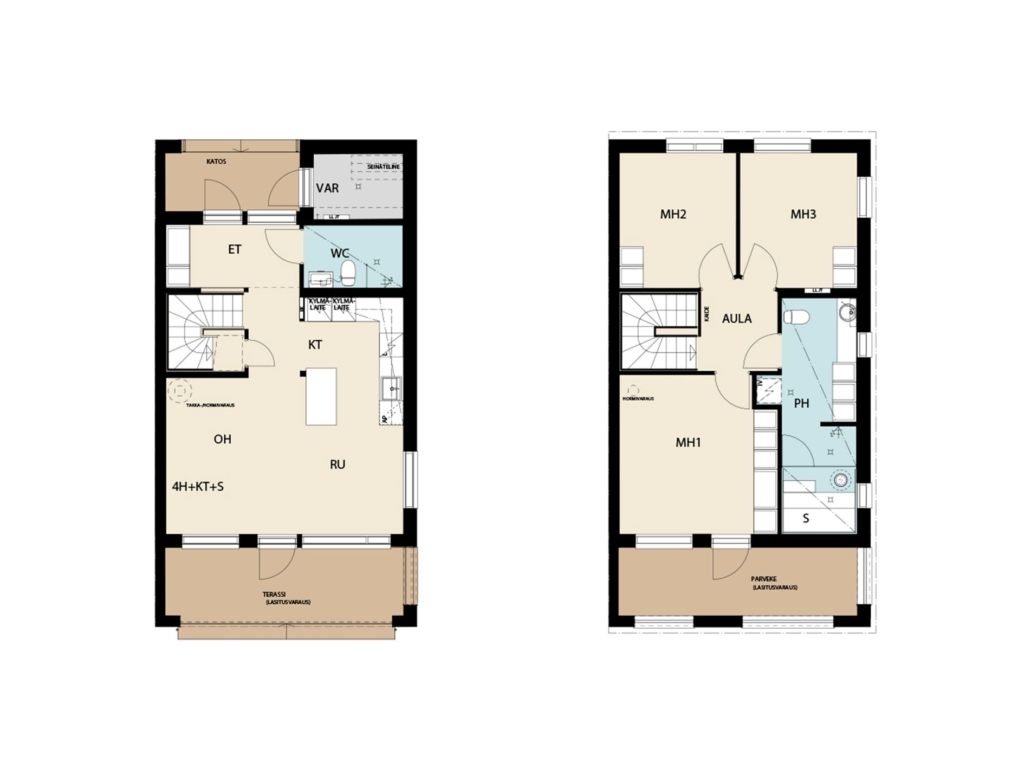
J14 99.0m2 – 4h+kt+s+varasto
Sold
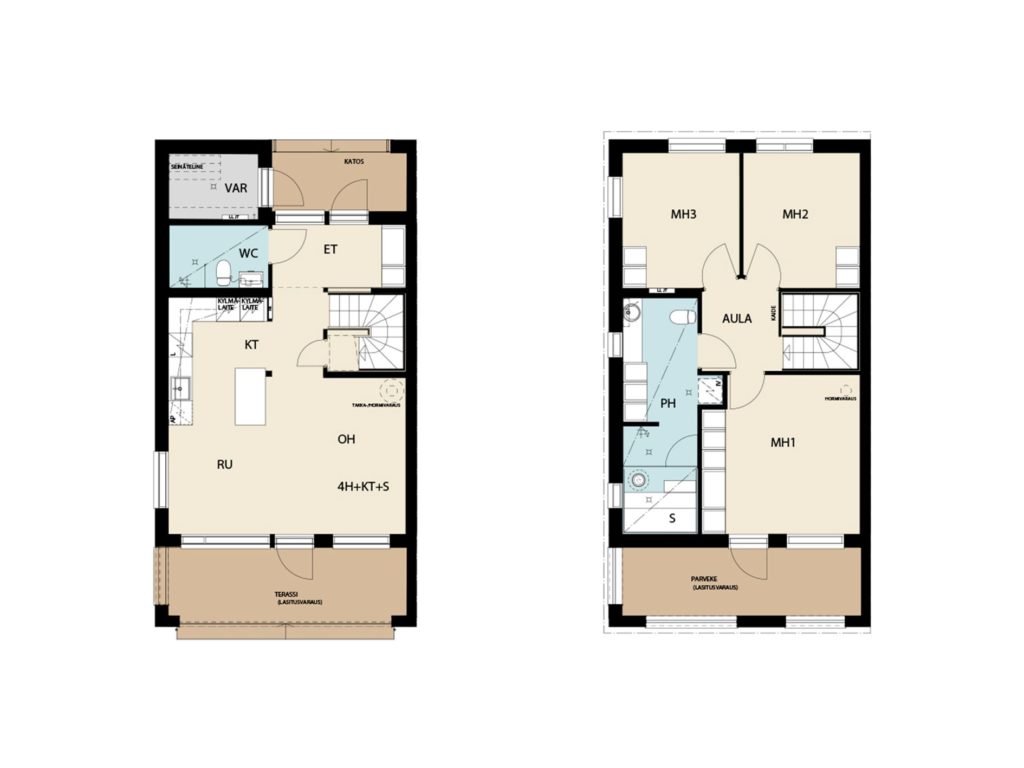
J15 99.0m2 – 4h+kt+s+varasto
Available
| Sales price | Free-of-debt price |
|---|---|
| 127 900,00€ | 425 900,00€ |
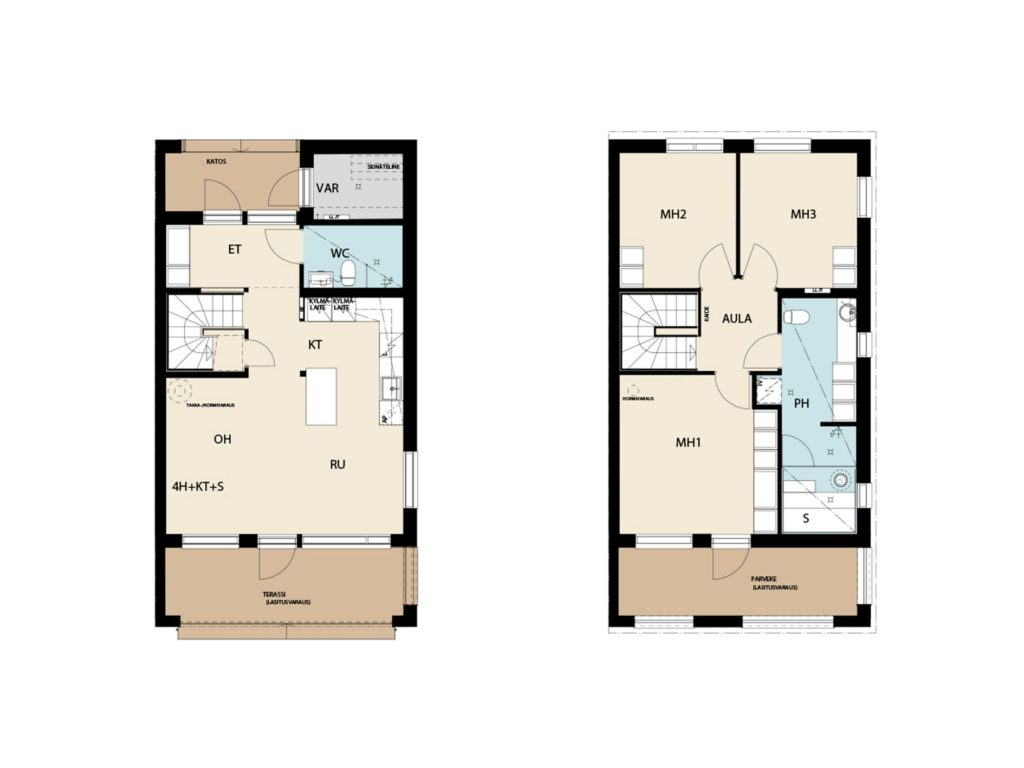
K16 99.0m2 – 4h+kt+s+varasto
Available
| Sales price | Free-of-debt price |
|---|---|
| 127 900,00€ | 424 900,00€ |
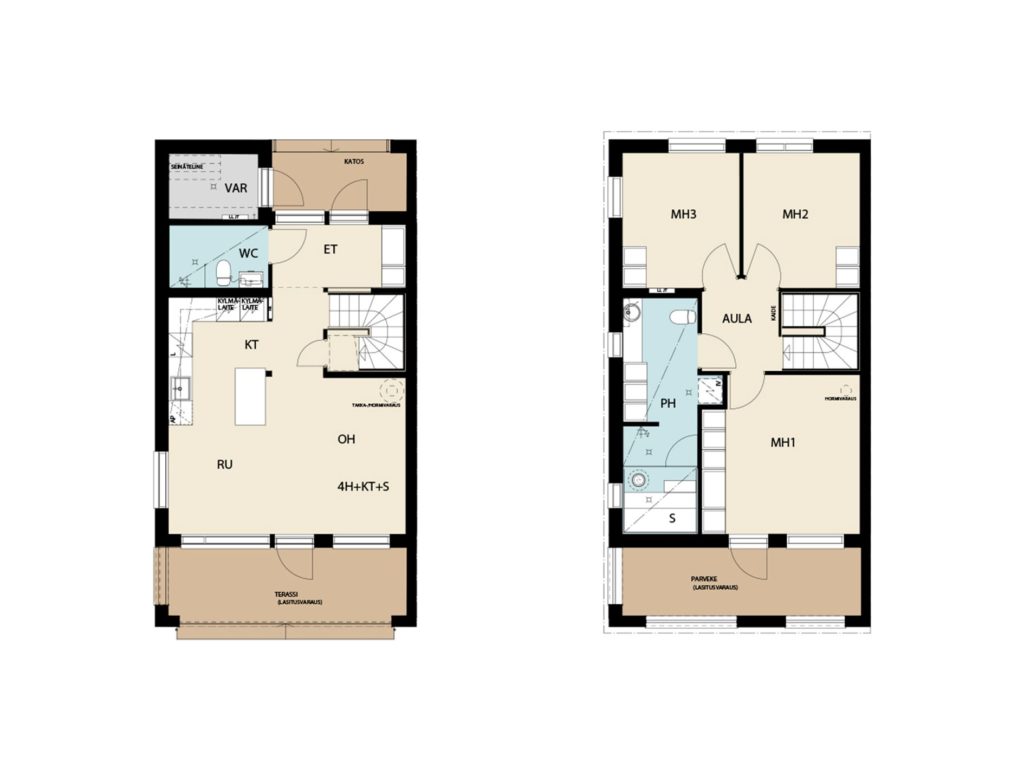
K17 99.0m2 – 4h+kt+s+varasto
Available
| Sales price | Free-of-debt price |
|---|---|
| 127 900,00€ | 424 900,00€ |
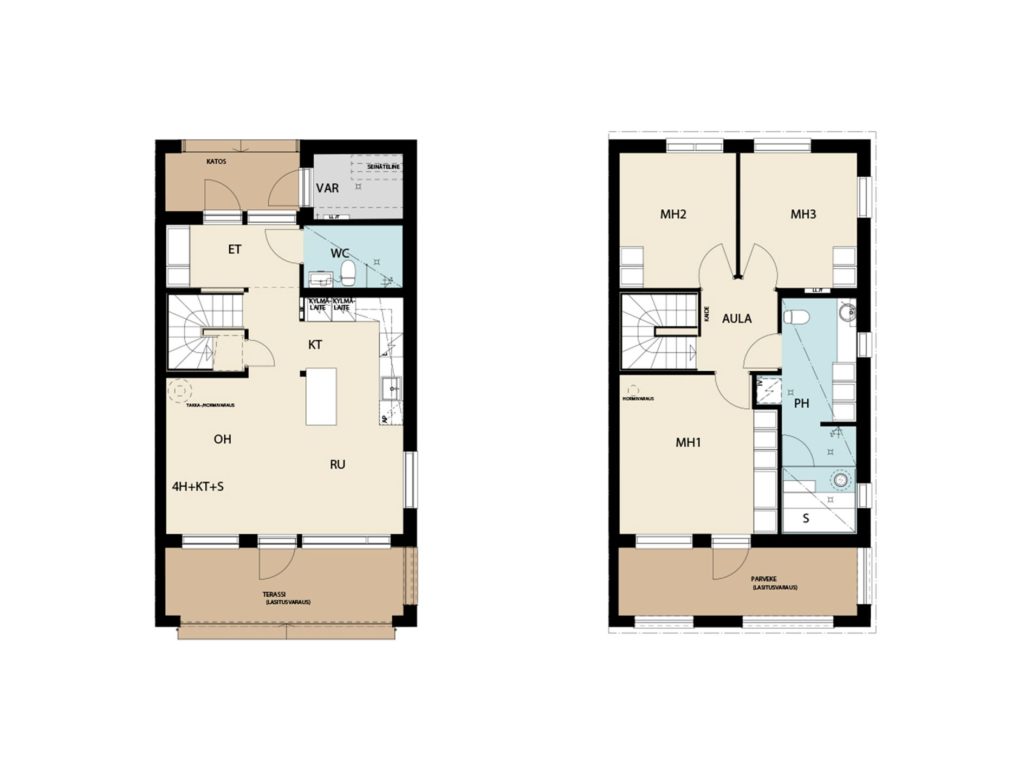
L18 99.0m2 – 4h+kt+s+varasto
Sold
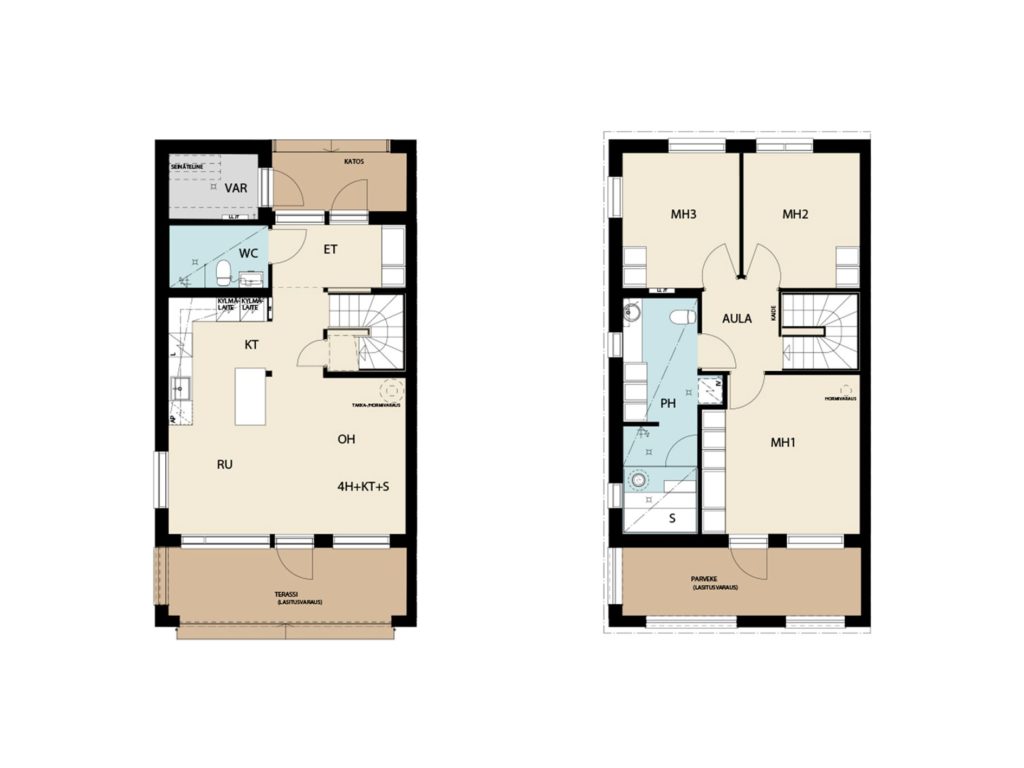
L19 99.0m2 – 4h+kt+s+varasto
Available
| Sales price | Free-of-debt price |
|---|---|
| 127 400,00€ | 423 900,00€ |
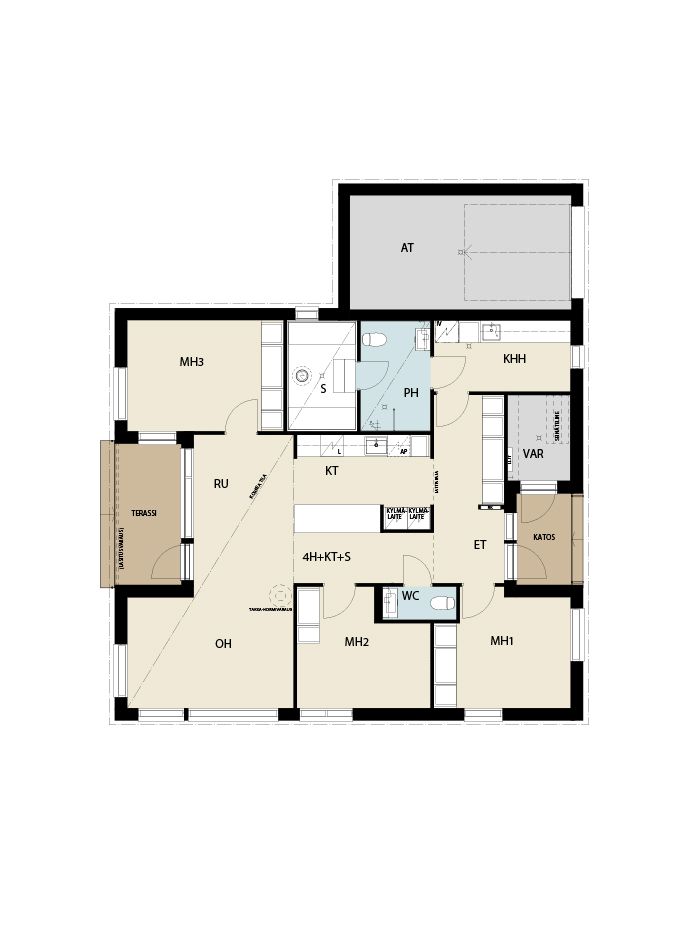
M20 108.0m2 – 4h+kt+s+varasto+autotalli+autopaikka
Sold
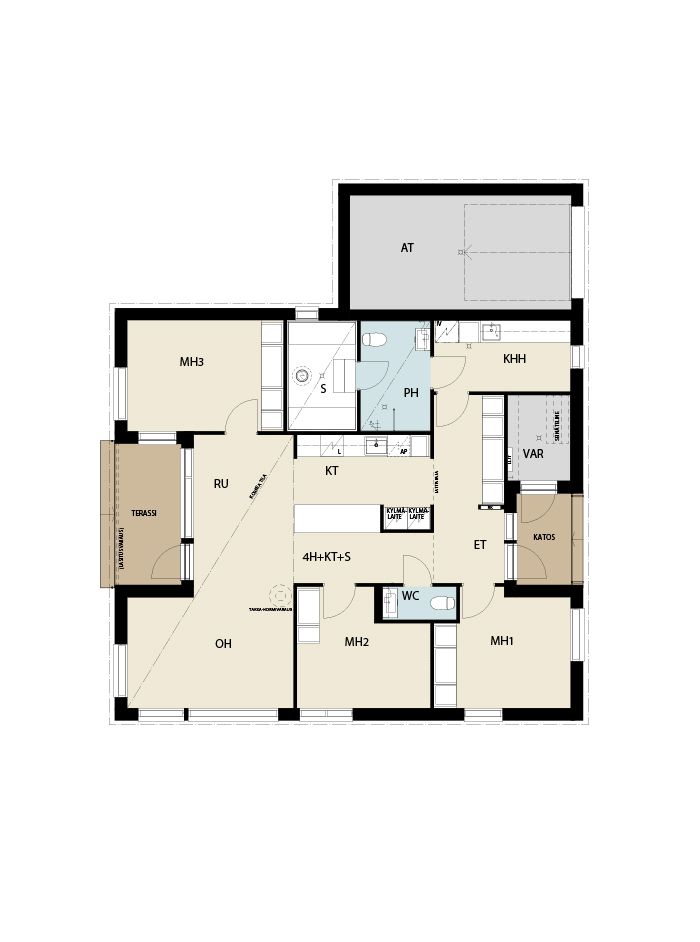
N21 108.0m2 – 4h+kt+s+varasto+autotalli+autopaikka
Sold
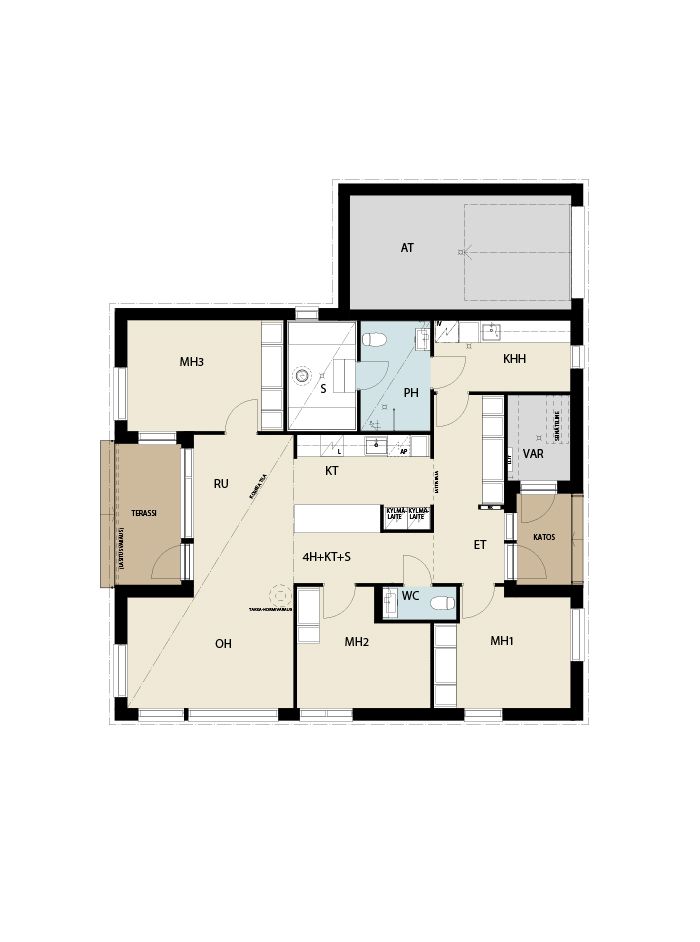
O22 108.0m2 – 4h+kt+s+varasto+autotalli+autopaikka
Sold

P23 108.0m2 – 4h+kt+s+varasto+autotalli+autopaikka
Sold
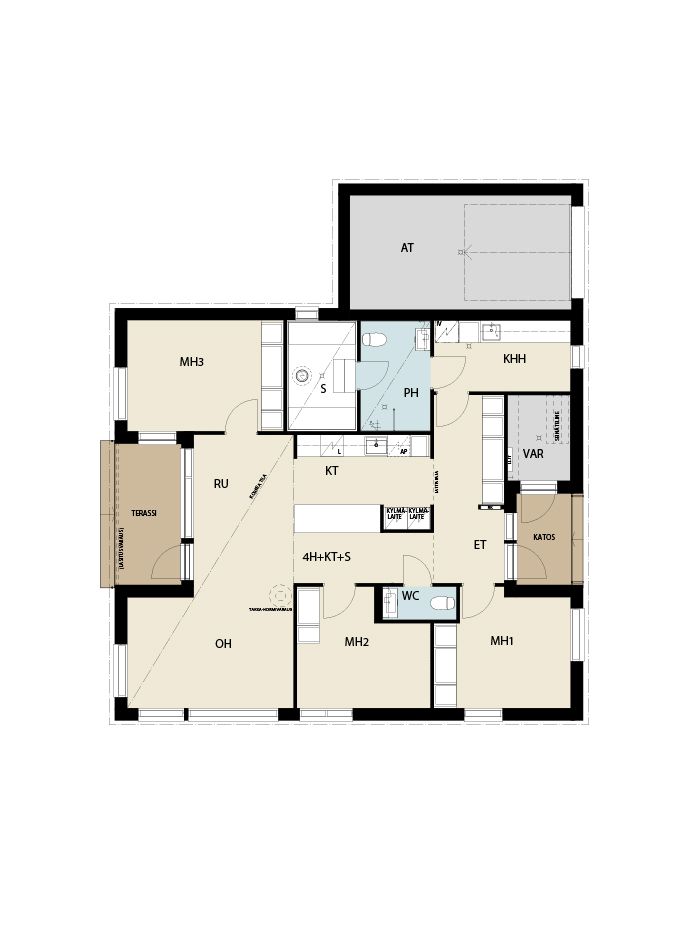
Q24 108.0m2 – 4h+kt+s+varasto+autotalli+autopaikka
Sold
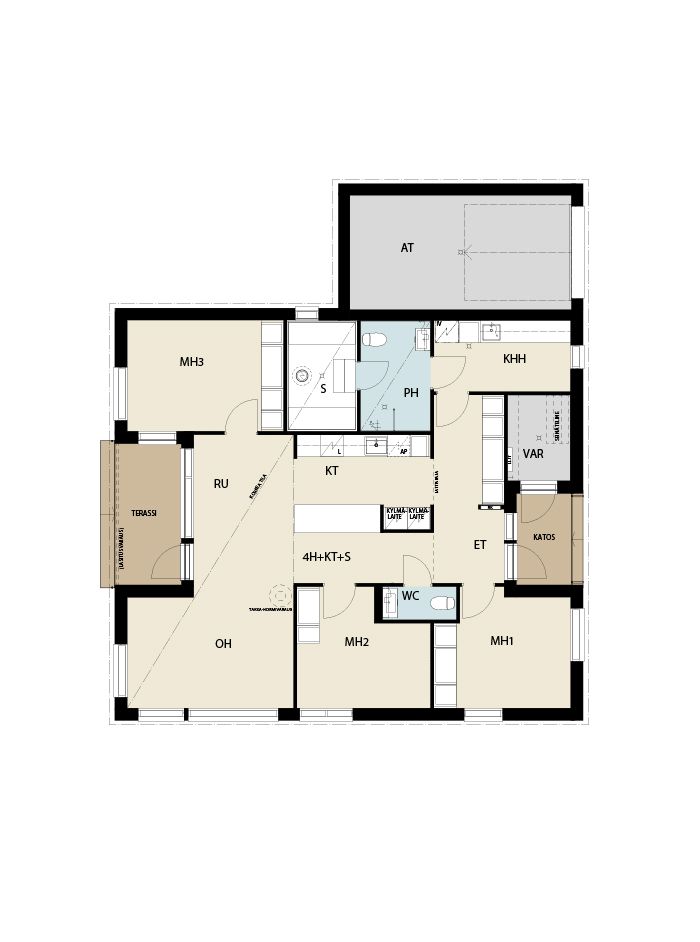
R25 108.0m2 – 4h+kt+s+varasto+autotalli+autopaikka
Sold


























A01 133.5m2 - 4-5h+k+s+varasto+autotalli+autopaikka
Sold

B02 133.5m2 - 4-5h+k+s+varasto+autotalli+autopaikka
Sold

C03 133.5m2 - 4-5h+k+s+varasto+autotalli+autopaikka
Available
| Sales price | Free-of-debt price |
|---|---|
| 175 400,00€ | 583 900,00€ |

D04 133.5m2 - 4-5h+k+s+varasto+autotalli+autopaikka
Sold

E05 133.5m2 - 4-5h+k+s+varasto+autotalli+autopaikka
Sold

F06 99.0m2 - 4h+kt+s+varasto
Sold

F07 99.0m2 - 4h+kt+s+varasto
Sold

G08 99.0m2 - 4h+kt+s+varasto
Available
| Sales price | Free-of-debt price |
|---|---|
| 127 900,00€ | 424 900,00€ |

G09 99.0m2 - 4h+kt+s+varasto
Available
| Sales price | Free-of-debt price |
|---|---|
| 127 900,00€ | 424 900,00€ |

H10 99.0m2 - 4h+kt+s+varasto
Sold

H11 99.0m2 - 4h+kt+s+varasto
Sold

I12 99.0m2 - 4h+kt+s+varasto
Sold

I13 99.0m2 - 4h+kt+s+varasto
Sold

J14 99.0m2 - 4h+kt+s+varasto
Sold

J15 99.0m2 - 4h+kt+s+varasto
Available
| Sales price | Free-of-debt price |
|---|---|
| 127 900,00€ | 425 900,00€ |

K16 99.0m2 - 4h+kt+s+varasto
Available
| Sales price | Free-of-debt price |
|---|---|
| 127 900,00€ | 424 900,00€ |

K17 99.0m2 - 4h+kt+s+varasto
Available
| Sales price | Free-of-debt price |
|---|---|
| 127 900,00€ | 424 900,00€ |

L18 99.0m2 - 4h+kt+s+varasto
Sold

L19 99.0m2 - 4h+kt+s+varasto
Available
| Sales price | Free-of-debt price |
|---|---|
| 127 400,00€ | 423 900,00€ |

M20 108.0m2 - 4h+kt+s+varasto+autotalli+autopaikka
Sold

N21 108.0m2 - 4h+kt+s+varasto+autotalli+autopaikka
Sold

O22 108.0m2 - 4h+kt+s+varasto+autotalli+autopaikka
Sold

P23 108.0m2 - 4h+kt+s+varasto+autotalli+autopaikka
Sold

Q24 108.0m2 - 4h+kt+s+varasto+autotalli+autopaikka
Sold

R25 108.0m2 - 4h+kt+s+varasto+autotalli+autopaikka
Sold
Available
| Surface area | 133.5m2 |
| Rooms | 4-5h+k+s+varasto+autotalli+autopaikka |
| Sales price | 175 400,00 € |
| Free-of-debt price | 583 900,00 € |
| Plot redemption price | 173 042,70 € |
Available
| Surface area | 99.0m2 |
| Rooms | 4h+kt+s+varasto |
| Sales price | 127 900,00 € |
| Free-of-debt price | 424 900,00 € |
| Plot redemption price | 128 323,80 € |
Available
| Surface area | 99.0m2 |
| Rooms | 4h+kt+s+varasto |
| Sales price | 127 900,00 € |
| Free-of-debt price | 424 900,00 € |
| Plot redemption price | 128 323,80 € |
Available
| Surface area | 99.0m2 |
| Rooms | 4h+kt+s+varasto |
| Sales price | 127 900,00 € |
| Free-of-debt price | 425 900,00 € |
| Plot redemption price | 128 323,80 € |
Available
| Surface area | 99.0m2 |
| Rooms | 4h+kt+s+varasto |
| Sales price | 127 900,00 € |
| Free-of-debt price | 424 900,00 € |
| Plot redemption price | 128 323,80 € |
Available
| Surface area | 99.0m2 |
| Rooms | 4h+kt+s+varasto |
| Sales price | 127 900,00 € |
| Free-of-debt price | 424 900,00 € |
| Plot redemption price | 128 323,80 € |
You can easily reserve a new Easyin home by using the form on the property’s page. After you’ve made a reservation, our agent will contact you and agree with you on the next steps and on a date for completing the sale.
If your preferred property is no longer available, we recommend that you join the queue using the form. If a reservation is cancelled, we will offer the property to the next person in the queue.
We also recommend that you read Rakennusteollisuus RT ry’s guide (in Finnish), which focuses on issues related to buying a new home. The guide contains important information about buying a new home, completing the sale, and the initial period after moving in.
If you’d like to ask us for more detailed information, you can send us an email to easyinmyynti@kastelli.fi

The group of residential buildings on the plot comprises three different types of building which have recurring features but vary in size, shape, and height. The buildings are set apart, but their appearance is unified to give the impression of a small village, sharing the same window shape, roof incline, and three main colours that vary by building. The detached houses also have their own garages.
A special feature of the single-storey detached houses is their ceiling height in the living and dining area, which is higher than usual. An additional room can be separated from the living area in the two-storey detached houses, e.g. for working from home. The two-storey semi-detached houses have a large balcony attached to the master bedroom. All of the types of homes feature a balcony or terraced that can be glazed, and which provide views of the pleasant and verdant environment.
Each home has its own yard, bordered by lush greenery, and there is a shared play and recreation area in the middle of the plot.
Mikko Kalkkinen
SAFA architect
HPK Arkkitehdit Oy
Illustrative images may include products subject to additional fees.
As Oy Espoon Päivänhattu is located in the area of Kurttila in Espoo. Kurttila is currently undergoing development with the construction of single-family homes and terraced houses near services in both Saunalahti and Kauklahti. There are great play parks and day-care centres nearby for the youngest members of the family. Finnish-speaking and Swedish-speaking schools are within walking distance.
In addition to a wide range of local services, the homes are also situated along great transport connections for school and work commutes, and for leisure trips further away. There is a bus stop just 50 metres away providing a connection to the Matinkylä metro station and on to Helsinki city centre.
Buses:
Kurtinmäki bus stop 50 m
Bus routes: 165, 165N
Metro, train:
Kauklahti station 2.5 km
Matinkylä metro station 10.3 km
Shops:
K-Supermarket Lasihytti 1 km
Lidl Kauklahti 1.7 km
S-Market Saunalahti 2.1 km
K-market Kauklahti 2.8 km
Fitness:
THT-Center 1.3 km
Kauklahti sports field 1.9 km
Saunalahti field 2.3 km
Day-care centres:
Kiddifeet Oy 500 m
Kungsgårds daghem och förskola 600 m
Vanttilan päiväkoti 2.2 km
Schools:
Kungsgårdsskolan 600 m
Saunalahden koulu 1.5 km
Vanttilan koulu 2.1 km
Kuninkaantien lukio 8.5 km
Health:
Kivenlahti health centre 3.9 km
Espoonlahti health centre 6.6 km
Espoo hospital 6.7 km
Distances are indicative only
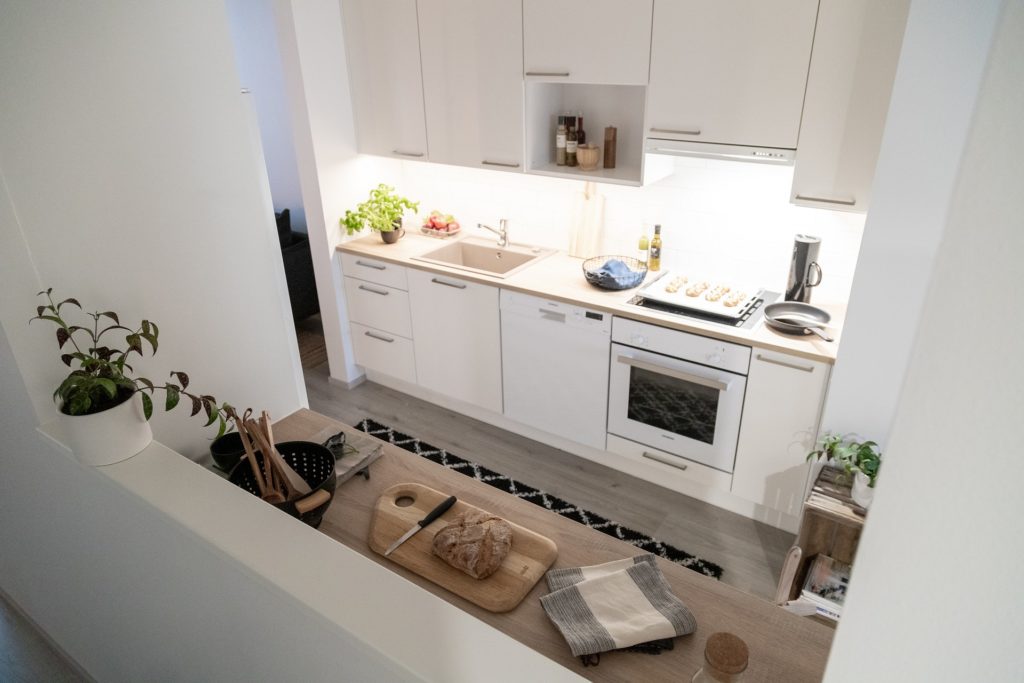
Our experienced and professional team has everything from architects to property agents, and from site foreman to interior designer, and they all know the buying process like the backs of their hands. That’s why we’ve made the journey to the home of your dreams a simple and accessible one.
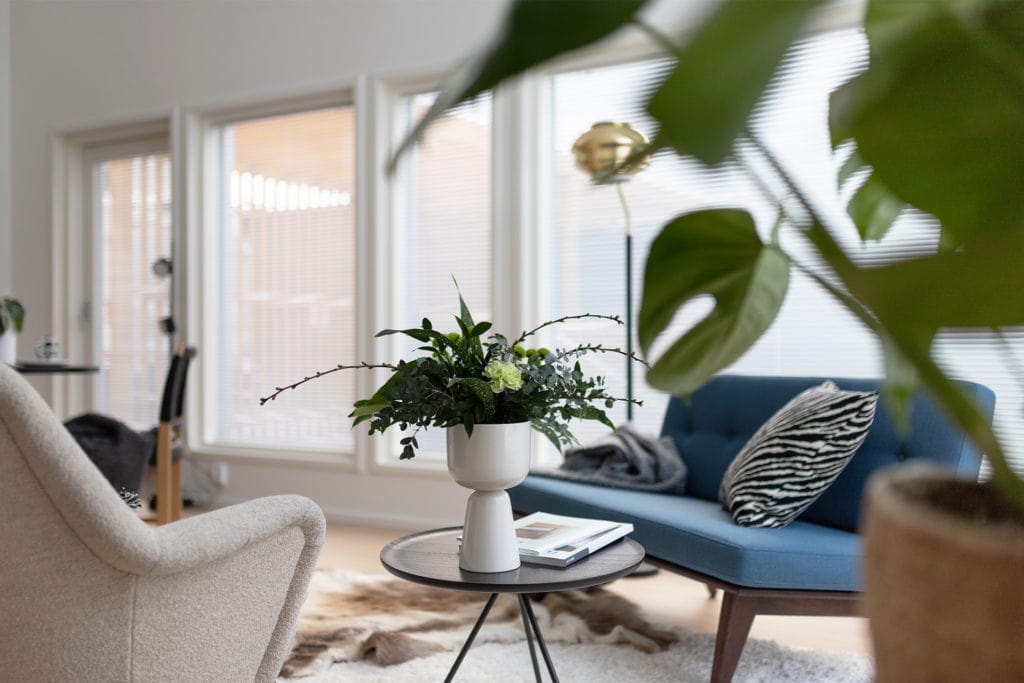
The sales price of an Easyin home is around 30–40% of the total price. The rest of the total price of the property is a housing company loan, which can be paid off as part of the property maintenance charges. The housing company loan is not paid off in the first two years. You can apply for a loan from our partner bank.
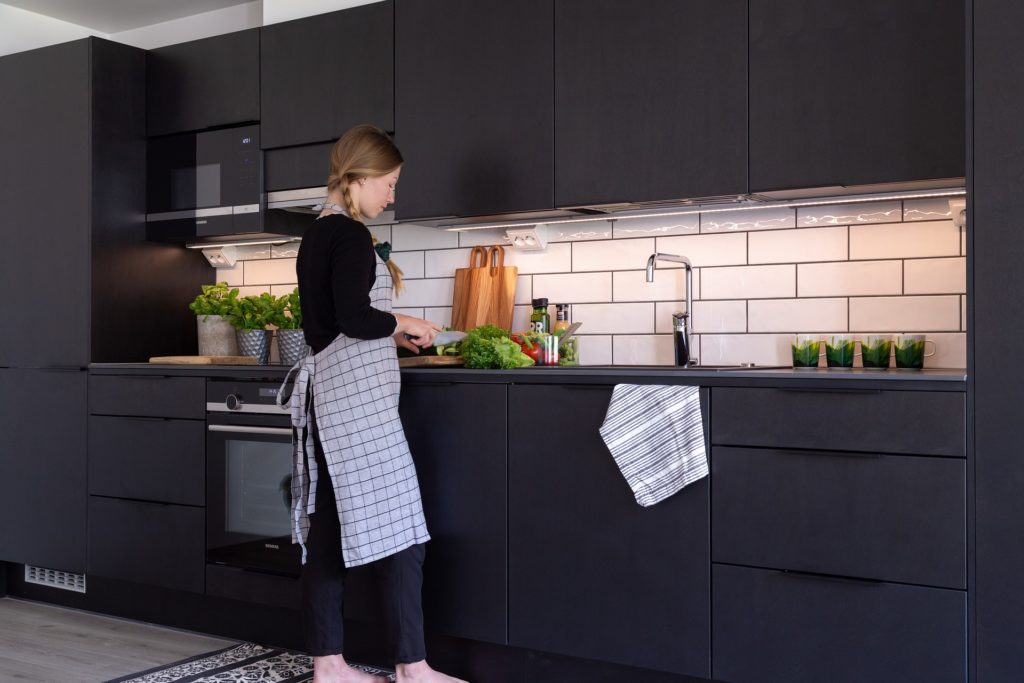
We are inspired with you by the opportunity to customize your new home to suit your exact tastes! Our professional interior designers will help you to choose high-quality interior design materials and domestic appliances to give your home the exact atmosphere you want.
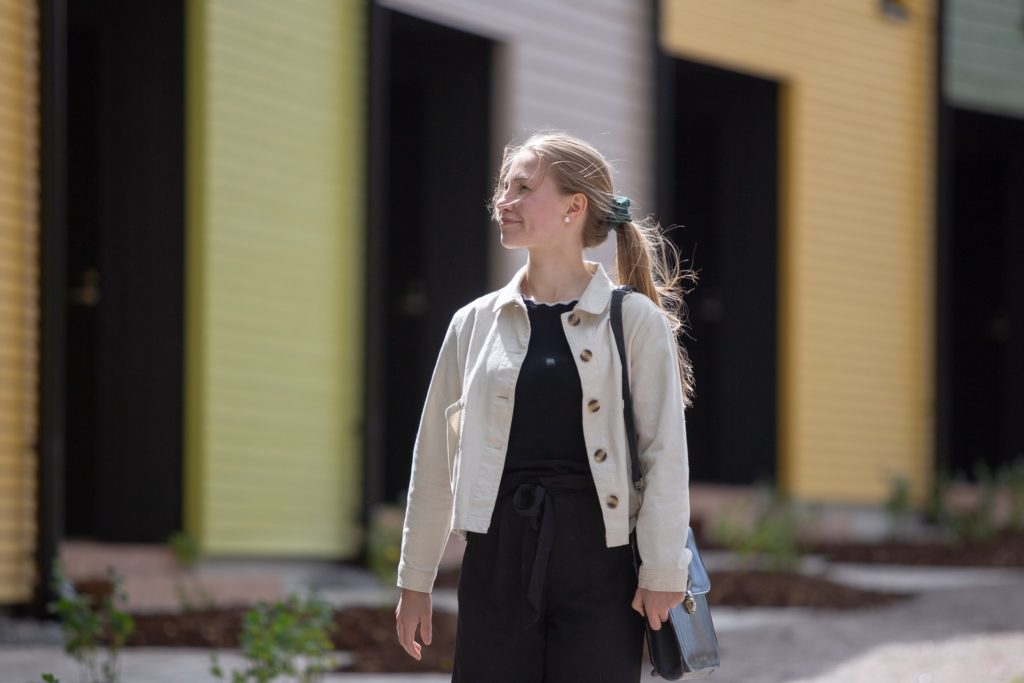
Easyin homes are an inspiring combination of the carefree nature of a housing corporation and the quality and tranquillity of a single-family home. The quality of the homes is guaranteed by market leader Kastelli.
Easyin is Kastelli’s service design for people looking to buy a home in a corporate form. The homes combine Kastelli’s ironclad expertise in single-family home building, good locations, and the carefree nature of housing company living with the privacy of a single-family home.
Kastelli-talot Oy is known as a trailblazer in the construction of energy-efficient homes. A market leader since 1994, Kastelli’s popularity comes from its reliability, high-quality construction and its excellent spatial solutions, which can be seen in the construction of Easyin sites. Kastelli’s operations are certified to comply with ISO 9001 quality standards and ISO 14001 environmental standards.