Upcoming
Asunto Oy Helsingin Valkotähkä
Torpparinmäki
Sleek homes for people who enjoy an active lifestyle
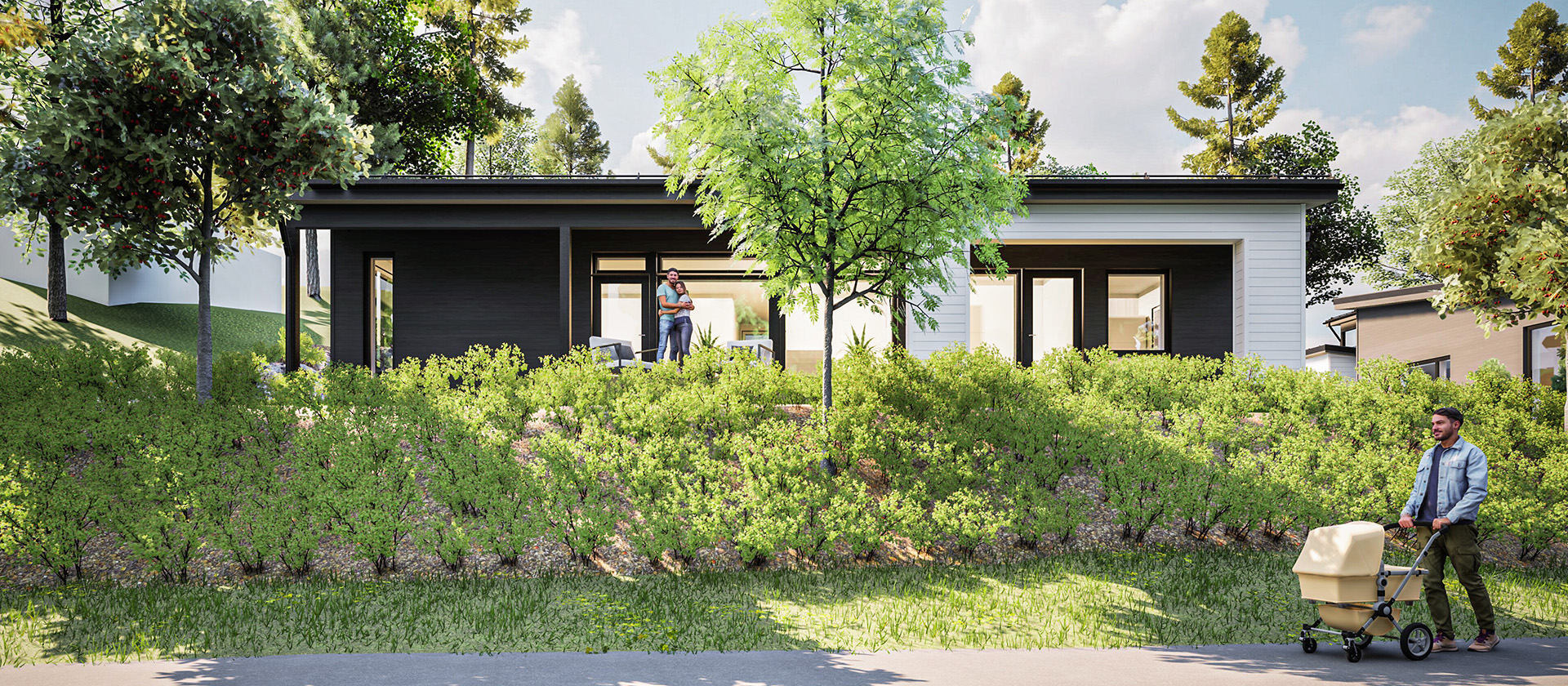
Upcoming
A development containing five detached houses, As Oy Helsingin Merisara, is set to be built in the fantastic and desirable coastal area of Marjaniemi. The single and two-storey homes will be built on a characterfully sloped plot in the verdant residential area. They will look captivating with their extensive square footage, open floor plans and large windows that open out towards fantastic nature views. The large windows and pleasant terraces will bring even more delightful space and airiness to the living spaces.
The Merisara homes can be adapted to a wide range of needs and life situations. The sauna, utility room, wardrobe and good-sized heated or semi-heated storage all provide everyday luxury. It is possible to order a cooling/heating air pump, atmospheric fireplace, and terrace glazing as additional work.
Each home comes with two parking spaces, one of which is a carport space in the immediate vicinity of the entrance, while the other is an uncovered parking space either next to the carport or near to the plot entrance road. The single-storey homes have a stylish atrium and a small garden at the entrance. The two-storey homes’ large, partially covered terraces on top of the carports offer a great place to relax and enjoy the beautiful surrounding nature. The single-storey homes have solar panels on the roofs of the carport and outdoor storage.
As Oy Helsingin Merisara was designed by SAFA architect Janne Jylkäs. The detached homes combine modern streamlining and soft wood tones to fit in well with the area’s detached, semi-detached and terraced properties. The harmonious colour scheme of the homes’ facades features dark and light wood tones with warm accents to create a stylish appearance on the impressive sloped plot. The concrete wall surfaces meanwhile add just the right touch of edge and character to the buildings.
Advance marketing
Address: Oskarintie 8, 00930 Helsinki
Properties: 5 detached houses
Homes: 5
Property sizes: approx 125-138,5 m² / 4–6 rm + k + s + utility + wardrobe + stor
Parking spaces: 10
Heating type: EAHP
Plot: Rent, redeemable

I’m particularly pleased with the functional floor plans of the homes, which really bring the living space to the fore. Slightly higher ceilings and large windows with views of the beautiful environment in several directions all add to the pleasant feel. The adaptable spaces provide plenty of possibilities to meet the needs of various occupants. There is enough space for a home office or, for example, a more relaxed living room.
The location in the desirable area of Marjaniemi made this site very interesting to design, in a positive way. The surrounding building stock is varied and provided good opportunities to implement a stylish development. The buildings’ colour scheme and sloped roofs give them a sense of sophistication.
Janne Jylkäs
SAFA Architect
Jylkäs Arkkitehdit Oy
Illustrative images may include products subject to additional fees.
Asunto Oy Helsingin Merisara is just a few hundred metres away from the shore in maritime Marjaniemi. Originally founded as a summer villa area in the early 20th century, Marjaniemi is still a characterful and green residential area mostly populated by single-family houses. Its exceptionally beautiful and scenic landscapes have also been captured in several Suomi-Filmi movies. Nowadays the desirable area is known for its gorgeous green space and proximity to the sea, plus its distinguished and primarily two-storey buildings.
The majority of its residents are families with children. Although the area is quiet, a wide range of everyday services are available nearby, and there are also transport connections to places further afield. There are plenty of coastal and other recreational activities in the area. There are lots of parks, playparks and swimming beaches, with a music institute and art school just a kilometre or so away. And in Oscarinpuisto park, right next to Merisara, you can play tennis in the summer. The enchanting Marjaniemi allotment garden is around a kilometre from Merisara. There are also plenty of club and association activities for all interests. There are several boating and sailing clubs in the area, plus a swimming club and one of Finland’s biggest rowing clubs.
Buses
Bus stops 500 m and 600 m
Routes: 82, 82B, 94N, 95N, 98 and 802
Metro and train
Itäkeskus metro station 1.3 km
Siilitie metro station 2.6 km
Shops
K-Market Roihuvuori 1.3 km
K-Citymarket Helsinki Easton 1.3 km
Itis 1.4 km
S-Market Itäkeskus 1.4 km
Lidl Itäkeskus 1.4 km
Healthcare
Myllypuro health centre 3.3 km
Laajasalo health centre 3.6 km
Herttoniemi hospital 3.2 km
Libraries
Itäkeskus library 1.6 km
Roihuvuori library 2 km
Fitness and wellbeing
Marjaniemi swimming beach 400 m
Marjaniemi allotments 1 km
Roihuvuori outdoor gym 1.7 km
Smash Center 1.7 km
Itäkeskuksen uimahalli swimming pool 1.8 km
Myllypuron jäähalli ice rink 1.8 km
Pallomylly 2.5 km
Day-care centres
Päiväkoti Vaapukka 750 m
Ryhmäperhepäiväkoti Untuvainen 1.2 km
Päiväkoti Strömsinlahti 1.3 km
Schools
Roihuvuoren ala-asteen koulu 750 m
Itäkeskuksen peruskoulu 1.9 km
Porolahden peruskoulun ala-aste 2 km
Puotilan ala-aste 2.2 km
Distances are indicative only
Our experienced and professional team has everything from architects to property agents, and from site foreman to interior designer, and they all know the buying process like the backs of their hands. That’s why we’ve made the journey to the home of your dreams a simple and accessible one.
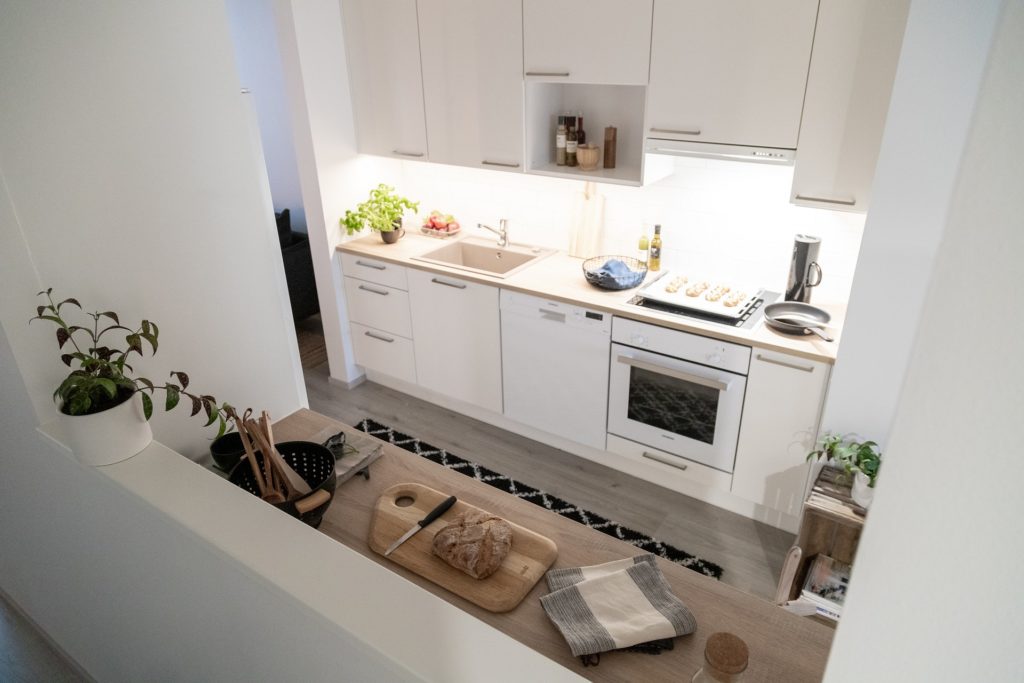
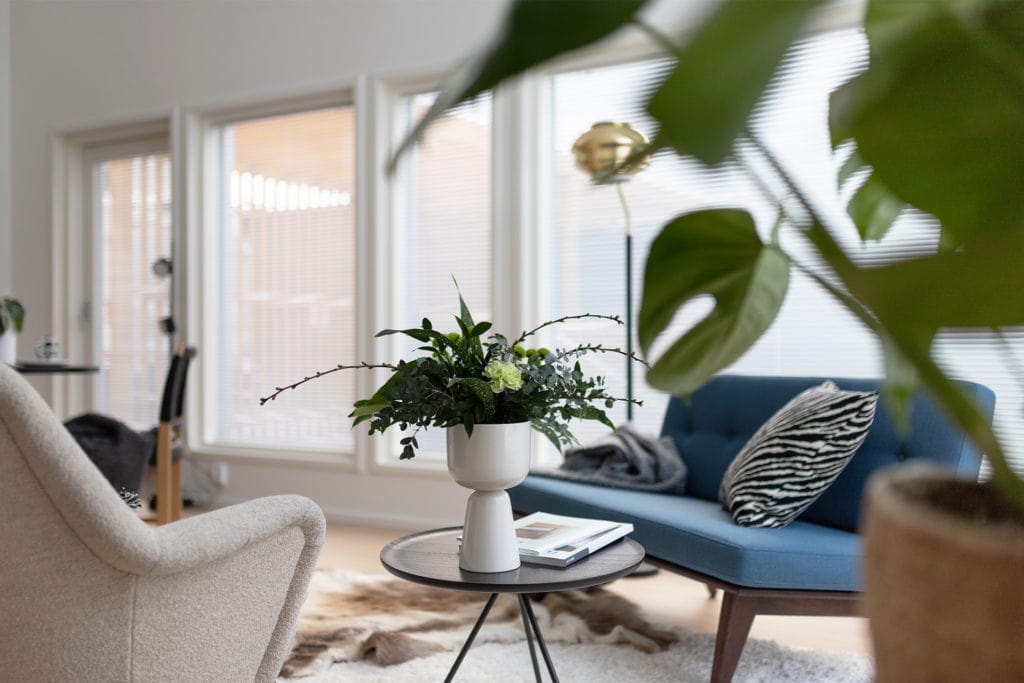
The sales price of an Easyin home is around 40–50% of the total price. The rest of the total price of the property is a housing company loan, which can be paid off as part of the property maintenance charges. The housing company loan is not paid off in the first year.
We are inspired with you by the opportunity to customize your new home to suit your exact tastes! Our professional interior designers will help you to choose high-quality interior design materials and domestic appliances to give your home the exact atmosphere you want.
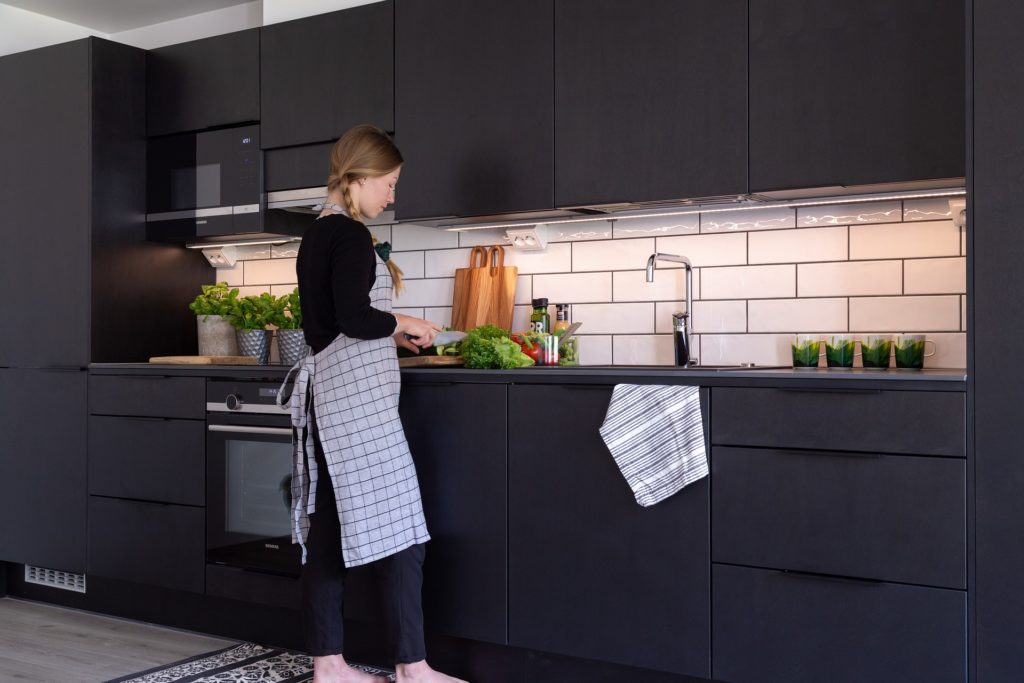
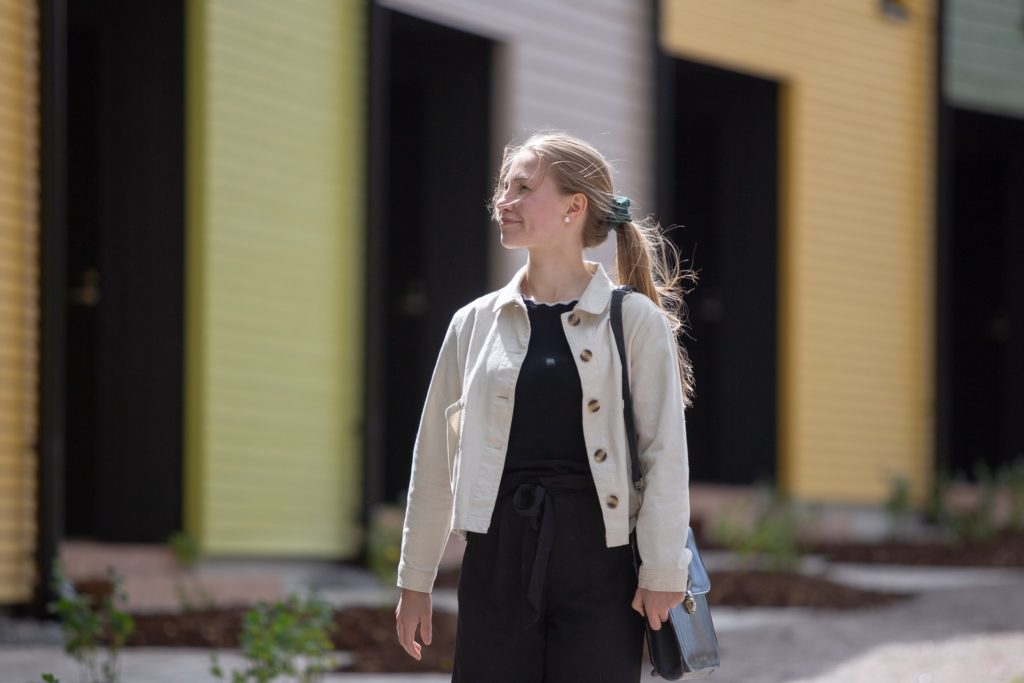
Easyin homes are an inspiring combination of the carefree nature of a housing corporation and the quality and tranquillity of a single-family home. The quality of the homes is guaranteed by market leader Kastelli.
Easyin is Kastelli’s service design for people looking to buy a home in a corporate form. The homes combine Kastelli’s ironclad expertise in single-family home building, good locations, and the carefree nature of housing company living with the privacy of a single-family home.
Kastelli-talot Oy is known as a trailblazer in the construction of energy-efficient homes. A market leader since 1994, Kastelli’s popularity comes from its reliability, high-quality construction and its excellent spatial solutions, which can be seen in the construction of Easyin sites. Kastelli’s operations are certified to comply with ISO 9001 quality standards and ISO 14001 environmental standards.
Notifications