A1 3h+kt+s+var
Available
| Surface area | 69.0m2 |
| Rooms | 3h+kt+s+var |
| Sales price | 108 400,00 € |
| Free-of-debt price | 269 900,00 € |
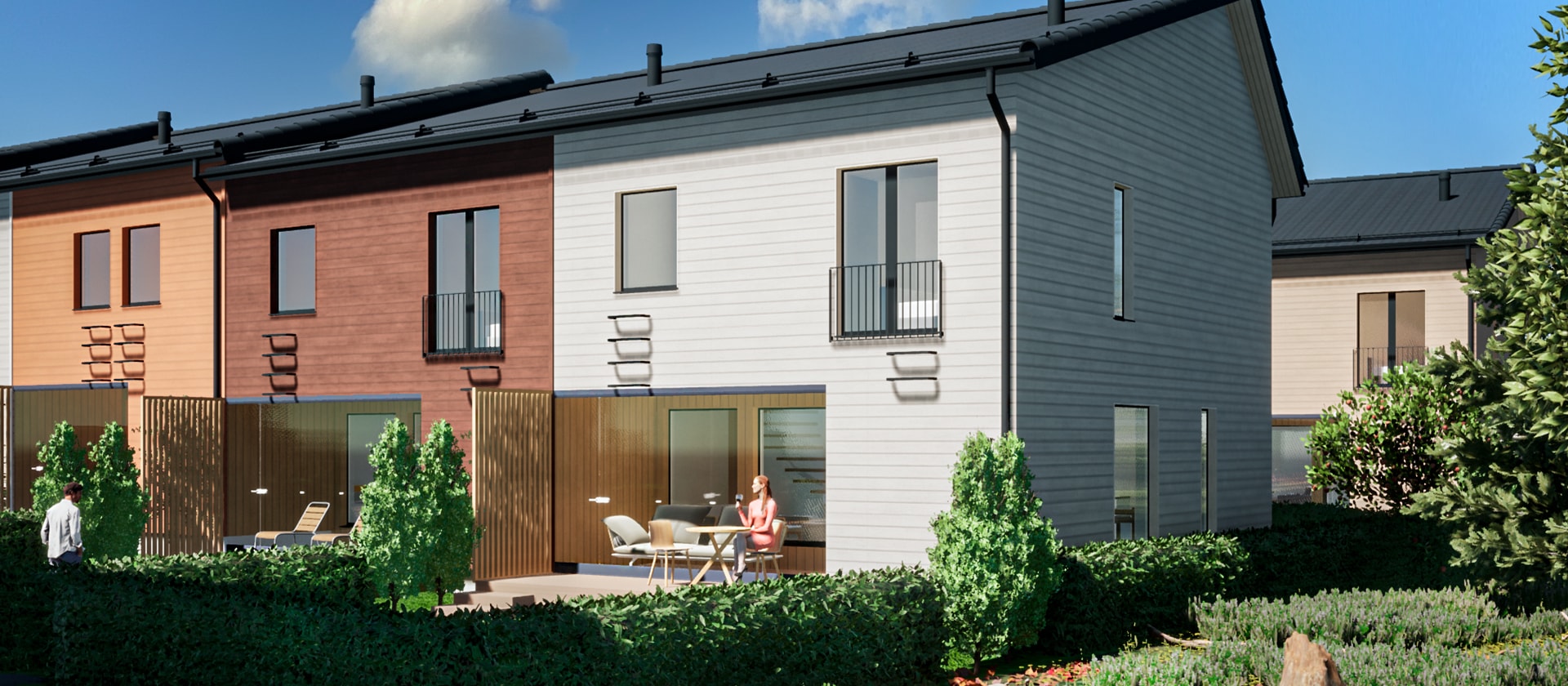
Advance marketing
Lamminrahka is a charming new residential area to be built in Kangasala on the border of Tampere. We will be building a property site called Velholehti, comprising six sets of terraced houses and one set of semi-detached houses. The two-storey homes range in size from 69–95 m², and all have their own sauna and storage space. The practical floor plans mean that the homes can serve a wide range of residents’ needs. The homes have clean lines with a modern appearance and colour scheme.
At Lamminrahka, nature is always nearby. The entire eastern edge of the Velholehti plot is bordered by a park area, with lush views for residents of every home to enjoy. And nature is just a stone’s throw from your own garden, as the Velholehti courtyard paths and the alleys between the rows of buildings are designed to encourage residents to go for a walk or play as easily as possible. The plot has plenty of flowerbeds and plants, with the tallest forming a border around the pleasant recreational area. The green roofs on the carports also give the area a verdant feel.
Asunto Oy Kangasalan Velholehti was designed by SAFA architect Eevamaria Timlin. Insightful solutions and a playful character are just two of Velholehti’s strongest characteristics. The expressive wooden buildings are located on a curved plot, spread out like a fan, which adds pleasant variation to the courtyard. Each building has its own character and colour, even though the same facade colours repeat. The terraces and balconies merge seamlessly into a single entity, while the varied environment and greenery bring nature closer than ever before.
All homes have an attractive entrance and a cosy back yard. The smart use of space plays a big role in the design of the open-plan and bright areas, with solutions that make everyday life easier.
Advance marketing
Estimated sales start date winter 2024
Estimated ready to move in spring 2025
Addresses: Loitsukuja 39 and 41 / Haltijankaari 65 and 67
Homes: 36
Sizes: 3–4rm+kit+s+stor / 69–95 m²
Plot: Leased
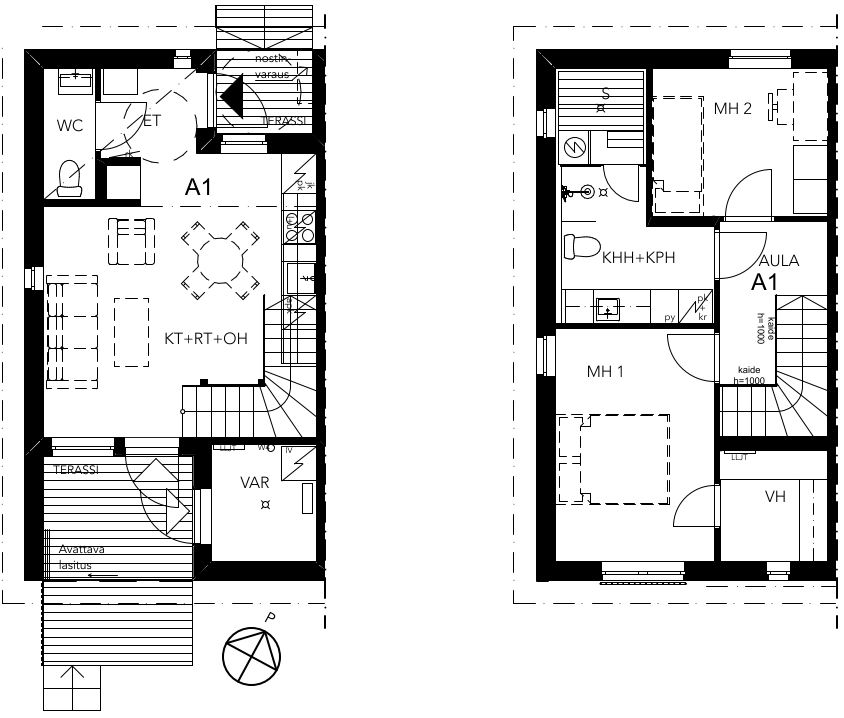
A1 69.0m2 – 3h+kt+s+var
Available
| Sales price | Free-of-debt price |
|---|---|
| 108 400,00€ | 269 900,00€ |
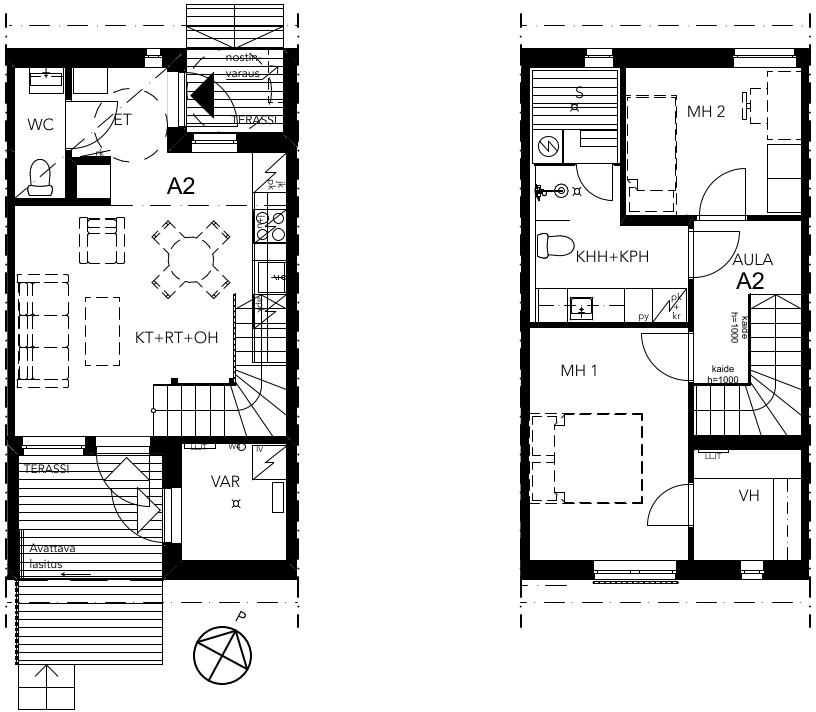
A2 69.0m2 – 3h+kt+s+var
Available
| Sales price | Free-of-debt price |
|---|---|
| 107 900,00€ | 268 900,00€ |

A3 69.0m2 – 3h+kt+s+var
Available
| Sales price | Free-of-debt price |
|---|---|
| 107 900,00€ | 268 900,00€ |
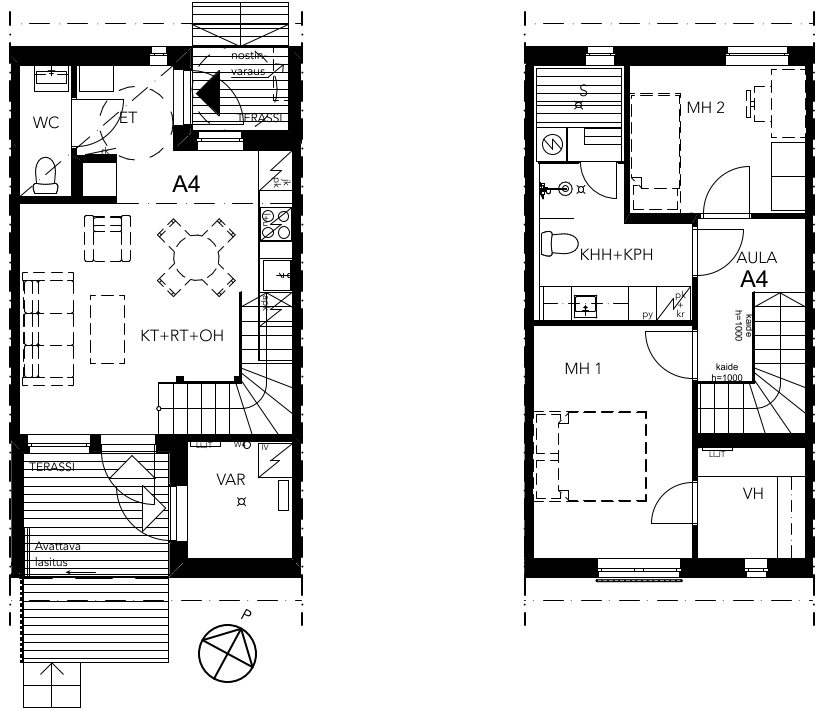
A4 69.0m2 – 3h+kt+s+var
Available
| Sales price | Free-of-debt price |
|---|---|
| 108 400,00€ | 269 900,00€ |
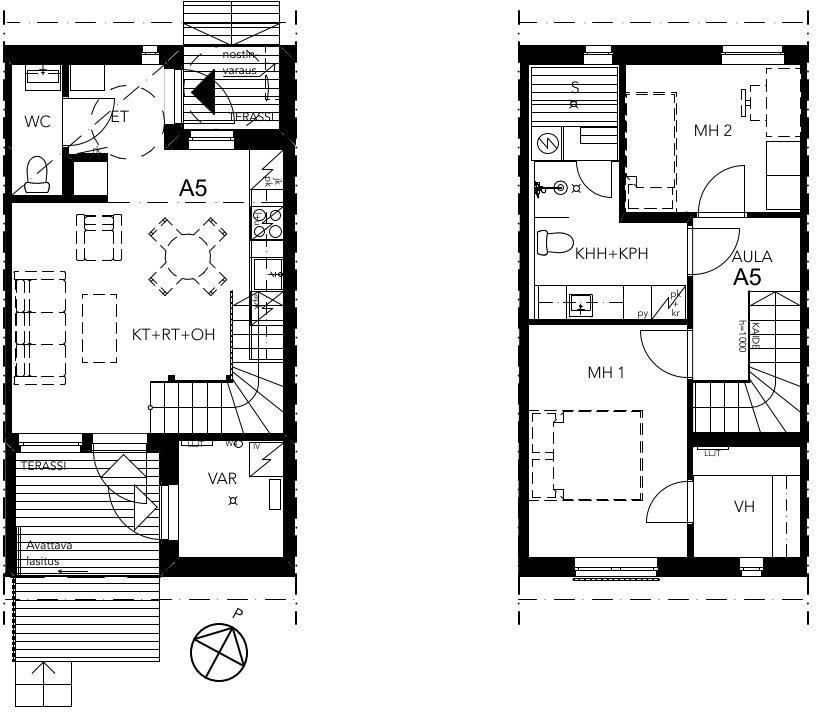
A5 69.0m2 – 3h+kt+s+var
Available
| Sales price | Free-of-debt price |
|---|---|
| 108 400,00€ | 269 900,00€ |

A6 79.0m2 – 4h+kt+s+var
Available
| Sales price | Free-of-debt price |
|---|---|
| 122 400,00€ | 305 900,00€ |
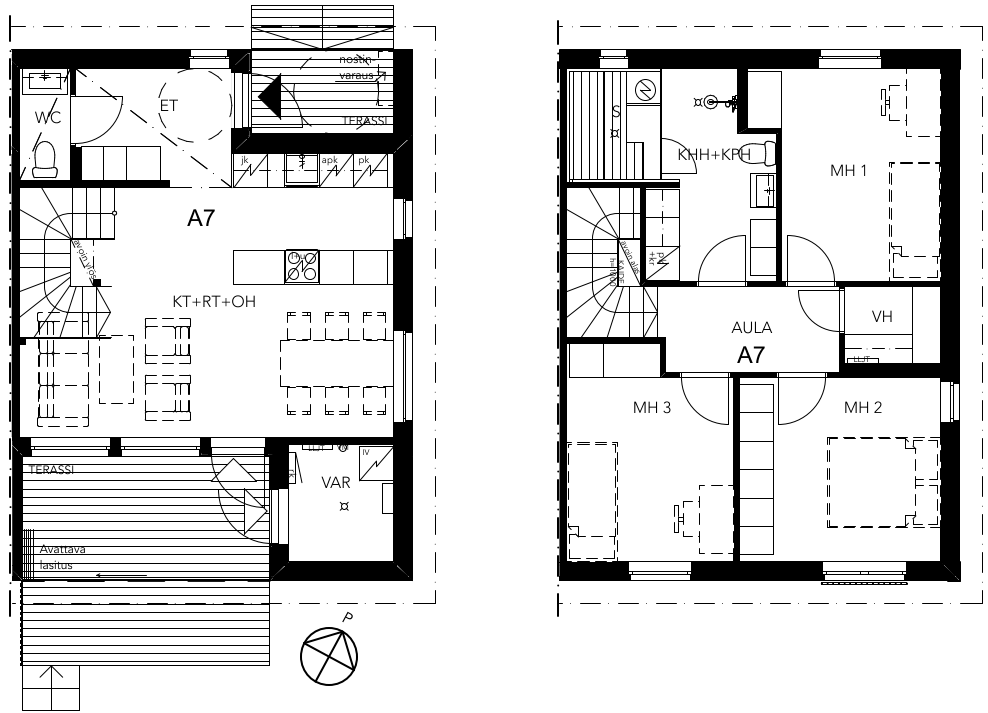
A7 95.0m2 – 4h+kt+s+var
Available
| Sales price | Free-of-debt price |
|---|---|
| 148 400,00€ | 369 900,00€ |
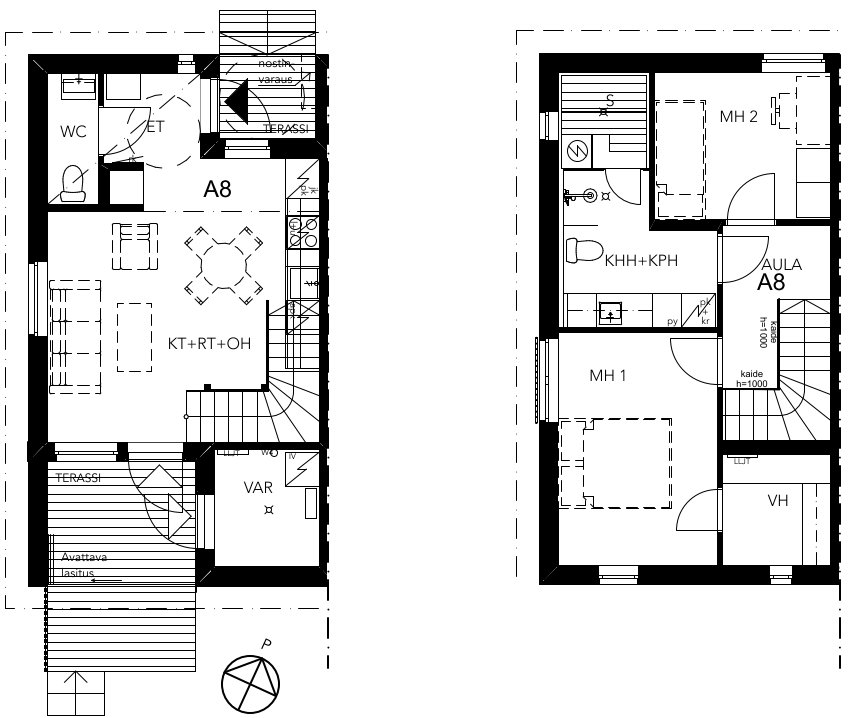
A8 69.0m2 – 3h+kt+s+var+autopaikka
Reserved
| Sales price | Free-of-debt price |
|---|---|
| 109 900,00€ | 273 900,00€ |
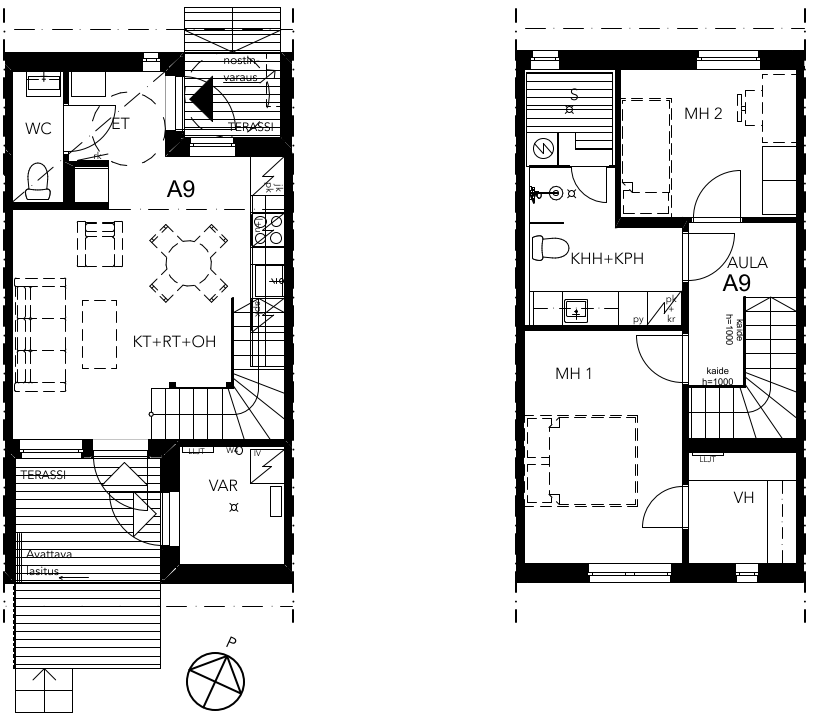
A9 69.0m2 – 3h+kt+s+var
Reserved
| Sales price | Free-of-debt price |
|---|---|
| 108 400,00€ | 270 900,00€ |
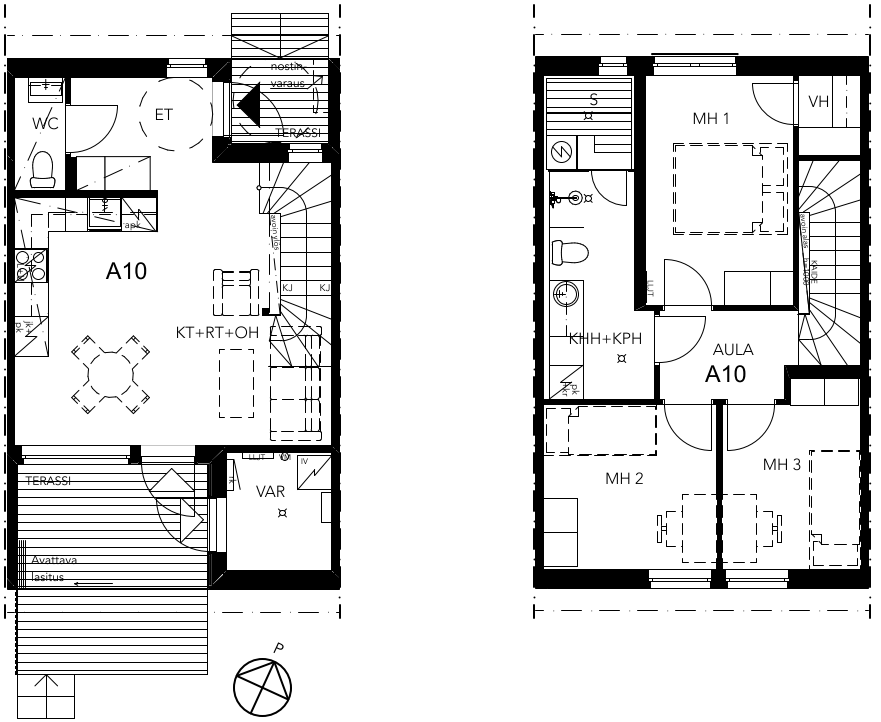
A10 79.0m2 – 4h+kt+s+var
Available
| Sales price | Free-of-debt price |
|---|---|
| 122 400,00€ | 305 900,00€ |
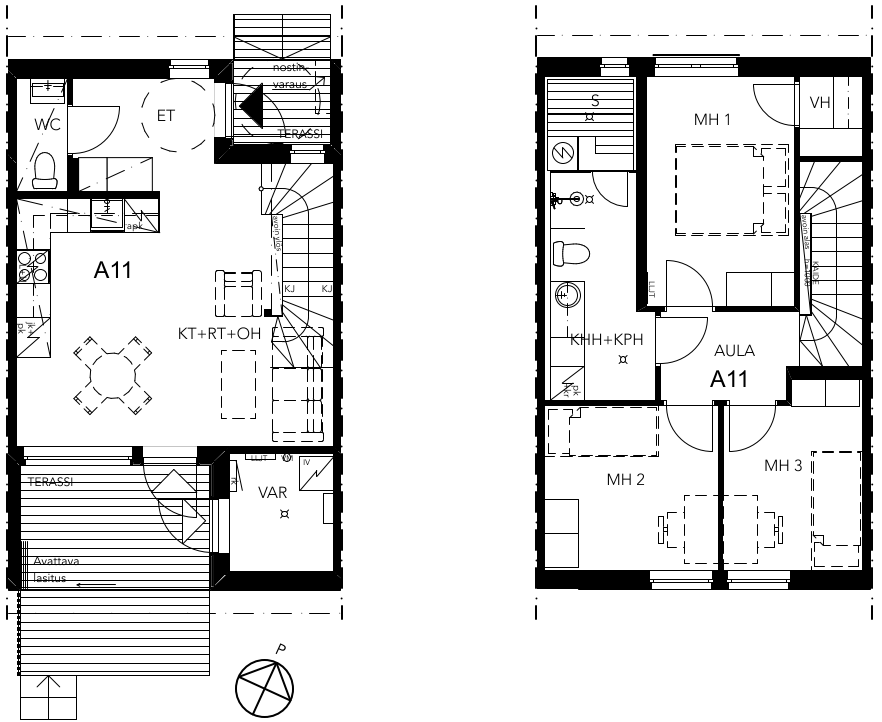
A11 79.0m2 – 4h+kt+s+var
Available
| Sales price | Free-of-debt price |
|---|---|
| 122 400,00€ | 305 900,00€ |
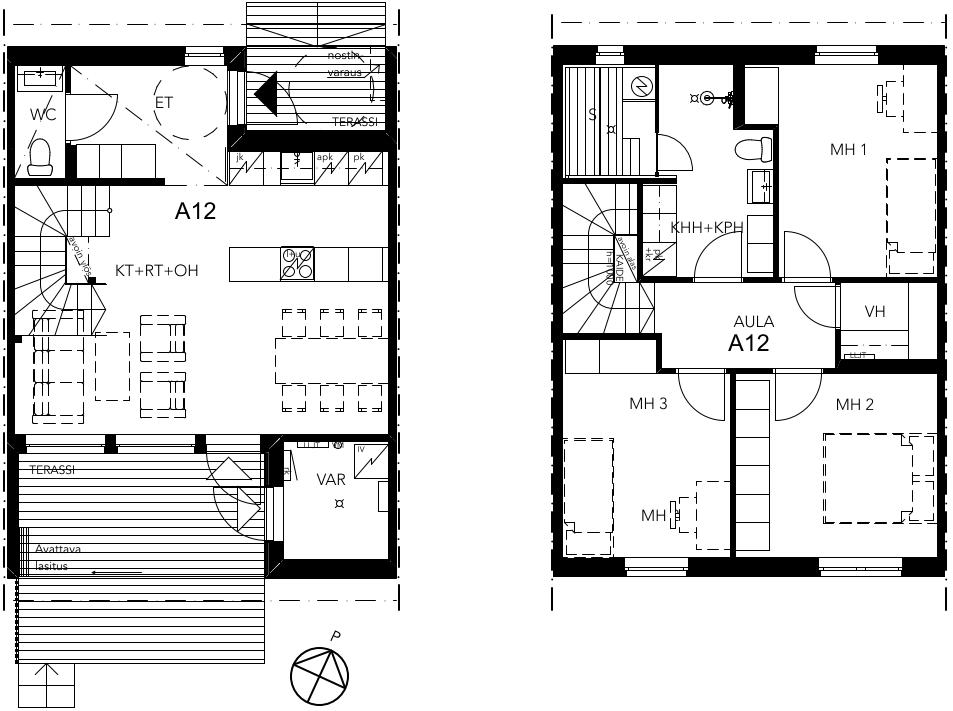
A12 95.0m2 – 4h+kt+s+var
Available
| Sales price | Free-of-debt price |
|---|---|
| 146 400,00€ | 364 900,00€ |
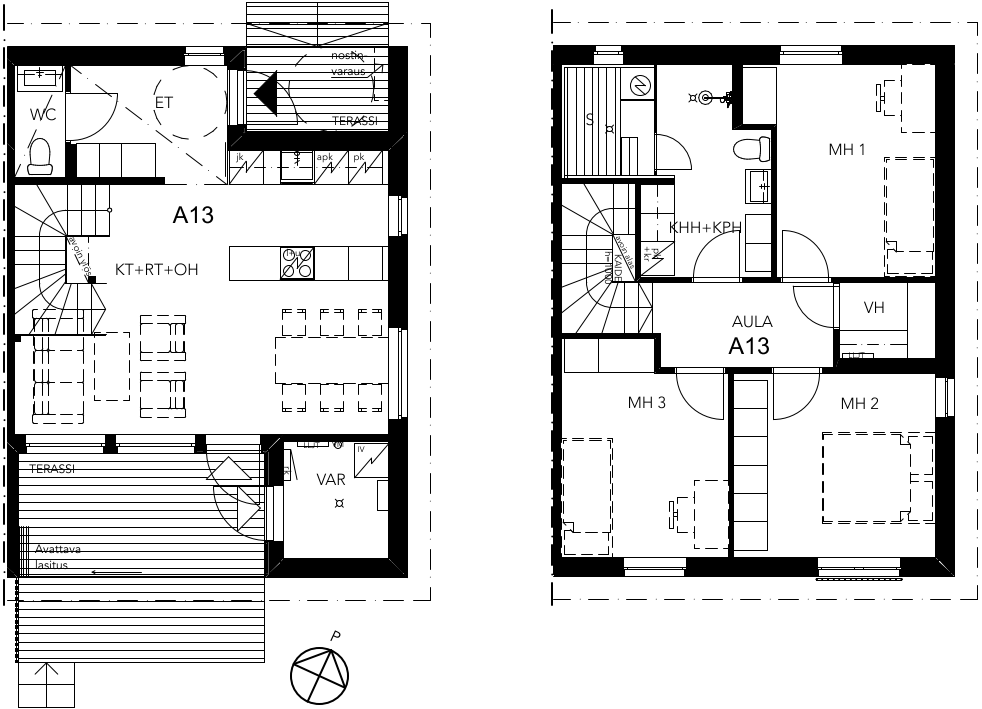
A13 95.0m2 – 4h+kt+s+var
Available
| Sales price | Free-of-debt price |
|---|---|
| 148 400,00€ | 369 900,00€ |
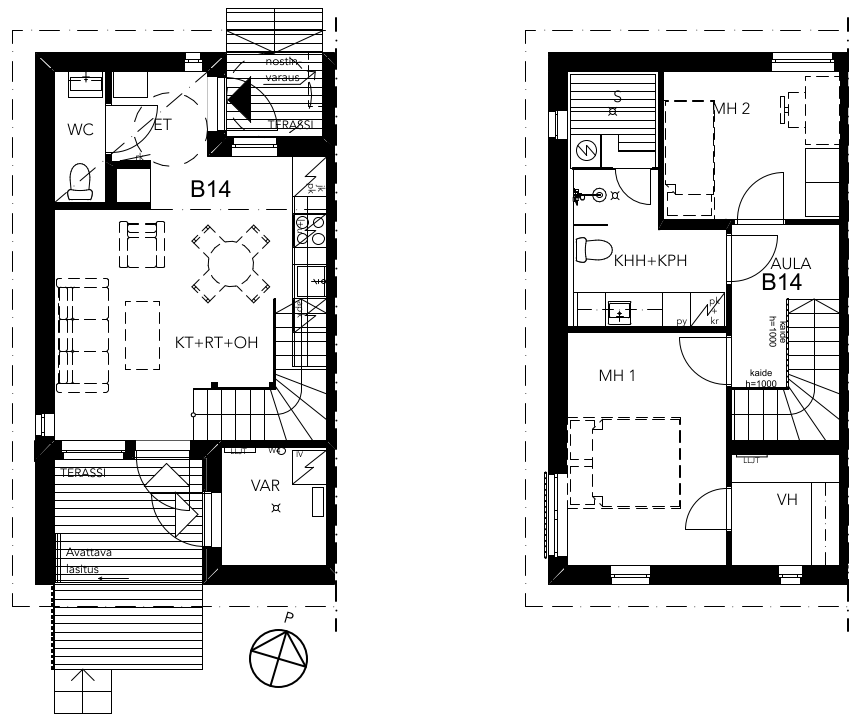
B14 69.0m2 – 3h+kt+s+var+autopaikka
Available
| Sales price | Free-of-debt price |
|---|---|
| 109 900,00€ | 273 900,00€ |

B15 69.0m2 – 3h+kt+s+var
Available
| Sales price | Free-of-debt price |
|---|---|
| 108 400,00€ | 270 900,00€ |
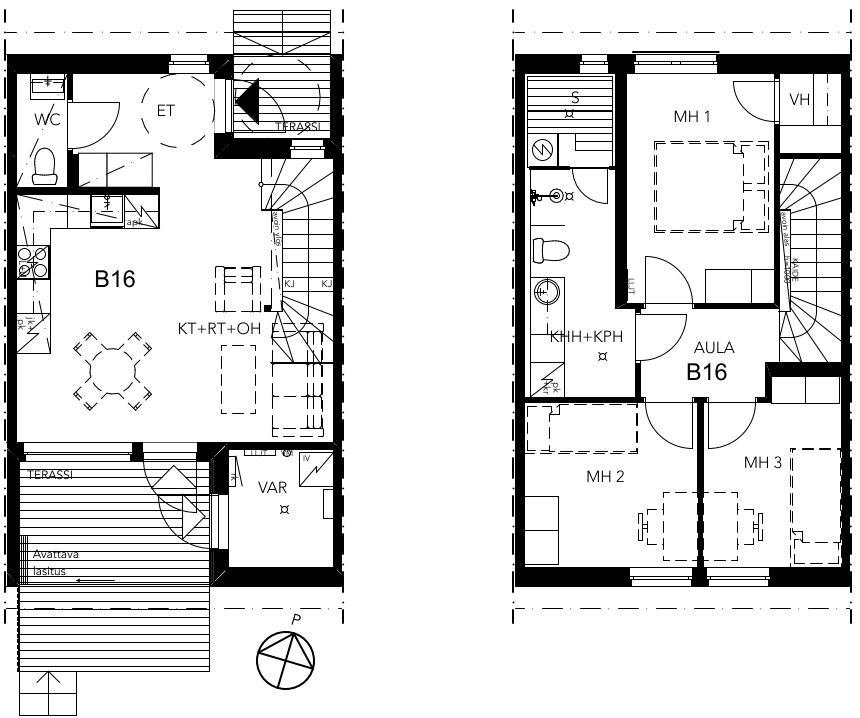
B16 79.0m2 – 4h+kt+s+var
Available
| Sales price | Free-of-debt price |
|---|---|
| 122 400,00€ | 305 900,00€ |
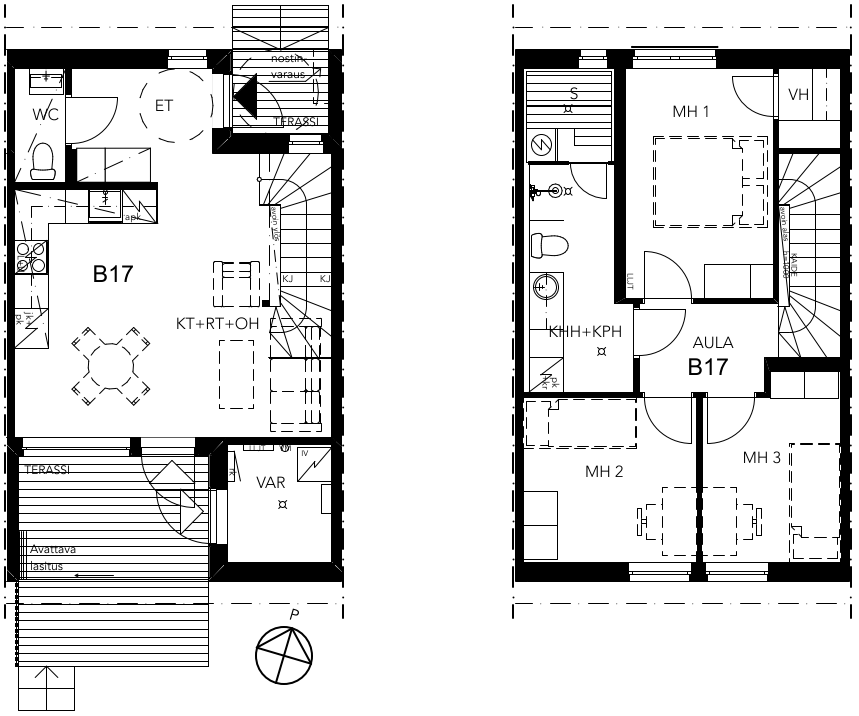
B17 79.0m2 – 4h+kt+s+var
Available
| Sales price | Free-of-debt price |
|---|---|
| 122 400,00€ | 305 900,00€ |
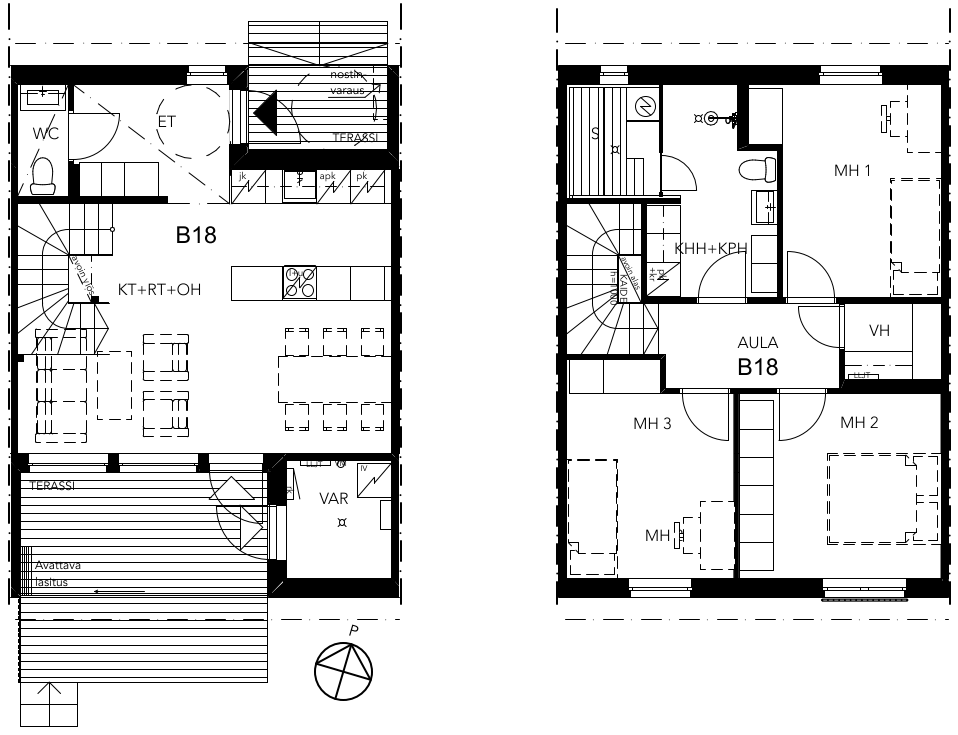
B18 95.0m2 – 4h+kt+s+var
Available
| Sales price | Free-of-debt price |
|---|---|
| 146 400,00€ | 364 900,00€ |
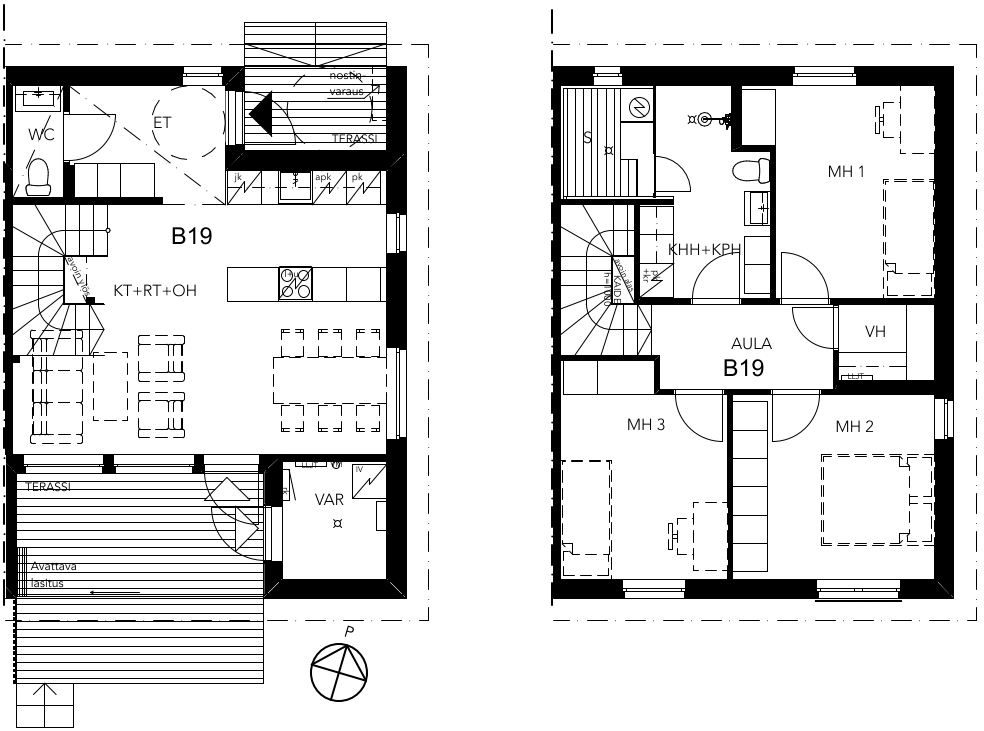
B19 95.0m2 – 4h+kt+s+var
Reserved
| Sales price | Free-of-debt price |
|---|---|
| 148 400,00€ | 369 900,00€ |

B21 69.0m2 – 3h+kt+s+var
Available
| Sales price | Free-of-debt price |
|---|---|
| 108 400,00€ | 270 900,00€ |
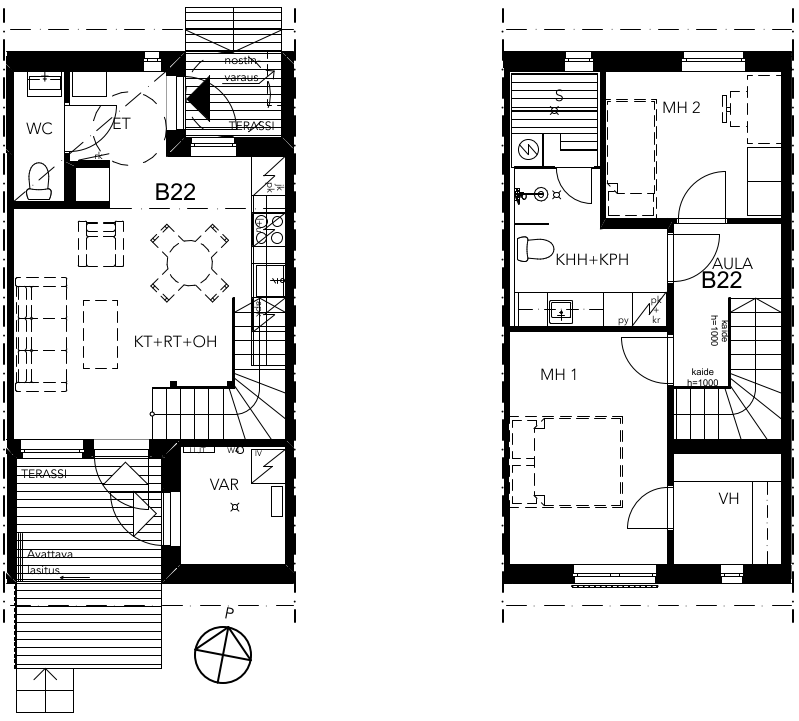
B22 69.0m2 – 3h+kt+s+var
Reserved
| Sales price | Free-of-debt price |
|---|---|
| 109 400,00€ | 272 900,00€ |
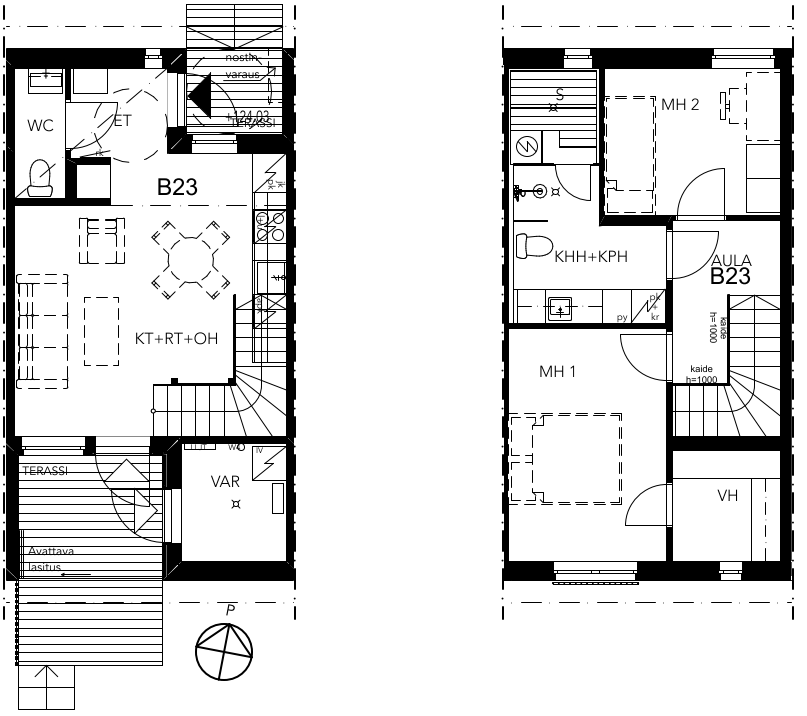
B23 69.0m2 – 3h+kt+s+var
Reserved
| Sales price | Free-of-debt price |
|---|---|
| 110 400,00€ | 274 900,00€ |
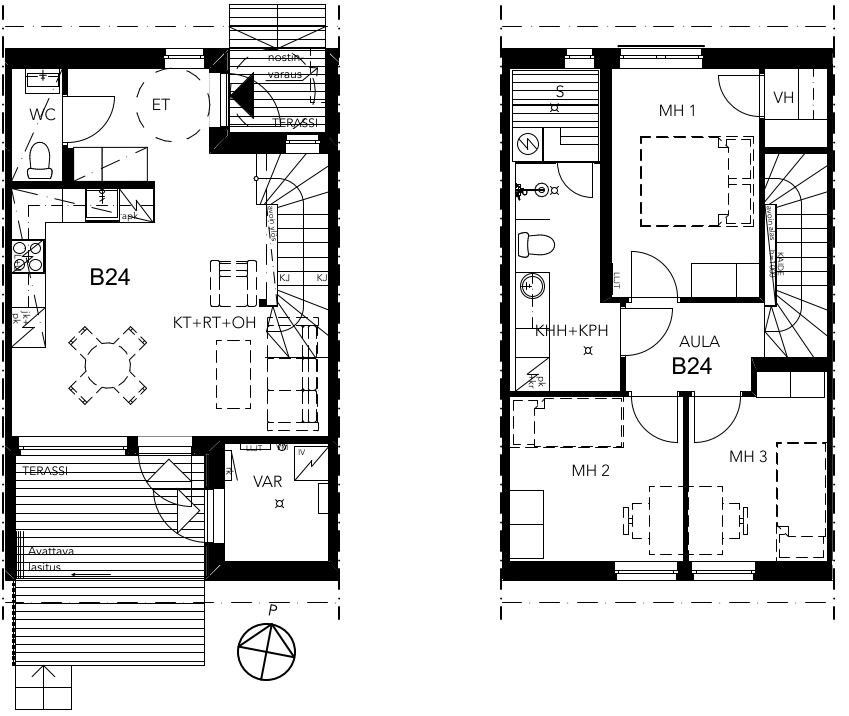
B24 79.0m2 – 4h+kt+s+var
Reserved
| Sales price | Free-of-debt price |
|---|---|
| 124 900,00€ | 311 900,00€ |
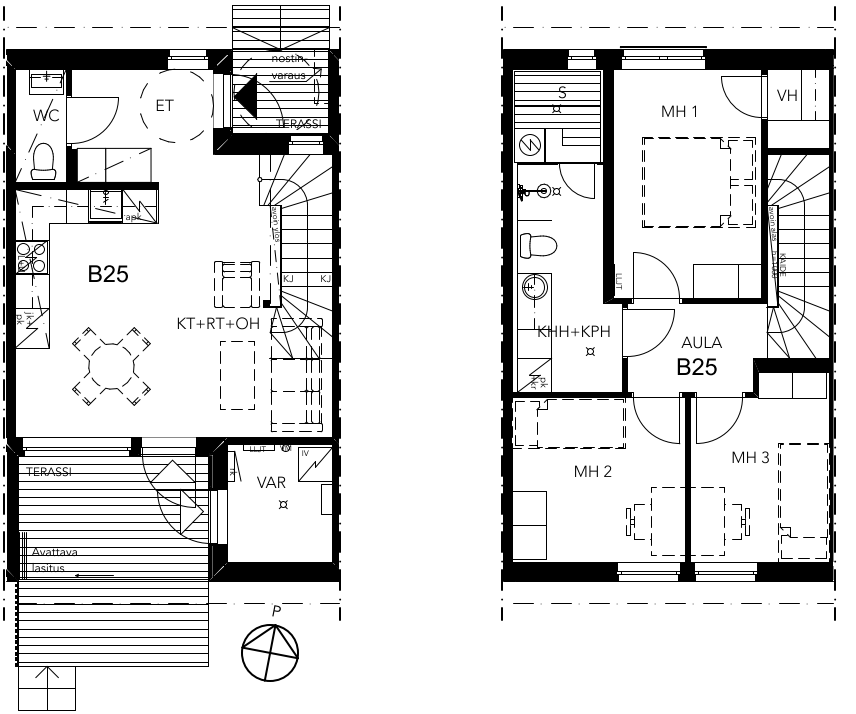
B25 79.0m2 – 4h+kt+s+var
Reserved
| Sales price | Free-of-debt price |
|---|---|
| 124 900,00€ | 311 900,00€ |
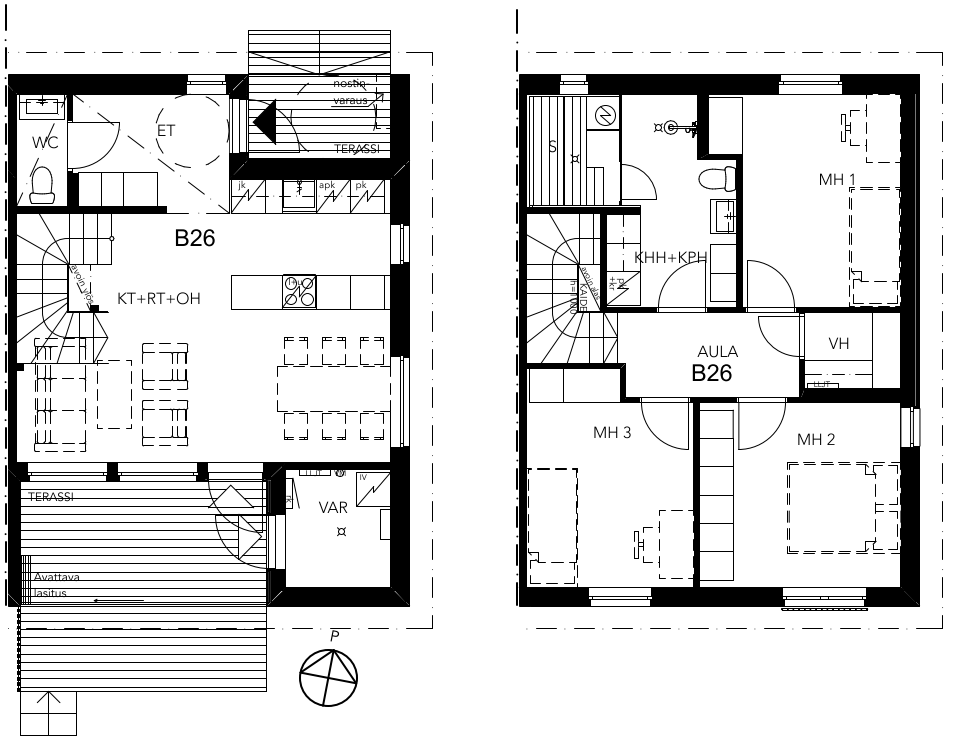
B26 95.0m2 – 4h+kt+s+var
Reserved
| Sales price | Free-of-debt price |
|---|---|
| 147 400,00€ | 367 900,00€ |
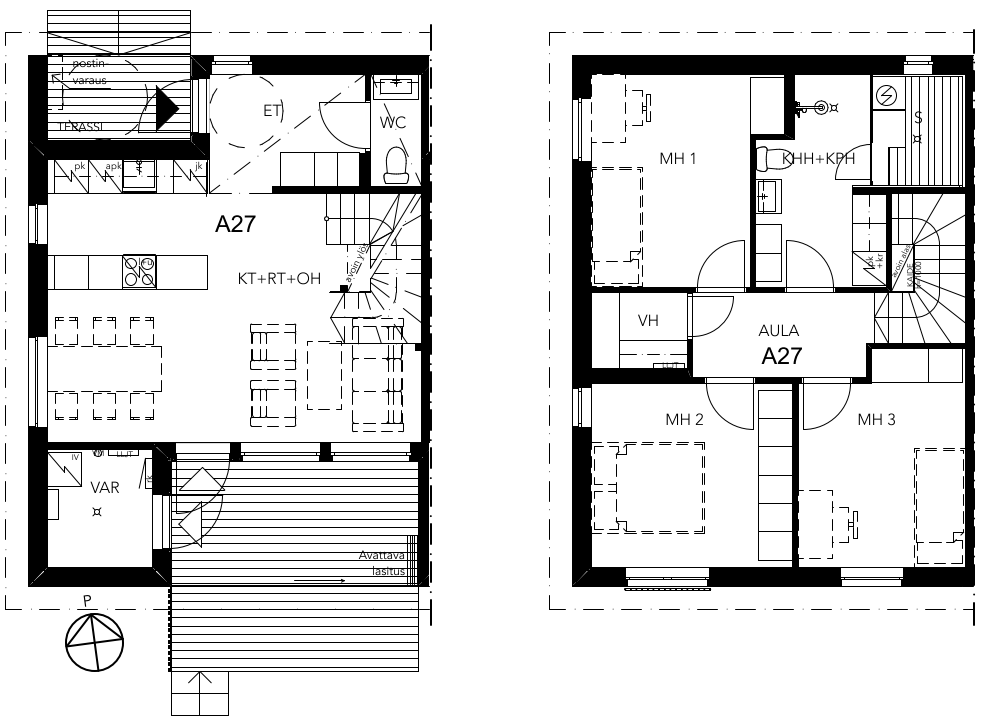
A27 95.0m2 – 4h+kt+s+var
Available
| Sales price | Free-of-debt price |
|---|---|
| 147 400,00€ | 367 900,00€ |

A28 95.0m2 – 4h+kt+s+var
Reserved
| Sales price | Free-of-debt price |
|---|---|
| 147 400,00€ | 367 900,00€ |
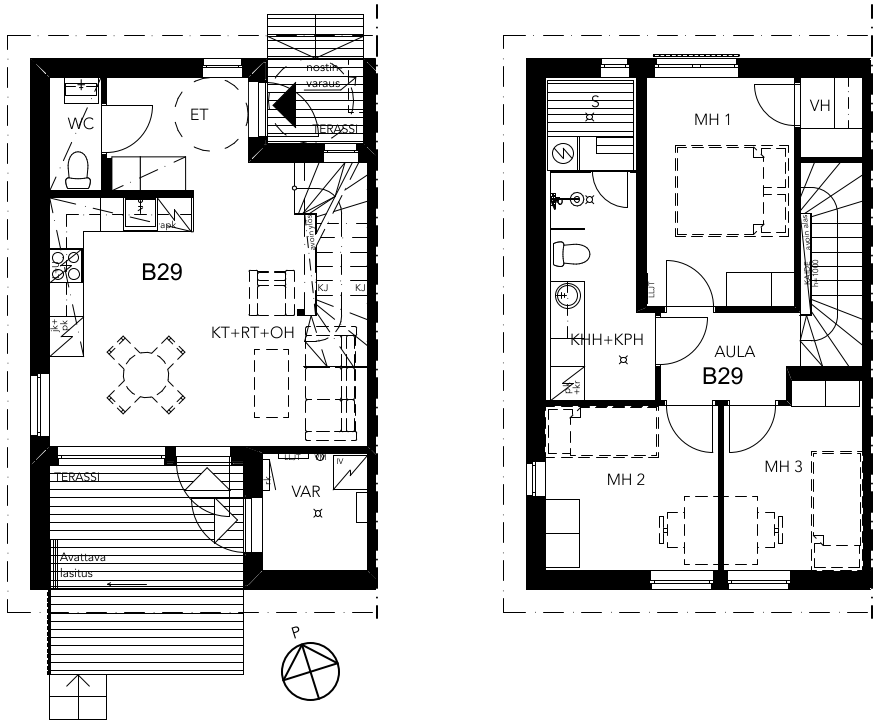
B29 79.0m2 – 4h+kt+s+var
Reserved
| Sales price | Free-of-debt price |
|---|---|
| 124 400,00€ | 309 900,00€ |
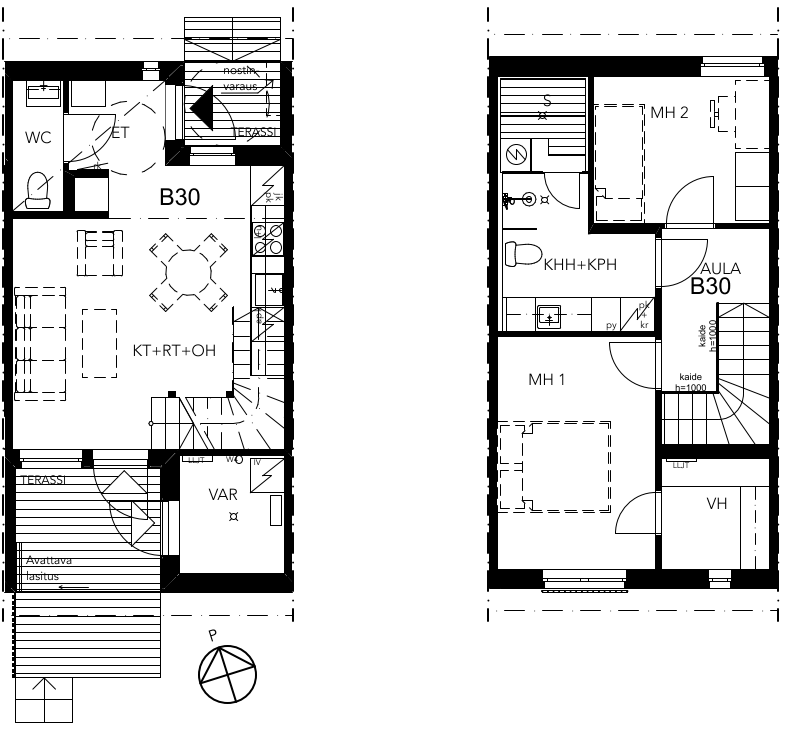
B30 69.0m2 – 3h+kt+s+var
Available
| Sales price | Free-of-debt price |
|---|---|
| 108 900,00€ | 294 400,00€ |
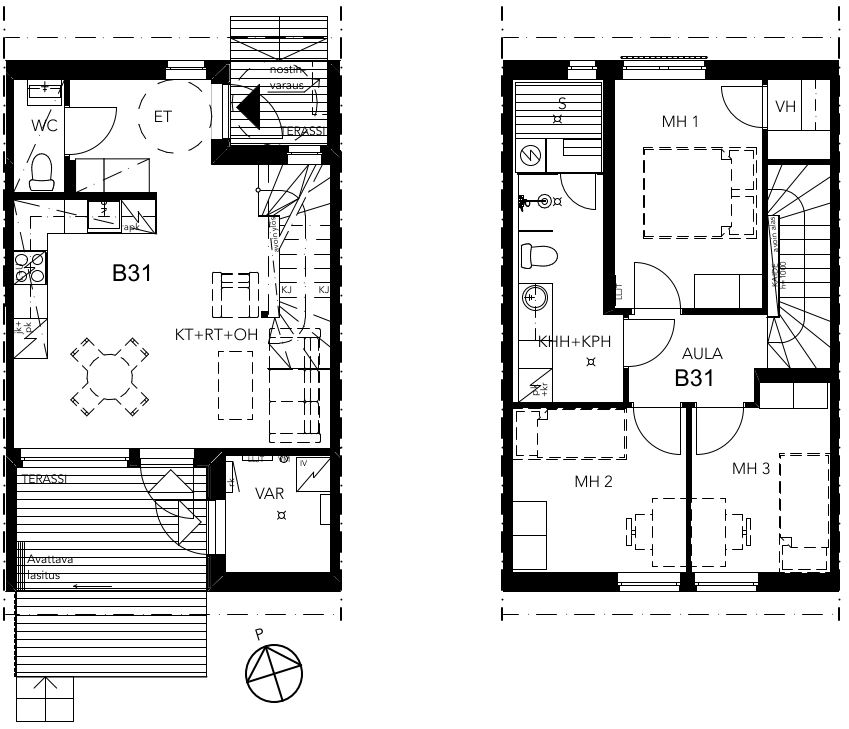
B31 79.0m2 – 4h+kt+s+var
Reserved
| Sales price | Free-of-debt price |
|---|---|
| 122 900,00€ | 306 900,00€ |
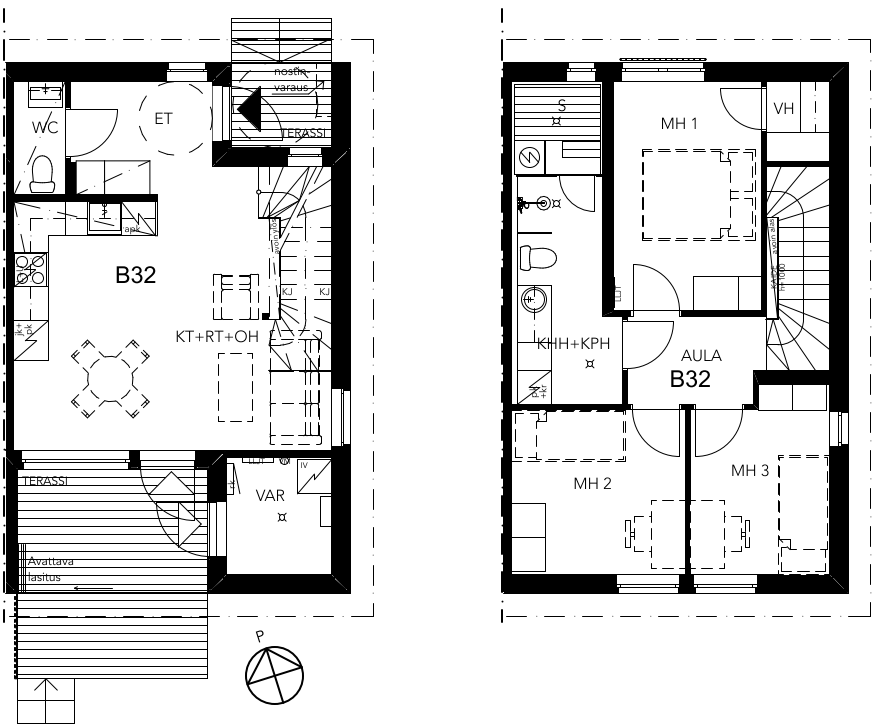
B32 79.0m2 – 4h+kt+s+var
Reserved
| Sales price | Free-of-debt price |
|---|---|
| 125 900,00€ | 313 900,00€ |
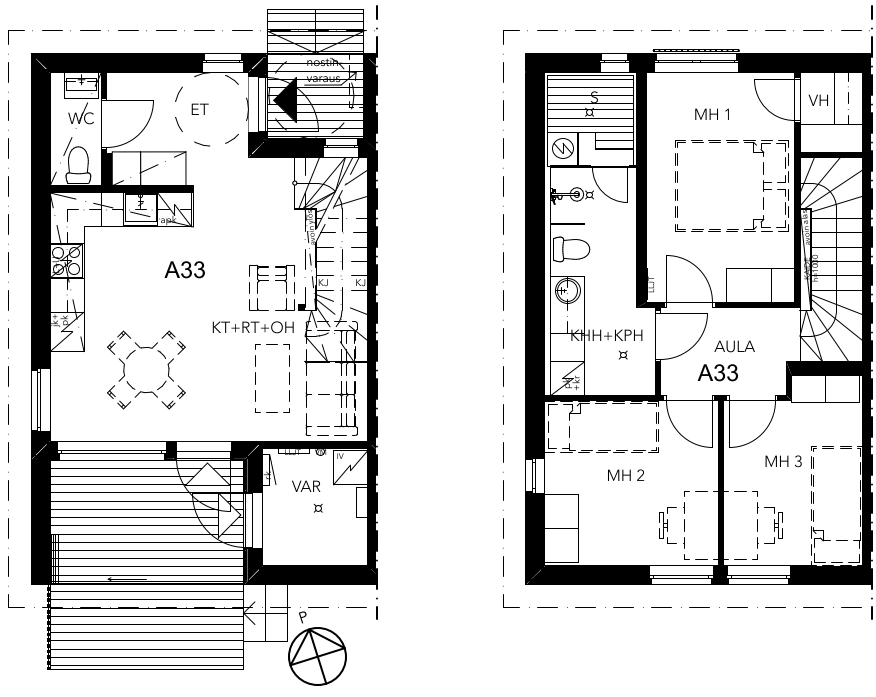
A33 79.0m2 – 4h+kt+s+var
Available
| Sales price | Free-of-debt price |
|---|---|
| 124 400,00€ | 309 900,00€ |
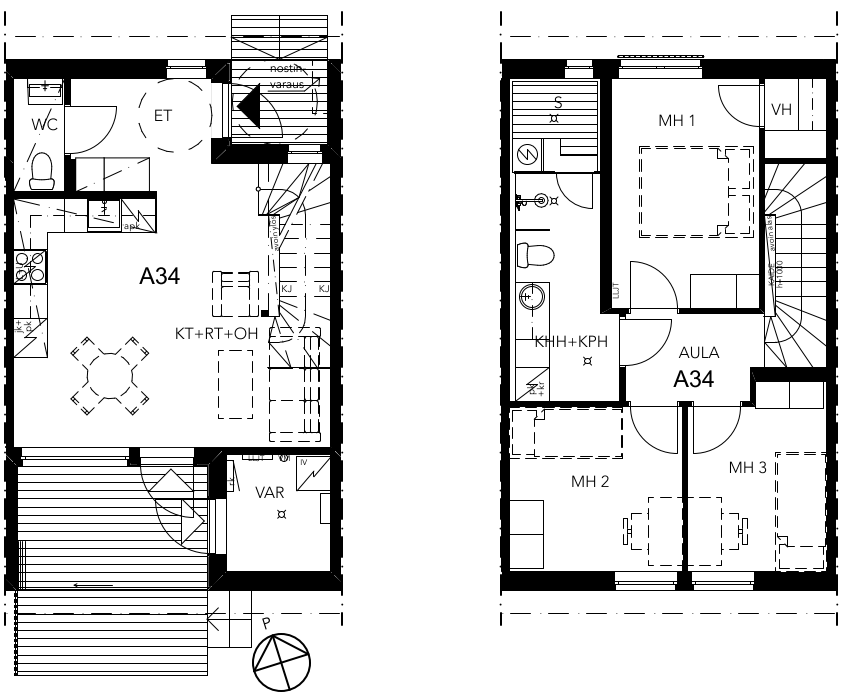
A34 79.0m2 – 4h+kt+s+var
Available
| Sales price | Free-of-debt price |
|---|---|
| 123 400,00€ | 307 900,00€ |
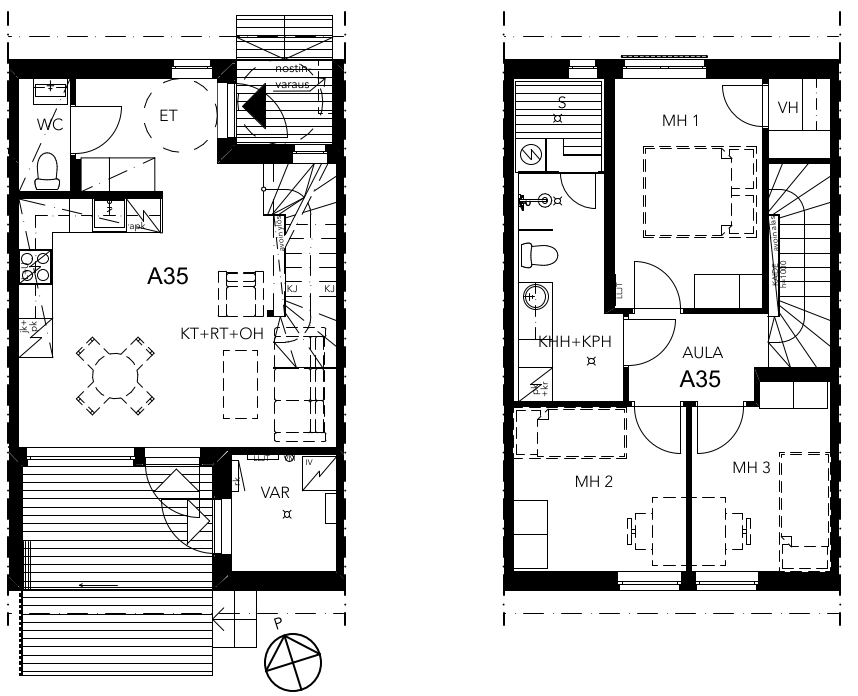
A35 79.0m2 – 4h+kt+s+var
Available
| Sales price | Free-of-debt price |
|---|---|
| 123 400,00€ | 307 900,00€ |
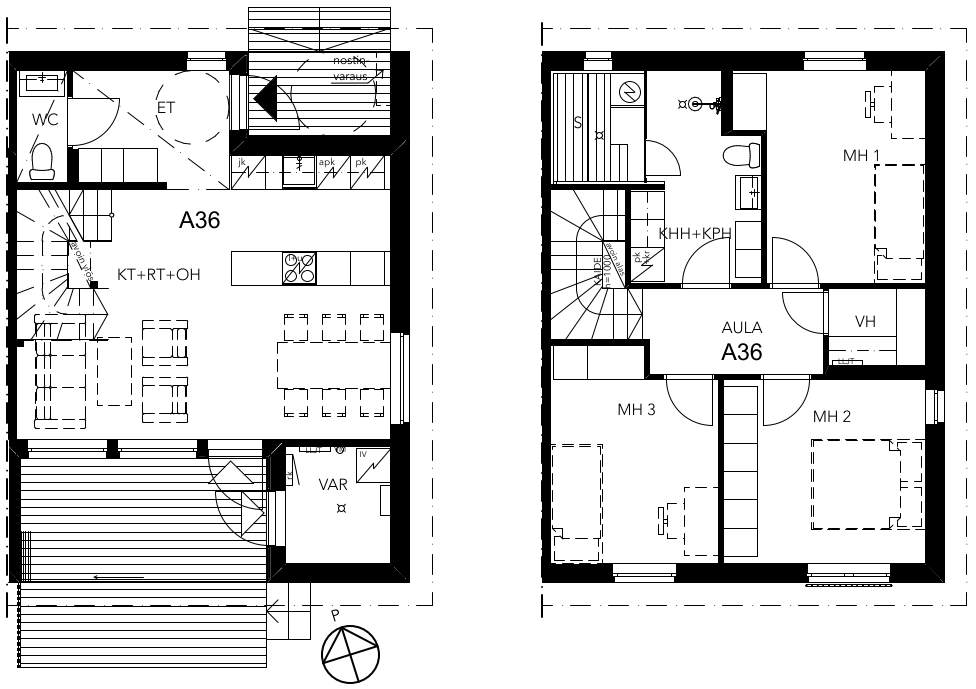
A36 95.0m2 – 4h+kt+s+var
Available
| Sales price | Free-of-debt price |
|---|---|
| 147 900,00€ | 368 900,00€ |
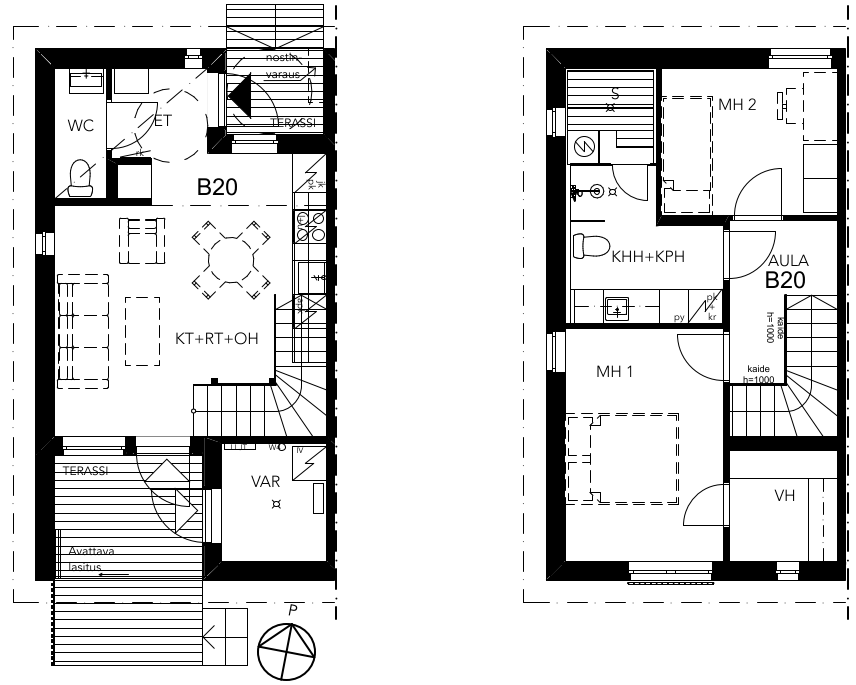
B20 69.0m2 – 3h+kt+s+var
Available
| Sales price | Free-of-debt price |
|---|---|
| 107 900,00€ | 268 900,00€ |

A1 69.0m2 - 3h+kt+s+var
Available
| Sales price | Free-of-debt price |
|---|---|
| 108 400,00€ | 269 900,00€ |

A2 69.0m2 - 3h+kt+s+var
Available
| Sales price | Free-of-debt price |
|---|---|
| 107 900,00€ | 268 900,00€ |

A3 69.0m2 - 3h+kt+s+var
Available
| Sales price | Free-of-debt price |
|---|---|
| 107 900,00€ | 268 900,00€ |

A4 69.0m2 - 3h+kt+s+var
Available
| Sales price | Free-of-debt price |
|---|---|
| 108 400,00€ | 269 900,00€ |

A5 69.0m2 - 3h+kt+s+var
Available
| Sales price | Free-of-debt price |
|---|---|
| 108 400,00€ | 269 900,00€ |

A6 79.0m2 - 4h+kt+s+var
Available
| Sales price | Free-of-debt price |
|---|---|
| 122 400,00€ | 305 900,00€ |

A7 95.0m2 - 4h+kt+s+var
Available
| Sales price | Free-of-debt price |
|---|---|
| 148 400,00€ | 369 900,00€ |

A8 69.0m2 - 3h+kt+s+var+autopaikka
Reserved
| Sales price | Free-of-debt price |
|---|---|
| 109 900,00€ | 273 900,00€ |

A9 69.0m2 - 3h+kt+s+var
Reserved
| Sales price | Free-of-debt price |
|---|---|
| 108 400,00€ | 270 900,00€ |

A10 79.0m2 - 4h+kt+s+var
Available
| Sales price | Free-of-debt price |
|---|---|
| 122 400,00€ | 305 900,00€ |

A11 79.0m2 - 4h+kt+s+var
Available
| Sales price | Free-of-debt price |
|---|---|
| 122 400,00€ | 305 900,00€ |

A12 95.0m2 - 4h+kt+s+var
Available
| Sales price | Free-of-debt price |
|---|---|
| 146 400,00€ | 364 900,00€ |

A13 95.0m2 - 4h+kt+s+var
Available
| Sales price | Free-of-debt price |
|---|---|
| 148 400,00€ | 369 900,00€ |

B14 69.0m2 - 3h+kt+s+var+autopaikka
Available
| Sales price | Free-of-debt price |
|---|---|
| 109 900,00€ | 273 900,00€ |

B15 69.0m2 - 3h+kt+s+var
Available
| Sales price | Free-of-debt price |
|---|---|
| 108 400,00€ | 270 900,00€ |

B16 79.0m2 - 4h+kt+s+var
Available
| Sales price | Free-of-debt price |
|---|---|
| 122 400,00€ | 305 900,00€ |

B17 79.0m2 - 4h+kt+s+var
Available
| Sales price | Free-of-debt price |
|---|---|
| 122 400,00€ | 305 900,00€ |

B18 95.0m2 - 4h+kt+s+var
Available
| Sales price | Free-of-debt price |
|---|---|
| 146 400,00€ | 364 900,00€ |

B19 95.0m2 - 4h+kt+s+var
Reserved
| Sales price | Free-of-debt price |
|---|---|
| 148 400,00€ | 369 900,00€ |

B21 69.0m2 - 3h+kt+s+var
Available
| Sales price | Free-of-debt price |
|---|---|
| 108 400,00€ | 270 900,00€ |

B22 69.0m2 - 3h+kt+s+var
Reserved
| Sales price | Free-of-debt price |
|---|---|
| 109 400,00€ | 272 900,00€ |

B23 69.0m2 - 3h+kt+s+var
Reserved
| Sales price | Free-of-debt price |
|---|---|
| 110 400,00€ | 274 900,00€ |

B24 79.0m2 - 4h+kt+s+var
Reserved
| Sales price | Free-of-debt price |
|---|---|
| 124 900,00€ | 311 900,00€ |

B25 79.0m2 - 4h+kt+s+var
Reserved
| Sales price | Free-of-debt price |
|---|---|
| 124 900,00€ | 311 900,00€ |

B26 95.0m2 - 4h+kt+s+var
Reserved
| Sales price | Free-of-debt price |
|---|---|
| 147 400,00€ | 367 900,00€ |

A27 95.0m2 - 4h+kt+s+var
Available
| Sales price | Free-of-debt price |
|---|---|
| 147 400,00€ | 367 900,00€ |

A28 95.0m2 - 4h+kt+s+var
Reserved
| Sales price | Free-of-debt price |
|---|---|
| 147 400,00€ | 367 900,00€ |

B29 79.0m2 - 4h+kt+s+var
Reserved
| Sales price | Free-of-debt price |
|---|---|
| 124 400,00€ | 309 900,00€ |

B30 69.0m2 - 3h+kt+s+var
Available
| Sales price | Free-of-debt price |
|---|---|
| 108 900,00€ | 294 400,00€ |

B31 79.0m2 - 4h+kt+s+var
Reserved
| Sales price | Free-of-debt price |
|---|---|
| 122 900,00€ | 306 900,00€ |

B32 79.0m2 - 4h+kt+s+var
Reserved
| Sales price | Free-of-debt price |
|---|---|
| 125 900,00€ | 313 900,00€ |

A33 79.0m2 - 4h+kt+s+var
Available
| Sales price | Free-of-debt price |
|---|---|
| 124 400,00€ | 309 900,00€ |

A34 79.0m2 - 4h+kt+s+var
Available
| Sales price | Free-of-debt price |
|---|---|
| 123 400,00€ | 307 900,00€ |

A35 79.0m2 - 4h+kt+s+var
Available
| Sales price | Free-of-debt price |
|---|---|
| 123 400,00€ | 307 900,00€ |

A36 95.0m2 - 4h+kt+s+var
Available
| Sales price | Free-of-debt price |
|---|---|
| 147 900,00€ | 368 900,00€ |

B20 69.0m2 - 3h+kt+s+var
Available
| Sales price | Free-of-debt price |
|---|---|
| 107 900,00€ | 268 900,00€ |
Available
| Surface area | 69.0m2 |
| Rooms | 3h+kt+s+var |
| Sales price | 108 400,00 € |
| Free-of-debt price | 269 900,00 € |
Available
| Surface area | 69.0m2 |
| Rooms | 3h+kt+s+var |
| Sales price | 107 900,00 € |
| Free-of-debt price | 268 900,00 € |
Available
| Surface area | 69.0m2 |
| Rooms | 3h+kt+s+var |
| Sales price | 107 900,00 € |
| Free-of-debt price | 268 900,00 € |
Available
| Surface area | 69.0m2 |
| Rooms | 3h+kt+s+var |
| Sales price | 108 400,00 € |
| Free-of-debt price | 269 900,00 € |
Available
| Surface area | 69.0m2 |
| Rooms | 3h+kt+s+var |
| Sales price | 108 400,00 € |
| Free-of-debt price | 269 900,00 € |
Available
| Surface area | 79.0m2 |
| Rooms | 4h+kt+s+var |
| Sales price | 122 400,00 € |
| Free-of-debt price | 305 900,00 € |
Available
| Surface area | 95.0m2 |
| Rooms | 4h+kt+s+var |
| Sales price | 148 400,00 € |
| Free-of-debt price | 369 900,00 € |
Reserved
| Surface area | 69.0m2 |
| Rooms | 3h+kt+s+var+autopaikka |
| Sales price | 109 900,00 € |
| Free-of-debt price | 273 900,00 € |
Reserved
| Surface area | 69.0m2 |
| Rooms | 3h+kt+s+var |
| Sales price | 108 400,00 € |
| Free-of-debt price | 270 900,00 € |
Available
| Surface area | 79.0m2 |
| Rooms | 4h+kt+s+var |
| Sales price | 122 400,00 € |
| Free-of-debt price | 305 900,00 € |
Available
| Surface area | 79.0m2 |
| Rooms | 4h+kt+s+var |
| Sales price | 122 400,00 € |
| Free-of-debt price | 305 900,00 € |
Available
| Surface area | 95.0m2 |
| Rooms | 4h+kt+s+var |
| Sales price | 146 400,00 € |
| Free-of-debt price | 364 900,00 € |
Available
| Surface area | 95.0m2 |
| Rooms | 4h+kt+s+var |
| Sales price | 148 400,00 € |
| Free-of-debt price | 369 900,00 € |
Available
| Surface area | 69.0m2 |
| Rooms | 3h+kt+s+var+autopaikka |
| Sales price | 109 900,00 € |
| Free-of-debt price | 273 900,00 € |
Available
| Surface area | 69.0m2 |
| Rooms | 3h+kt+s+var |
| Sales price | 108 400,00 € |
| Free-of-debt price | 270 900,00 € |
Available
| Surface area | 79.0m2 |
| Rooms | 4h+kt+s+var |
| Sales price | 122 400,00 € |
| Free-of-debt price | 305 900,00 € |
Available
| Surface area | 79.0m2 |
| Rooms | 4h+kt+s+var |
| Sales price | 122 400,00 € |
| Free-of-debt price | 305 900,00 € |
Available
| Surface area | 95.0m2 |
| Rooms | 4h+kt+s+var |
| Sales price | 146 400,00 € |
| Free-of-debt price | 364 900,00 € |
Reserved
| Surface area | 95.0m2 |
| Rooms | 4h+kt+s+var |
| Sales price | 148 400,00 € |
| Free-of-debt price | 369 900,00 € |
Available
| Surface area | 69.0m2 |
| Rooms | 3h+kt+s+var |
| Sales price | 108 400,00 € |
| Free-of-debt price | 270 900,00 € |
Reserved
| Surface area | 69.0m2 |
| Rooms | 3h+kt+s+var |
| Sales price | 109 400,00 € |
| Free-of-debt price | 272 900,00 € |
Reserved
| Surface area | 69.0m2 |
| Rooms | 3h+kt+s+var |
| Sales price | 110 400,00 € |
| Free-of-debt price | 274 900,00 € |
Reserved
| Surface area | 79.0m2 |
| Rooms | 4h+kt+s+var |
| Sales price | 124 900,00 € |
| Free-of-debt price | 311 900,00 € |
Reserved
| Surface area | 79.0m2 |
| Rooms | 4h+kt+s+var |
| Sales price | 124 900,00 € |
| Free-of-debt price | 311 900,00 € |
Reserved
| Surface area | 95.0m2 |
| Rooms | 4h+kt+s+var |
| Sales price | 147 400,00 € |
| Free-of-debt price | 367 900,00 € |
Available
| Surface area | 95.0m2 |
| Rooms | 4h+kt+s+var |
| Sales price | 147 400,00 € |
| Free-of-debt price | 367 900,00 € |
Reserved
| Surface area | 95.0m2 |
| Rooms | 4h+kt+s+var |
| Sales price | 147 400,00 € |
| Free-of-debt price | 367 900,00 € |
Reserved
| Surface area | 79.0m2 |
| Rooms | 4h+kt+s+var |
| Sales price | 124 400,00 € |
| Free-of-debt price | 309 900,00 € |
Available
| Surface area | 69.0m2 |
| Rooms | 3h+kt+s+var |
| Sales price | 108 900,00 € |
| Free-of-debt price | 294 400,00 € |
Reserved
| Surface area | 79.0m2 |
| Rooms | 4h+kt+s+var |
| Sales price | 122 900,00 € |
| Free-of-debt price | 306 900,00 € |
Reserved
| Surface area | 79.0m2 |
| Rooms | 4h+kt+s+var |
| Sales price | 125 900,00 € |
| Free-of-debt price | 313 900,00 € |
Available
| Surface area | 79.0m2 |
| Rooms | 4h+kt+s+var |
| Sales price | 124 400,00 € |
| Free-of-debt price | 309 900,00 € |
Available
| Surface area | 79.0m2 |
| Rooms | 4h+kt+s+var |
| Sales price | 123 400,00 € |
| Free-of-debt price | 307 900,00 € |
Available
| Surface area | 79.0m2 |
| Rooms | 4h+kt+s+var |
| Sales price | 123 400,00 € |
| Free-of-debt price | 307 900,00 € |
Available
| Surface area | 95.0m2 |
| Rooms | 4h+kt+s+var |
| Sales price | 147 900,00 € |
| Free-of-debt price | 368 900,00 € |
You can easily reserve a new Easyin home by using the form on the property’s page. After you’ve made a reservation, our agent will contact you and agree with you on the next steps and on a date for completing the sale.
If your preferred property is no longer available, we recommend that you join the queue using the form. If a reservation is cancelled, we will offer the property to the next person in the queue.
We also recommend that you read Rakennusteollisuus RT ry’s guide (in Finnish), which focuses on issues related to buying a new home. The guide contains important information about buying a new home, completing the sale, and the initial period after moving in.
If you’d like to ask us for more detailed information, you can send us an email to easyinmyynti@kastelli.fi or contact our agents:
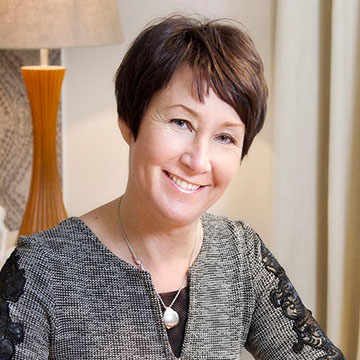
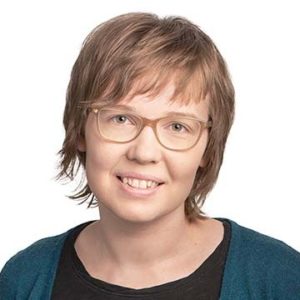
Our shared intent was to build a timelessly beautiful and harmonious area which would not only meet all of the everyday needs of residents, but also be pleasing to the eye. I believe we’ve succeeded well. The appearance is carefully considered and stylish, without being too minimalist or cold. The buildings have a strong European appearance. They remind me of Danish townhouse construction.
Eevamaria Timlin
SAFA architect
arkTimlin Oy
Illustrative images may include products subject to additional fees.
Asunto Oy Kangasalan Velholehti will be built in Lamminrahka, a new and long-awaited residential area on the border of Tampere, along good transport connections. The area is large enough to offer a wide range of services but small enough to retain a cosy and safe atmosphere, offering easy everyday life and natural luxury.
All basic services are within walking or cycling distance, with great public transport connections. A few minutes away along National Highway 12 (Lahdentie) is a connection to the Tampere ring road, and to National Highway 9 (Jyväskyläntie). Traffic is smooth thanks to a new multilevel intersection. In addition to good bus connections, provisions have also been made for a tram line running from the centre of Lamminrahka to Tampere.
The walk to school is short and safe for children, along pedestrian and cycle paths, as Velholehti is just 250m away from a school and day-care centre that operate in the same building. The area is fantastic for sports and exercise, with an exercise park, ski tracks, and an ice skating rink just a short journey from the Velholehti homes. Lamminrahka is located at the intersection of up to three expansive outdoor exercise areas, so outdoor routes to suit a range of preferences are maintained all year round. Näsijärvi beach and harbour are a couple of kilometres away, and there are lots of stables in the surrounding areas.
Bus
stop approx. 400 m
Route 29
Shop
Grocery store 500 m (complete in 2024)
K-Market Kumpula 3.1 km
K-Market Atala 3.3 km
Sale Leinola 3.5 km
K-Citymarket Linnainmaa 4.5 km
Prisma Linnainmaa 5 km
Lidl Linnanmaa 5.1 km
Exercise
Halimasjärvi beach 2.4 km
Elixia Linnainmaa 4.5 km
GOGO Express Linnainmaa 5.1 km
Pikkolan urheilutalo 10 km (sports centre)
Kangasala ice rink 10.1 km
Kangasalan uimahalli 10.8 km (swimming centre)
Library
Koilliskeskus 5.0 km
Health
Tays Central Hospital 5.1 km
Linnainmaa health centre 5.1 km
Suorama clinic 7.5 km
Day-care
Lamminrahkan päiväkoti 250 m
Orimuksen päiväkoti 3.4 km
Tasanteen päiväkoti 3.3 km
Leinolan päiväkoti 3.9 km
School
Lamminrahkan koulu 250 m
Atalan koulu 3.2 km
Leinolan koulu 3.5 km
Linnainmaan koulu 4.7 km
Distances are indicative only
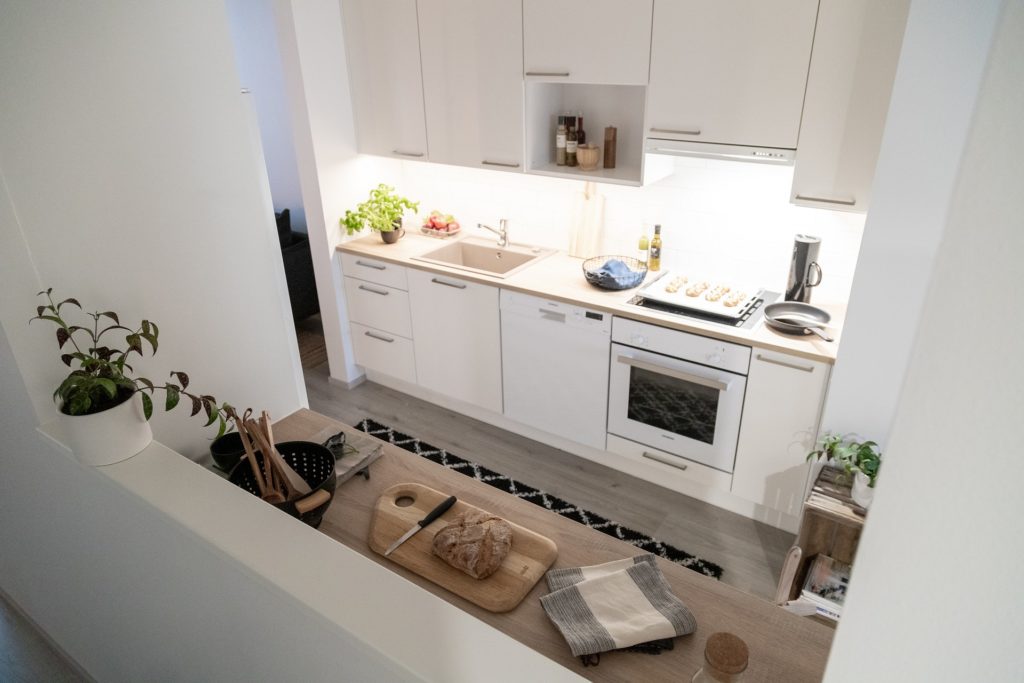
Our experienced and professional team has everything from architects to property agents, and from site foreman to interior designer, and they all know the buying process like the backs of their hands. That’s why we’ve made the journey to the home of your dreams a simple and accessible one.
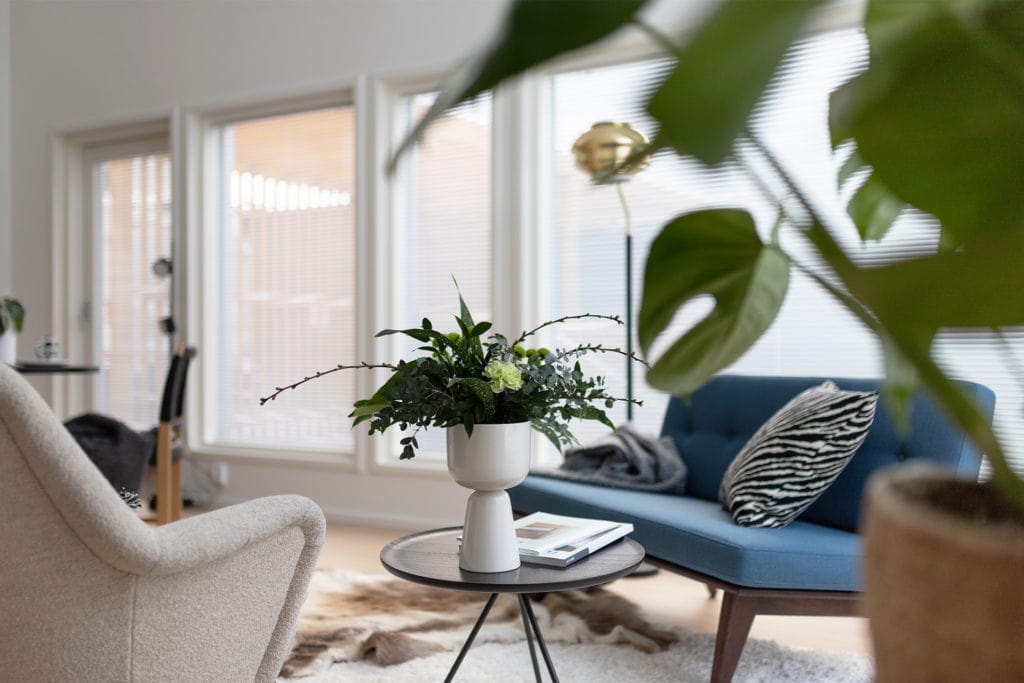
The sales price of an Easyin home is around 30–40% of the total price. The rest of the total price of the property is a housing company loan, which can be paid off as part of the property maintenance charges. The housing company loan is not paid off in the first two years. You can apply for a loan from our partner bank.
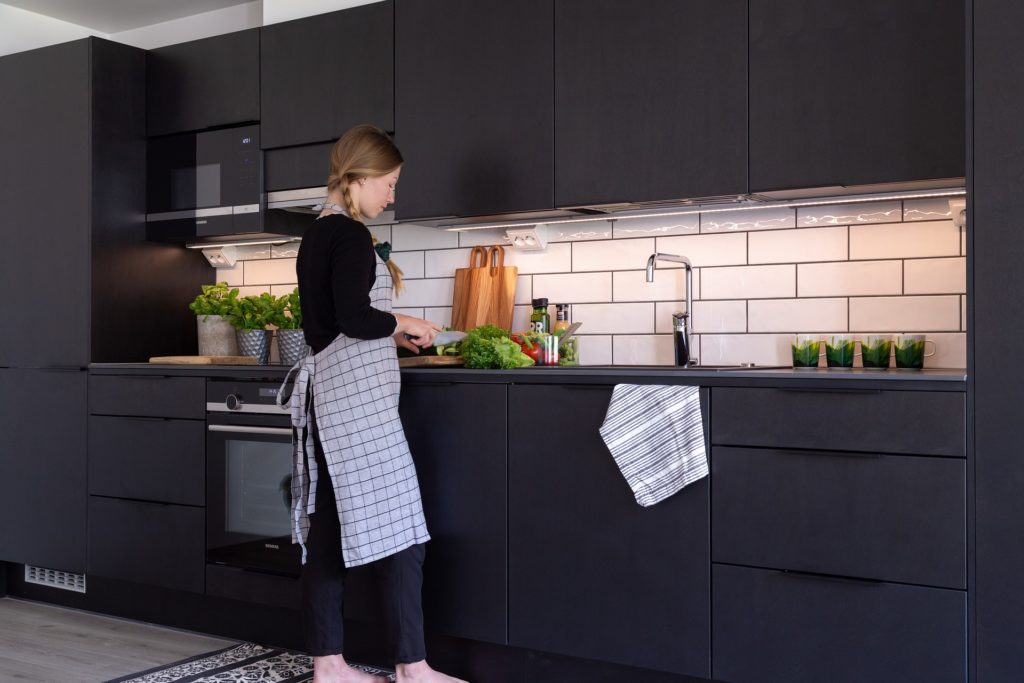
We are inspired with you by the opportunity to customize your new home to suit your exact tastes! Our professional interior designers will help you to choose high-quality interior design materials and domestic appliances to give your home the exact atmosphere you want.
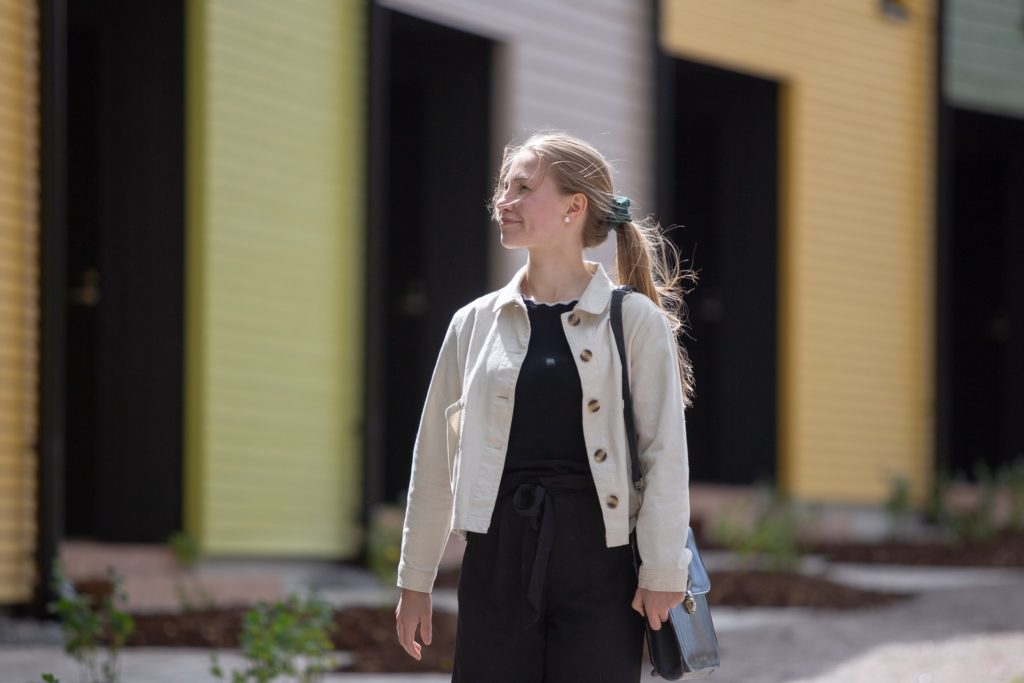
Easyin homes are an inspiring combination of the carefree nature of a housing corporation and the quality and tranquillity of a single-family home. The quality of the homes is guaranteed by market leader Kastelli.
Easyin is Kastelli’s service design for people looking to buy a home in a corporate form. The homes combine Kastelli’s ironclad expertise in single-family home building, good locations, and the carefree nature of housing company living with the privacy of a single-family home.
Kastelli-talot Oy is known as a trailblazer in the construction of energy-efficient homes. A market leader since 1994, Kastelli’s popularity comes from its reliability, high-quality construction and its excellent spatial solutions, which can be seen in the construction of Easyin sites. Kastelli’s operations are certified to comply with ISO 9001 quality standards and ISO 14001 environmental standards.