Upcoming
Asunto Oy Espoon Luhtakuusio
Muurala
Easy and carefree living in peaceful Muurala
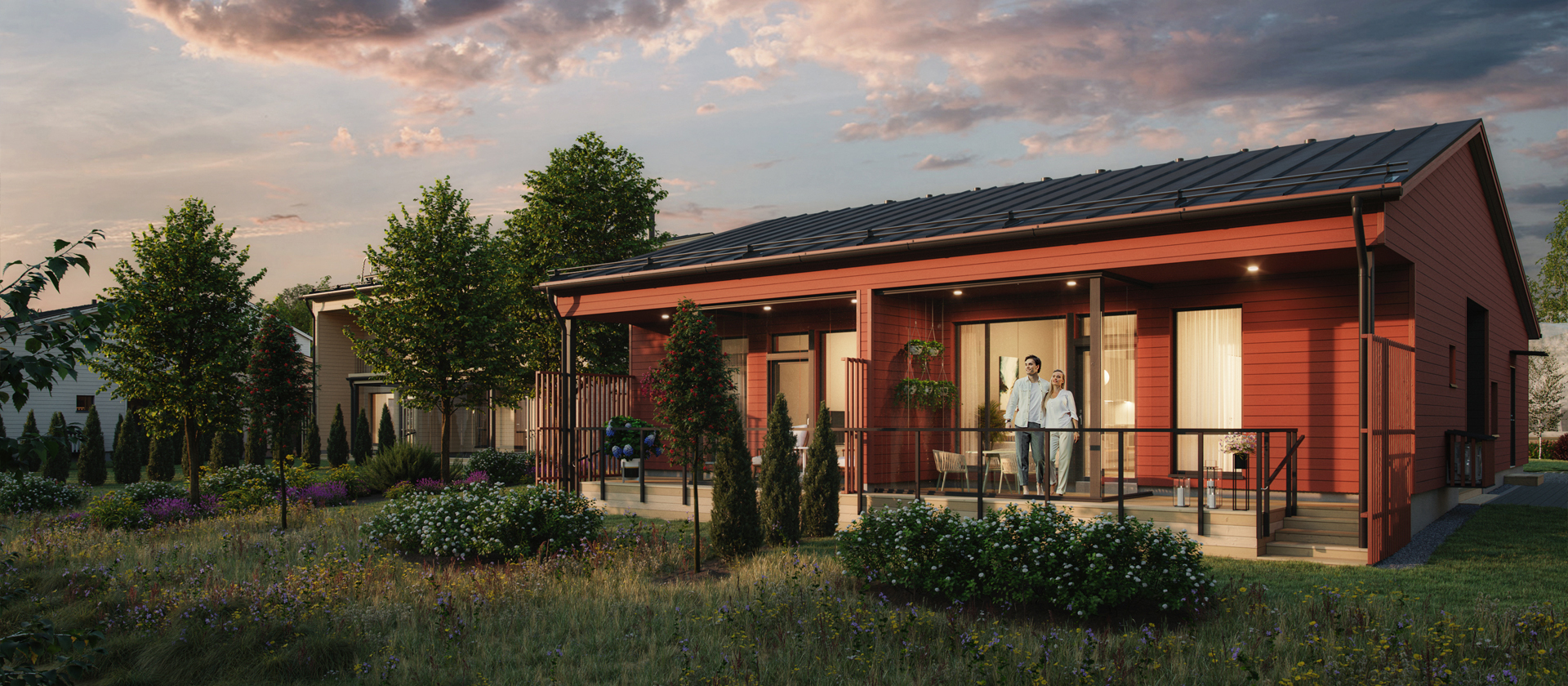
Advance marketing
Our new, cosy site Asunto Oy Vantaan Mäkiapila will be constructed in the verdant and attractive area of Ylästö. The site is a dream come true for nature enthusiasts and those with green thumbs. These charming 1–2-storey semi-detached homes are situated on a unique plot in a quiet area surrounded by nature. The journey to day-care or school is quick by bike or car, and shopping can be taken care of in the local shop or at the Jumbo shopping centre, just a few kilometres away.
The captivating Mäkiapila homes contain everything you need. The homes each have 2-3 bedrooms, an open-plan kitchen and living area, a utility room and a terrace with provisions for glazing. A large, spacious park area is a special feature of the plot. It includes home-specific allotment gardens but also leaves room for residents to use the space for everyday recreation. The homes also give you plenty of room to breathe with terraces, balconies, and private yards. The steam of your very own sauna, a utility room, and functional storage solutions all add a touch of luxury to everyday life.
The Mäkiapila homes have modern facades and are situated on the plot in a single-family home style so that each has its own peace and quiet. The range of 1–2-storey homes adds interesting variety to the area. The peaceful Ylästö area is home to historic and esteemed villas and manors, which give the area a rural romance and dignified atmosphere.
As Oy Vantaan Mäkiapila was designed by SAFA architect Mikko Kalkkinen. The Mäkiapila homes will be built along the boundary of the pleasant area of Ylästö, amid forest scenery. The versatile set of sixteen homes are grouped precisely on the plot so that the variety of facade colours and styles complement the environment beautifully. The wooden homes combine traditional and modern styles along Metsäniityntie road, forming a characterful site that blends in with the village area and surrounding lush nature.
The homes’ floor plans have been designed to be functional and peaceful. Every square metre is put to good use to make living easier, and the living spaces boast beautiful views of the environment. Large storage areas are located close to the entrances of the homes.
The living spaces in single-storey homes are especially spacious, with ceilings almost three metres high, adding some everyday luxury. The upstairs floor in two-storey homes is reserved for bedrooms. The master bedroom has direct access to the balcony, where you can relax with a good book.
The lovely green environment plays a key role in the Mäkiapila homes. On the edges of the plot, on the other side of a small ditch, is a “herb garden” with small allotments for use by the residents. Outdoor areas are also very easily accessible. The living space in the homes continues out onto the terraces, which have glazing provisions to allow them to be used early in the spring and well into the autumn.
Advance marketing
Estimated sales start date winter 2024
Estimated ready to move in spring 2025
Address: Metsäniityntie 24, 26 and 28
Homes: 16
Sizes: 3–4RM + K + S / 78.5–96 m2
Plot: Rent, redeemable
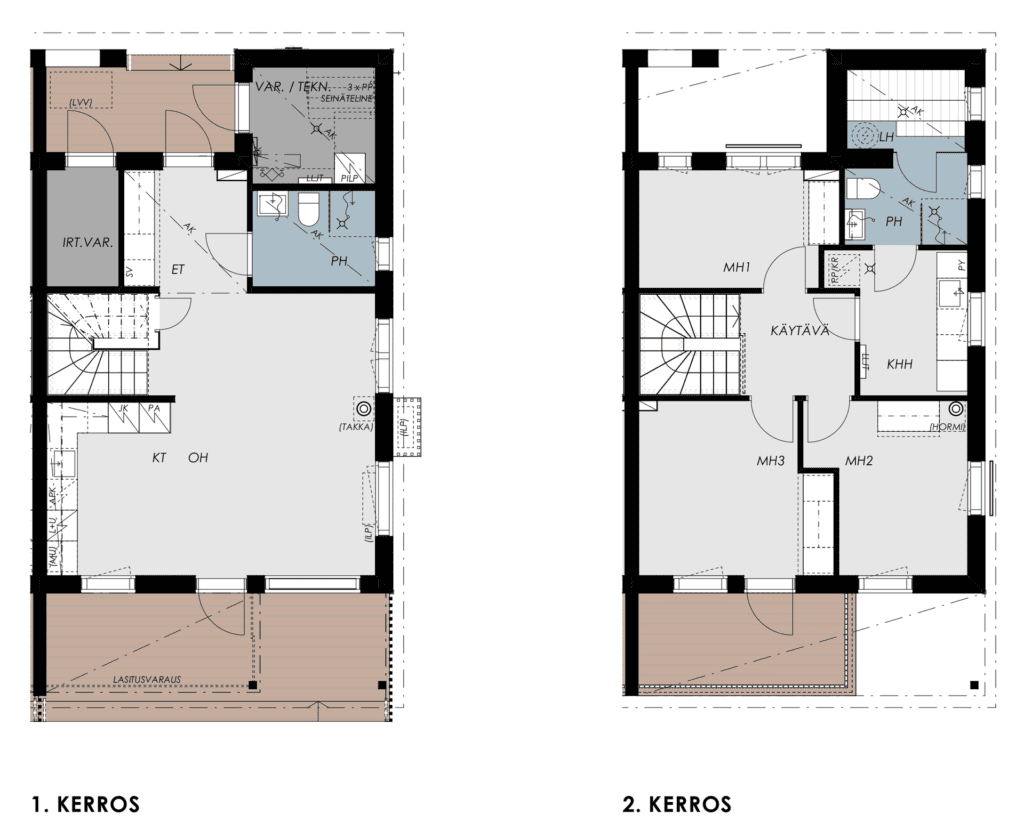
A1 96.0m2 – 4h+kt+s+var 8,5m2
Available
| Sales price | Free-of-debt price |
|---|---|
| 184 400,00€ | 459 900,00€ |
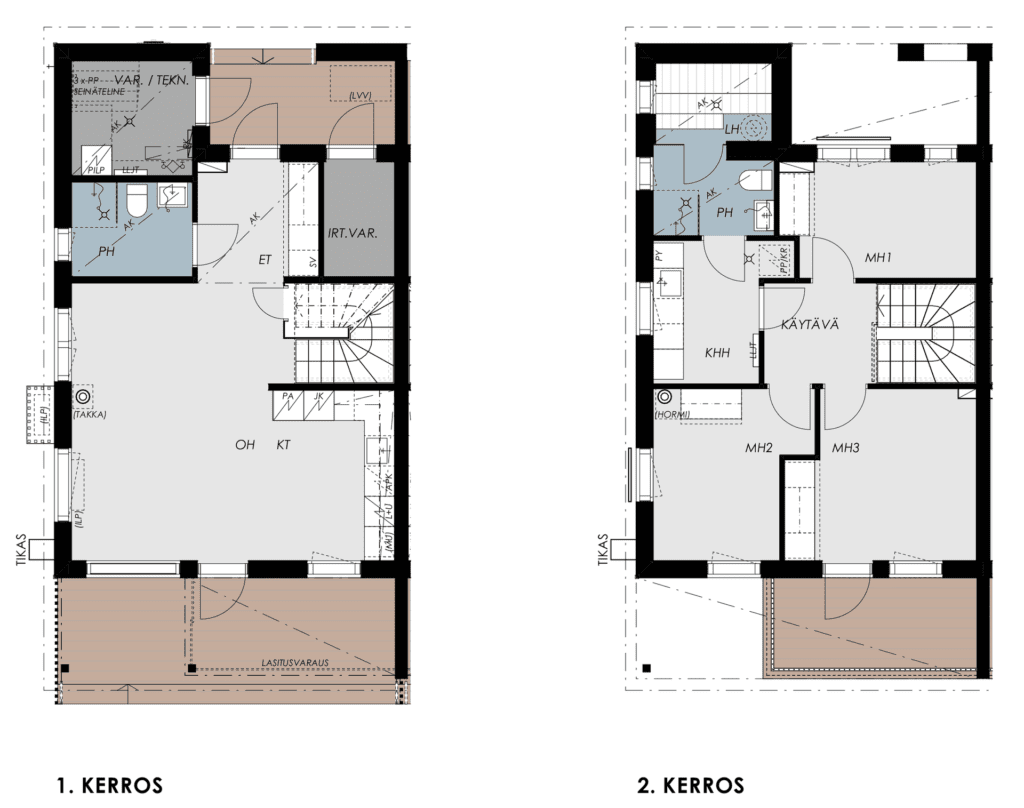
A2 96.0m2 – 4h+kt+s+var 8,5m2
Available
| Sales price | Free-of-debt price |
|---|---|
| 186 400,00€ | 464 900,00€ |
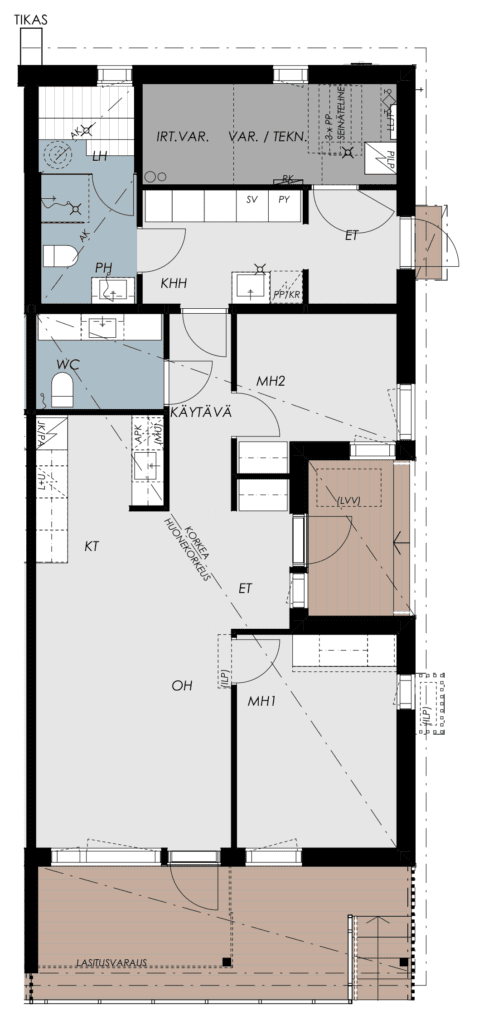
B3 78.5m2 – 3h+kt+s+var 9,0m2
Available
| Sales price | Free-of-debt price |
|---|---|
| 166 400,00€ | 414 900,00€ |
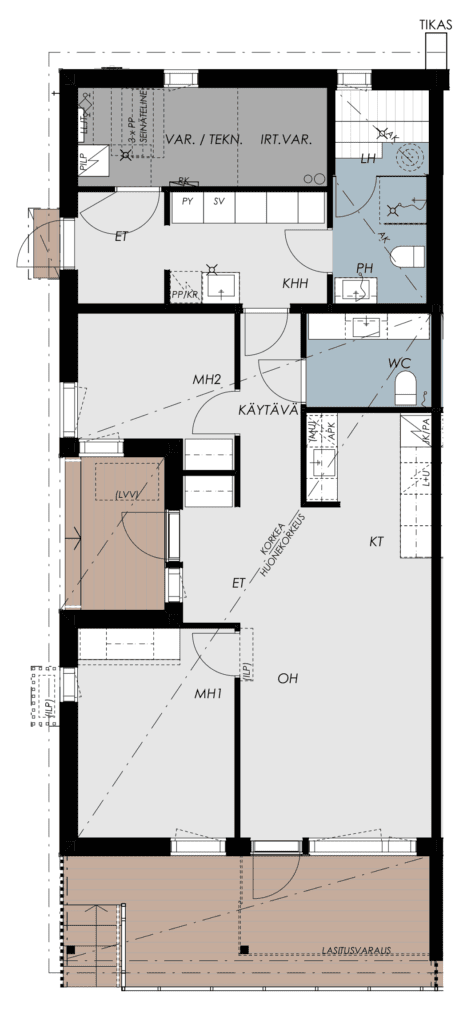
B4 78.5m2 – 3h+kt+s+var 9,0m2
Available
| Sales price | Free-of-debt price |
|---|---|
| 166 400,00€ | 414 900,00€ |
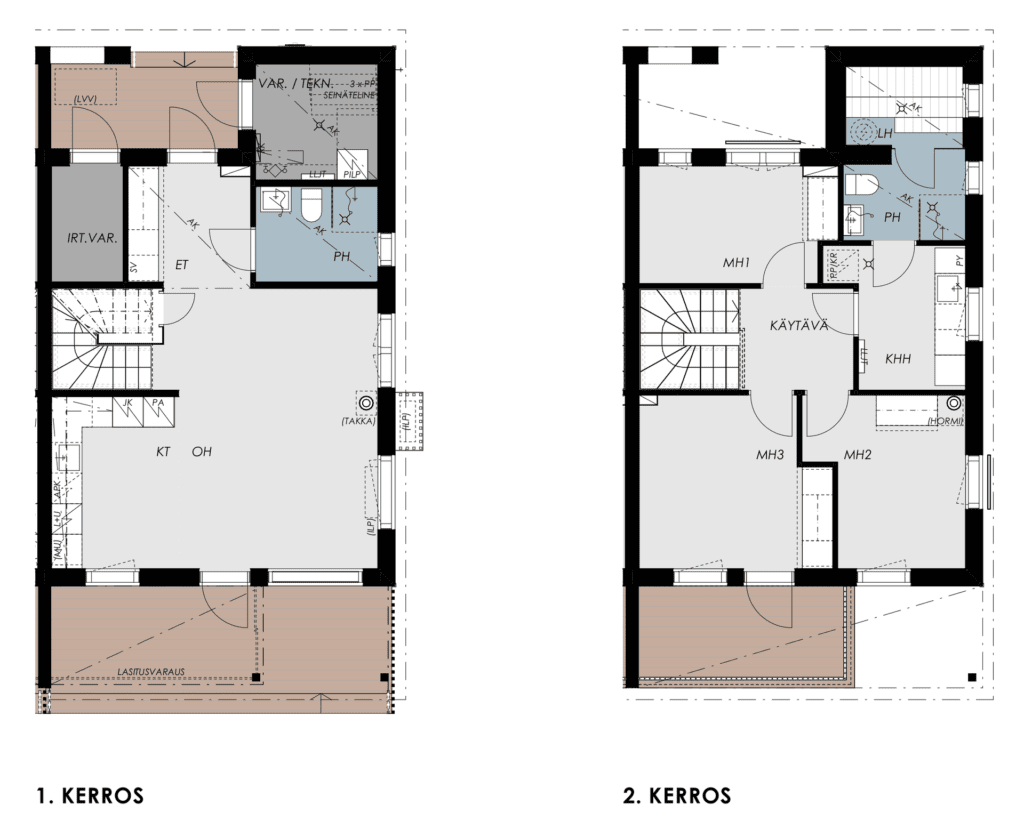
C5 96.0m2 – 4h+kt+s+var 8,5m2
Reserved
| Sales price | Free-of-debt price |
|---|---|
| 186 400,00€ | 464 900,00€ |
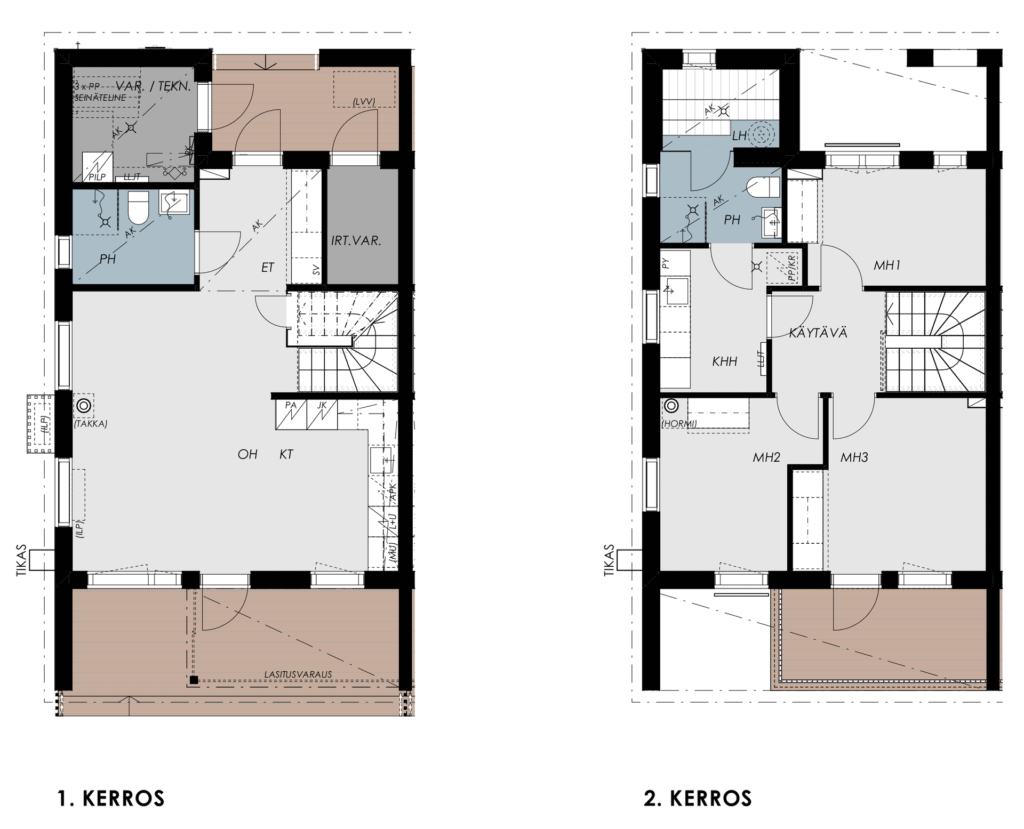
C6 96.0m2 – 4h+kt+s+var 8,5m2
Available
| Sales price | Free-of-debt price |
|---|---|
| 184 400,00€ | 459 900,00€ |
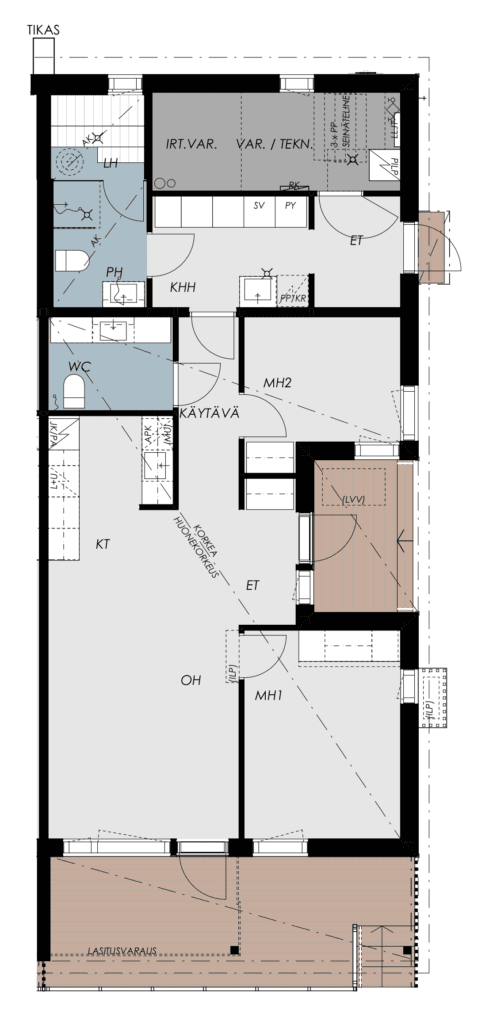
D7 78.5m2 – 3h+kt+s+var 9,0m2
Available
| Sales price | Free-of-debt price |
|---|---|
| 165 400,00€ | 412 900,00€ |
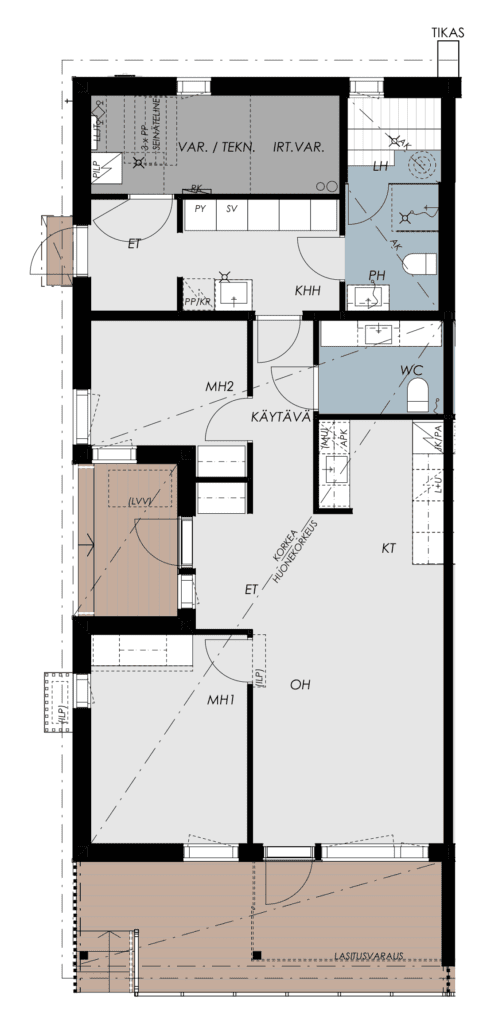
D8 78.5m2 – 3h+kt+s+var 9,0m2
Available
| Sales price | Free-of-debt price |
|---|---|
| 165 400,00€ | 412 900,00€ |
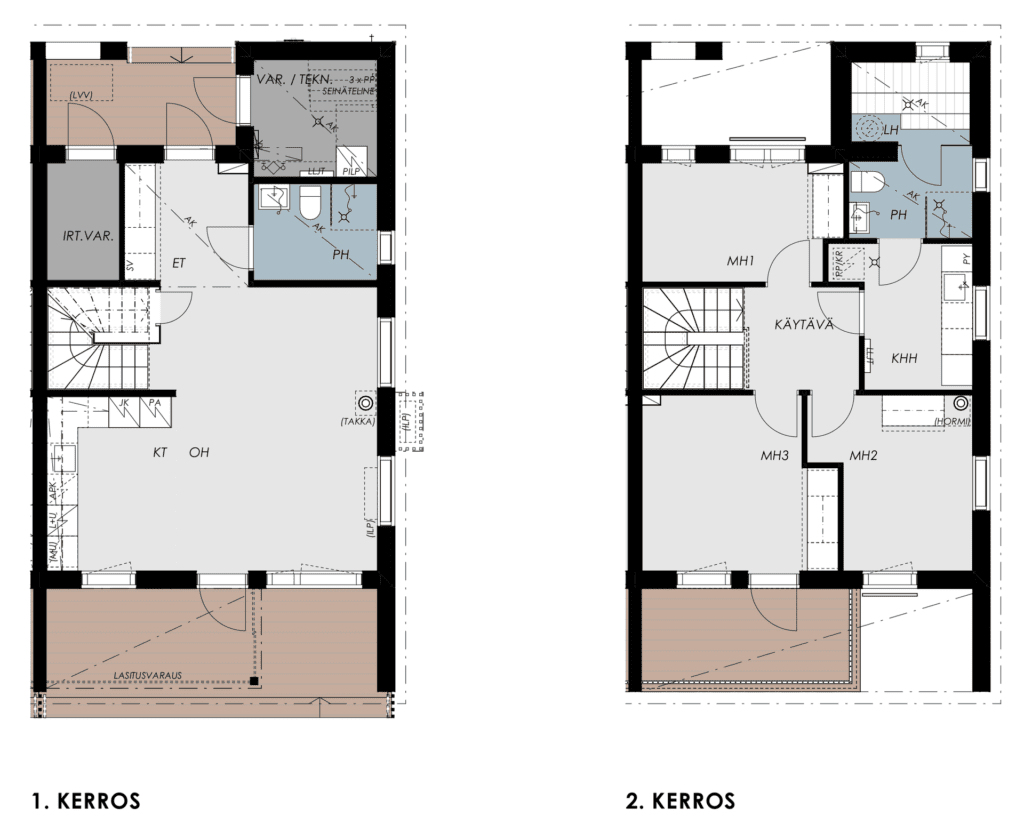
E9 96.0m2 – 4h+kt+s+var 8,5m2
Available
| Sales price | Free-of-debt price |
|---|---|
| 184 400,00€ | 459 900,00€ |
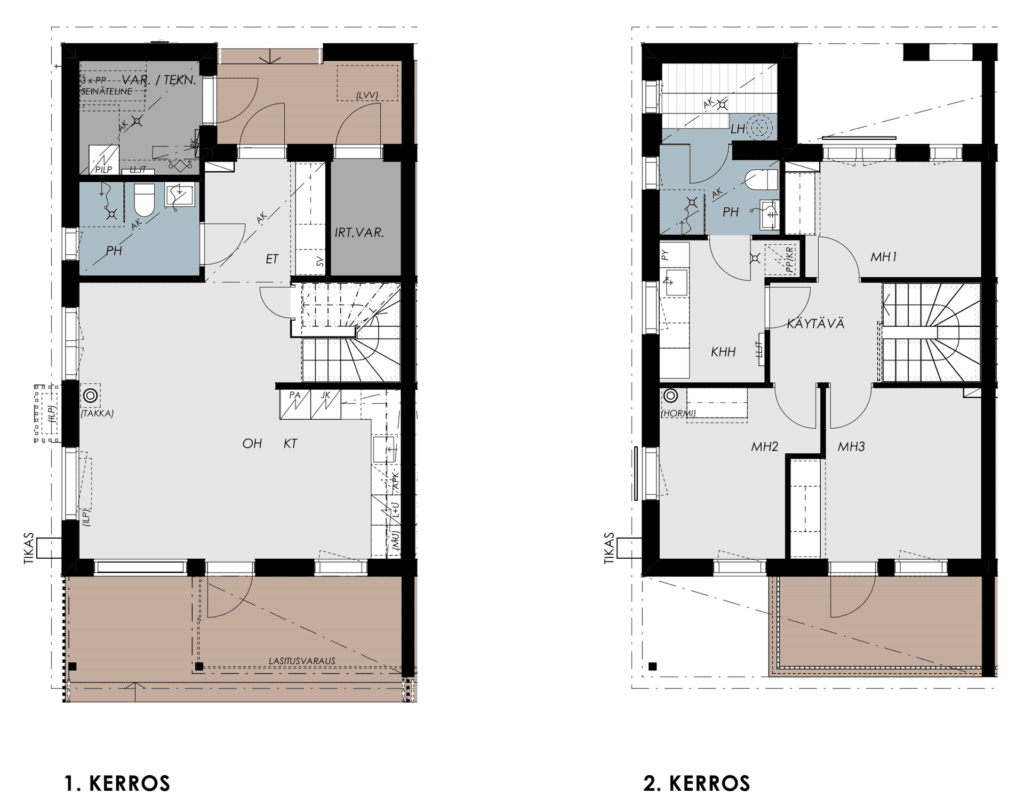
E10 96.0m2 – 4h+kt+s+var 8,5m2
Available
| Sales price | Free-of-debt price |
|---|---|
| 186 400,00€ | 464 900,00€ |
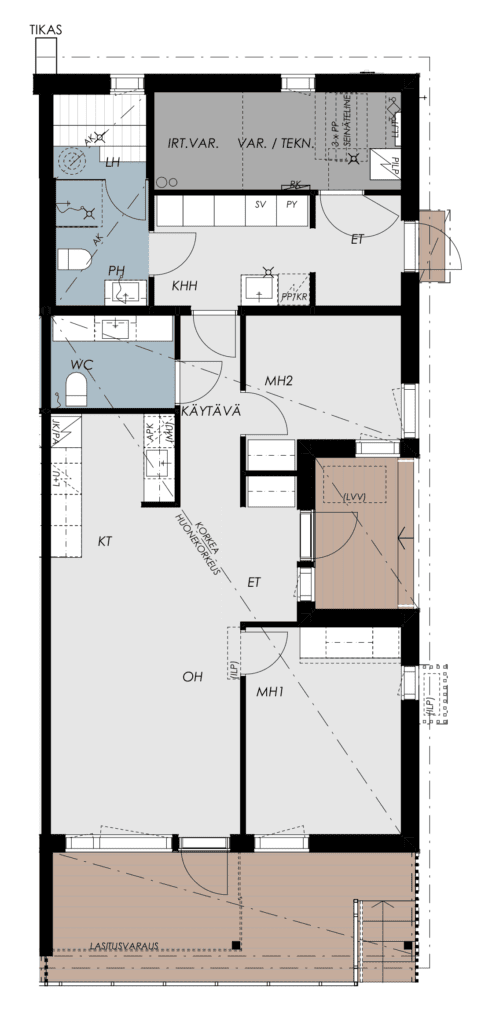
F11 78.5m2 – 3h+kt+s+var 9,0m2
Reserved
| Sales price | Free-of-debt price |
|---|---|
| 164 400,00€ | 409 900,00€ |
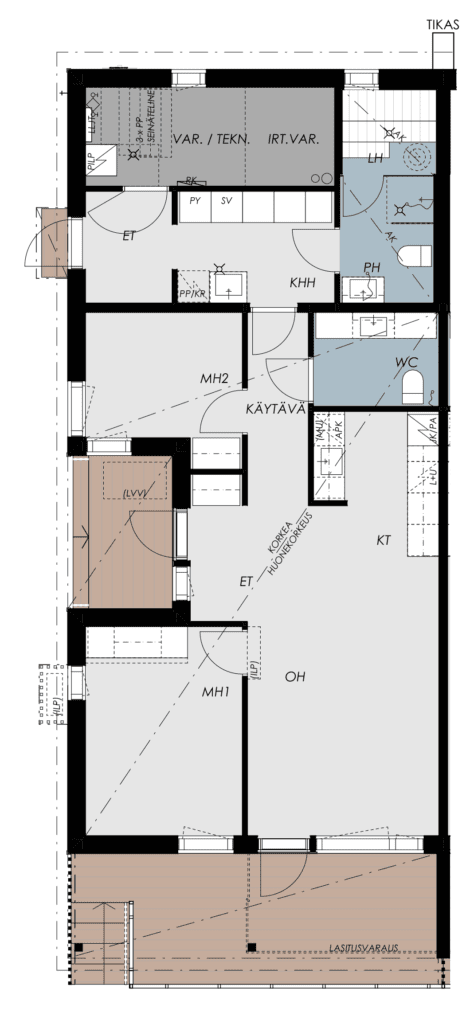
F12 78.5m2 – 3h+kt+s+var 9,0m2
Available
| Sales price | Free-of-debt price |
|---|---|
| 160 000,00€ | 399 000,00€ |
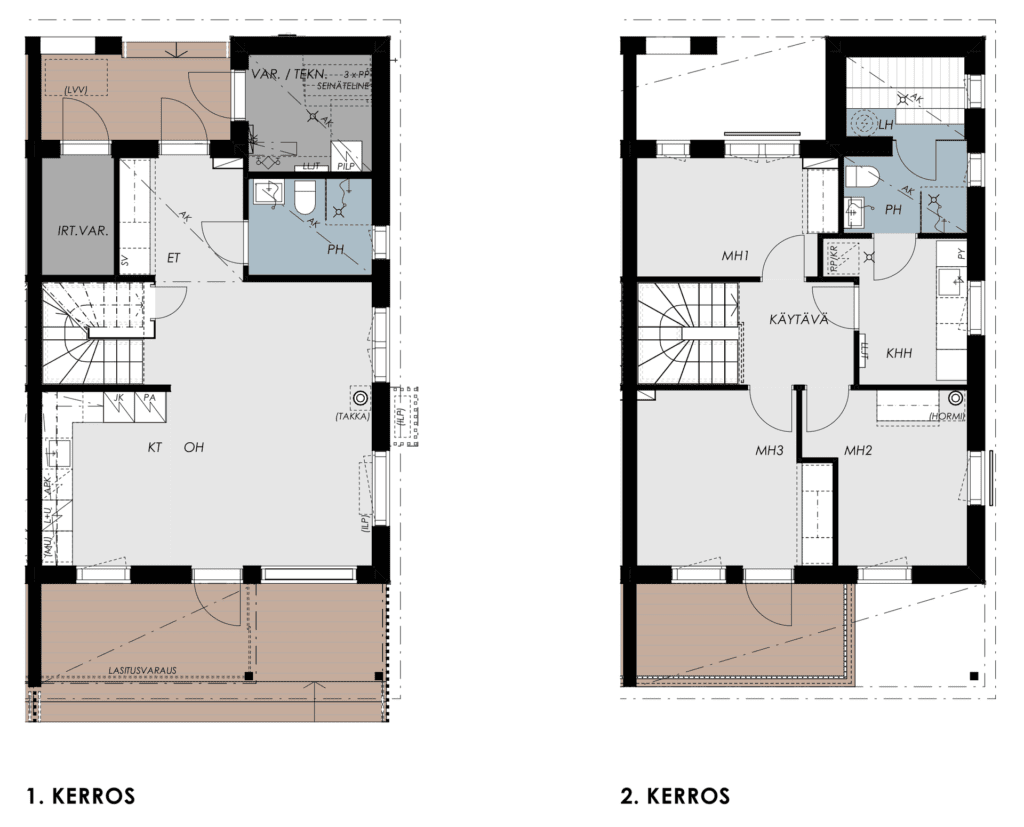
G13 96.0m2 – 4h+kt+s+var 8,5m2
Available
| Sales price | Free-of-debt price |
|---|---|
| 177 900,00€ | 443 900,00€ |
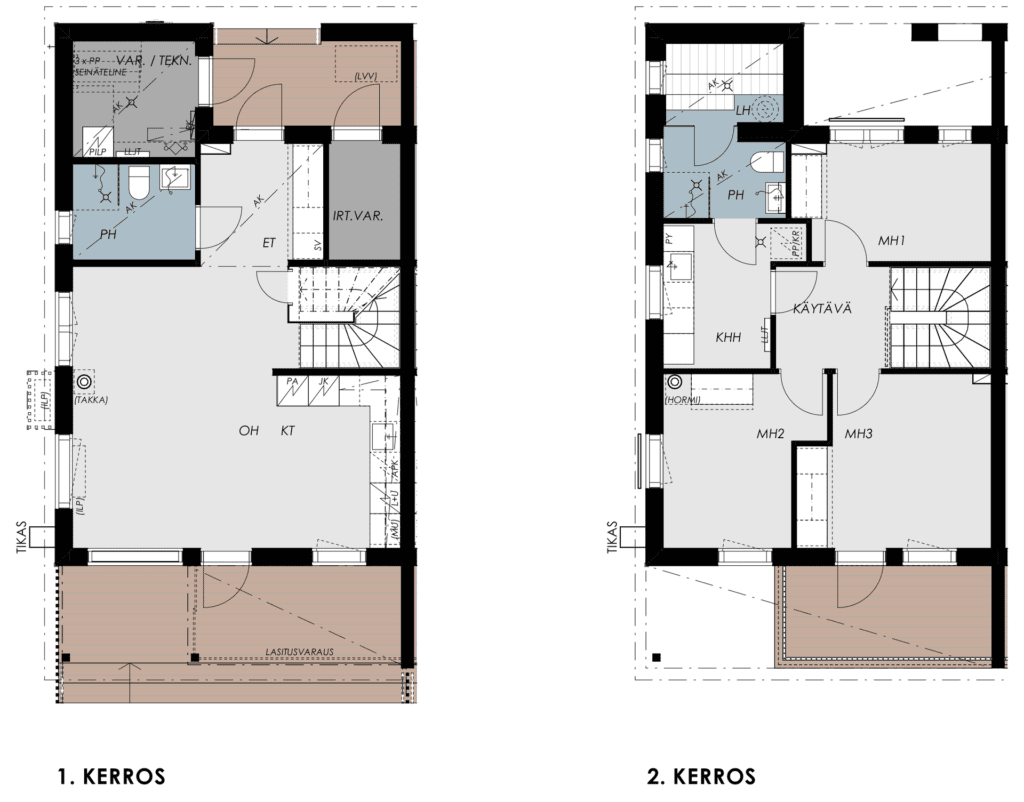
G14 96.0m2 – 4h+kt+s+var 8,5m2
Available
| Sales price | Free-of-debt price |
|---|---|
| 180 400,00€ | 449 900,00€ |
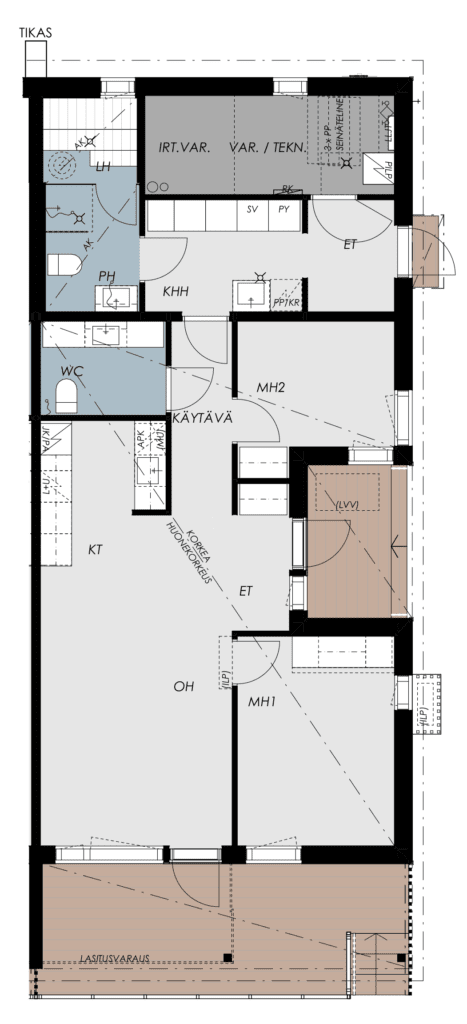
H15 78.5m2 – 3h+kt+s+var 9,0m2
Available
| Sales price | Free-of-debt price |
|---|---|
| 164 400,00€ | 409 900,00€ |
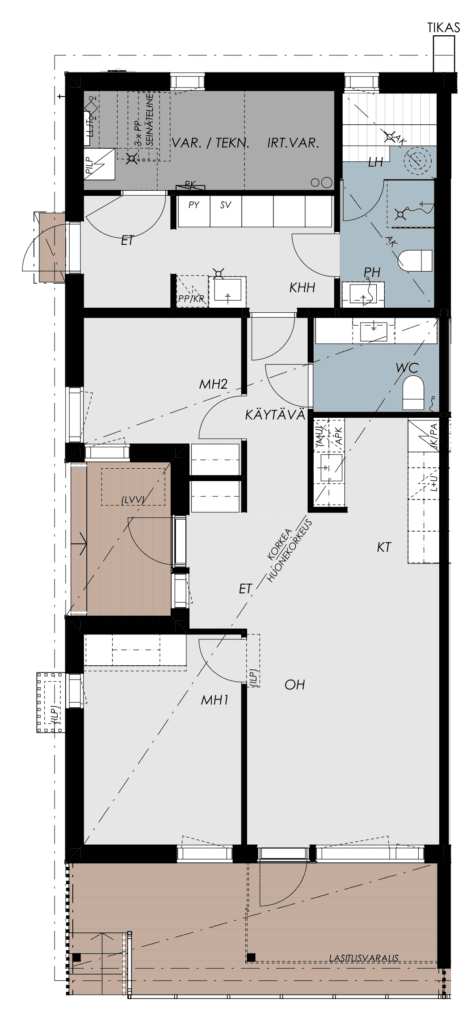
H16 78.5m2 – 3h+kt+s+var 9,0m2
Available
| Sales price | Free-of-debt price |
|---|---|
| 164 400,00€ | 409 900,00€ |

A1 96.0m2 - 4h+kt+s+var 8,5m2
Available
| Sales price | Free-of-debt price |
|---|---|
| 184 400,00€ | 459 900,00€ |

A2 96.0m2 - 4h+kt+s+var 8,5m2
Available
| Sales price | Free-of-debt price |
|---|---|
| 186 400,00€ | 464 900,00€ |

B3 78.5m2 - 3h+kt+s+var 9,0m2
Available
| Sales price | Free-of-debt price |
|---|---|
| 166 400,00€ | 414 900,00€ |

B4 78.5m2 - 3h+kt+s+var 9,0m2
Available
| Sales price | Free-of-debt price |
|---|---|
| 166 400,00€ | 414 900,00€ |

C5 96.0m2 - 4h+kt+s+var 8,5m2
Reserved
| Sales price | Free-of-debt price |
|---|---|
| 186 400,00€ | 464 900,00€ |

C6 96.0m2 - 4h+kt+s+var 8,5m2
Available
| Sales price | Free-of-debt price |
|---|---|
| 184 400,00€ | 459 900,00€ |

D7 78.5m2 - 3h+kt+s+var 9,0m2
Available
| Sales price | Free-of-debt price |
|---|---|
| 165 400,00€ | 412 900,00€ |

D8 78.5m2 - 3h+kt+s+var 9,0m2
Available
| Sales price | Free-of-debt price |
|---|---|
| 165 400,00€ | 412 900,00€ |

E9 96.0m2 - 4h+kt+s+var 8,5m2
Available
| Sales price | Free-of-debt price |
|---|---|
| 184 400,00€ | 459 900,00€ |

E10 96.0m2 - 4h+kt+s+var 8,5m2
Available
| Sales price | Free-of-debt price |
|---|---|
| 186 400,00€ | 464 900,00€ |

F11 78.5m2 - 3h+kt+s+var 9,0m2
Reserved
| Sales price | Free-of-debt price |
|---|---|
| 164 400,00€ | 409 900,00€ |

F12 78.5m2 - 3h+kt+s+var 9,0m2
Available
| Sales price | Free-of-debt price |
|---|---|
| 160 000,00€ | 399 000,00€ |

G13 96.0m2 - 4h+kt+s+var 8,5m2
Available
| Sales price | Free-of-debt price |
|---|---|
| 177 900,00€ | 443 900,00€ |

G14 96.0m2 - 4h+kt+s+var 8,5m2
Available
| Sales price | Free-of-debt price |
|---|---|
| 180 400,00€ | 449 900,00€ |

H15 78.5m2 - 3h+kt+s+var 9,0m2
Available
| Sales price | Free-of-debt price |
|---|---|
| 164 400,00€ | 409 900,00€ |

H16 78.5m2 - 3h+kt+s+var 9,0m2
Available
| Sales price | Free-of-debt price |
|---|---|
| 164 400,00€ | 409 900,00€ |
Available
| Surface area | 96.0m2 |
| Rooms | 4h+kt+s+var 8,5m2 |
| Sales price | 184 400,00 € |
| Free-of-debt price | 459 900,00 € |
| Plot redemption price | 129 984,00 € |
Available
| Surface area | 96.0m2 |
| Rooms | 4h+kt+s+var 8,5m2 |
| Sales price | 186 400,00 € |
| Free-of-debt price | 464 900,00 € |
| Plot redemption price | 129 984,00 € |
Available
| Surface area | 78.5m2 |
| Rooms | 3h+kt+s+var 9,0m2 |
| Sales price | 166 400,00 € |
| Free-of-debt price | 414 900,00 € |
| Plot redemption price | 106 289,00 € |
Available
| Surface area | 78.5m2 |
| Rooms | 3h+kt+s+var 9,0m2 |
| Sales price | 166 400,00 € |
| Free-of-debt price | 414 900,00 € |
| Plot redemption price | 106 289,00 € |
Reserved
| Surface area | 96.0m2 |
| Rooms | 4h+kt+s+var 8,5m2 |
| Sales price | 186 400,00 € |
| Free-of-debt price | 464 900,00 € |
| Plot redemption price | 129 984,00 € |
Available
| Surface area | 96.0m2 |
| Rooms | 4h+kt+s+var 8,5m2 |
| Sales price | 184 400,00 € |
| Free-of-debt price | 459 900,00 € |
| Plot redemption price | 129 984,00 € |
Available
| Surface area | 78.5m2 |
| Rooms | 3h+kt+s+var 9,0m2 |
| Sales price | 165 400,00 € |
| Free-of-debt price | 412 900,00 € |
| Plot redemption price | 106 289,00 € |
Available
| Surface area | 78.5m2 |
| Rooms | 3h+kt+s+var 9,0m2 |
| Sales price | 165 400,00 € |
| Free-of-debt price | 412 900,00 € |
| Plot redemption price | 106 289,00 € |
Available
| Surface area | 96.0m2 |
| Rooms | 4h+kt+s+var 8,5m2 |
| Sales price | 184 400,00 € |
| Free-of-debt price | 459 900,00 € |
| Plot redemption price | 129 984,00 € |
Available
| Surface area | 96.0m2 |
| Rooms | 4h+kt+s+var 8,5m2 |
| Sales price | 186 400,00 € |
| Free-of-debt price | 464 900,00 € |
| Plot redemption price | 129 984,00 € |
Reserved
| Surface area | 78.5m2 |
| Rooms | 3h+kt+s+var 9,0m2 |
| Sales price | 164 400,00 € |
| Free-of-debt price | 409 900,00 € |
| Plot redemption price | 106 289,00 € |
Available
| Surface area | 78.5m2 |
| Rooms | 3h+kt+s+var 9,0m2 |
| Sales price | 160 000,00 € |
| Free-of-debt price | 399 000,00 € |
| Plot redemption price | 106 289,00 € |
Available
| Surface area | 96.0m2 |
| Rooms | 4h+kt+s+var 8,5m2 |
| Sales price | 177 900,00 € |
| Free-of-debt price | 443 900,00 € |
| Plot redemption price | 129 984,00 € |
Available
| Surface area | 96.0m2 |
| Rooms | 4h+kt+s+var 8,5m2 |
| Sales price | 180 400,00 € |
| Free-of-debt price | 449 900,00 € |
| Plot redemption price | 129 984,00 € |
Available
| Surface area | 78.5m2 |
| Rooms | 3h+kt+s+var 9,0m2 |
| Sales price | 164 400,00 € |
| Free-of-debt price | 409 900,00 € |
| Plot redemption price | 106 289,00 € |
You can easily reserve a new Easyin home by using the form on the property’s page. After you’ve made a reservation, our agent will contact you and agree with you on the next steps and on a date for completing the sale.
If your preferred property is no longer available, we recommend that you join the queue using the form. If a reservation is cancelled, we will offer the property to the next person in the queue.
We also recommend that you read Rakennusteollisuus RT ry’s guide (in Finnish), which focuses on issues related to buying a new home. The guide contains important information about buying a new home, completing the sale, and the initial period after moving in.
If you’d like to ask us for more detailed information, you can send us an email to easyinmyynti@kastelli.fi

One of the most important details was dimensioning, which on this site goes to two extremes. Firstly, the interior is based on people’s behaviour and needs, which requires precise and well-considered space provisions in order for the result to be the best possible for the residents.
The second is to make sure that the exterior appearance of the building, which is itself a continuation of the interior, and the dimensions of the buildings as a group sit well in the surrounding environment as a compact whole.
Mikko Kalkkinen
SAFA architect
HPK Arkkitehdit Oy
Illustrative images may include products subject to additional fees.
As Oy Vantaan Mäkiapila will be built in the pleasant and communal area of Ylästö. Peace and quiet, nature, and a wide range of local services attract many people to Ylästö, making it a very desirable area. The area’s historic manors and farms contribute to the inviting atmosphere. Here, nature is on your doorstep, everything you could need is nearby, and the transport connections are excellent. Ylästö is bordered by undulating fields and on two sides by Vantaanjoki river, which runs through nature areas and trails where you can unwind, hike, or fish.
As a Mäkiapila resident, both nature and services are within reach. The nearest bus stop is just 500m away and you can get from the local railway station to downtown Helsinki in just 20 minutes. Driving is also easy along the motorways.
All the services you need are close by, from day-care to restaurants, supermarkets, and exercise opportunities. The Jumbo shopping centre and Flamingo entertainment centre have a wide range of services and recreational activities, and the specialist stores and restaurants at Tammisto are all easily accessible. Enjoy an unhurried and carefree life at Mäkiapila.
Buses
Bus stops 500 m
Bus routes: 571, 614
Train
Martinlaakso station 4.5 km
Vehkala station 5.1 km
Shops
K-Market Ylästö 1.1 km
K-Market Naapuri 3.5 km
Lidl Vantaanportti 3.9 km
K-Citymarket Jumbo 4 km
Prisma Jumbo 4 km
S-market Martinlaakso 4.7 km
Fitness and wellbeing
Ylästö sports field 750 m
Ikas sledding hill 1.6 km
Tolkinkylä riding school 2.1 km
Pitkäkoski nature trail 2.2 km
Move4Life gym 3.5 km
Vetokannas swimming beach 3.8 km
Open Padel Kaivoksela 3.8 km
Flamingo entertainment centre and spa 4.4 km
Myyrmäki sports hall 5.5 km
Health
Länsi-Vantaan perheneuvola clinic 3.5 km
Martinlaakso health centre 4.9 km
Malmi hospital 8.3 km
Day-care centres
Ollaksen päiväkoti 500 m
Ylästön päiväkoti 900 m
Schools
Ylästön koulu 850 m
Library
Pointin kirjasto 3.6 km
Martinlaakson kirjasto 4.8 km
Distances are indicative only
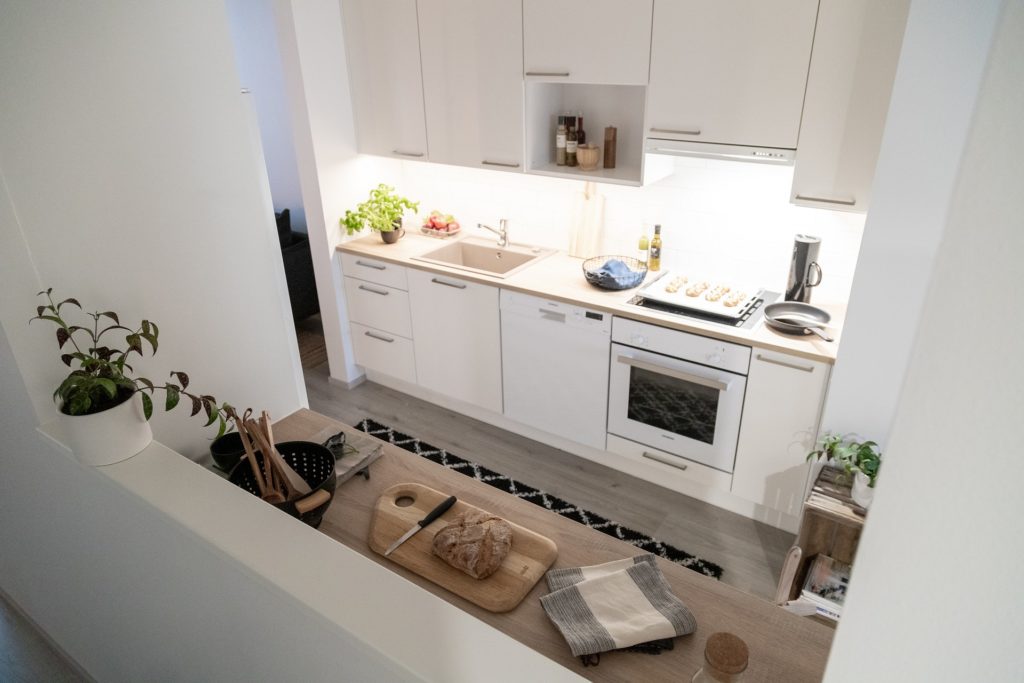
Our experienced and professional team has everything from architects to property agents, and from site foreman to interior designer, and they all know the buying process like the backs of their hands. That’s why we’ve made the journey to the home of your dreams a simple and accessible one.
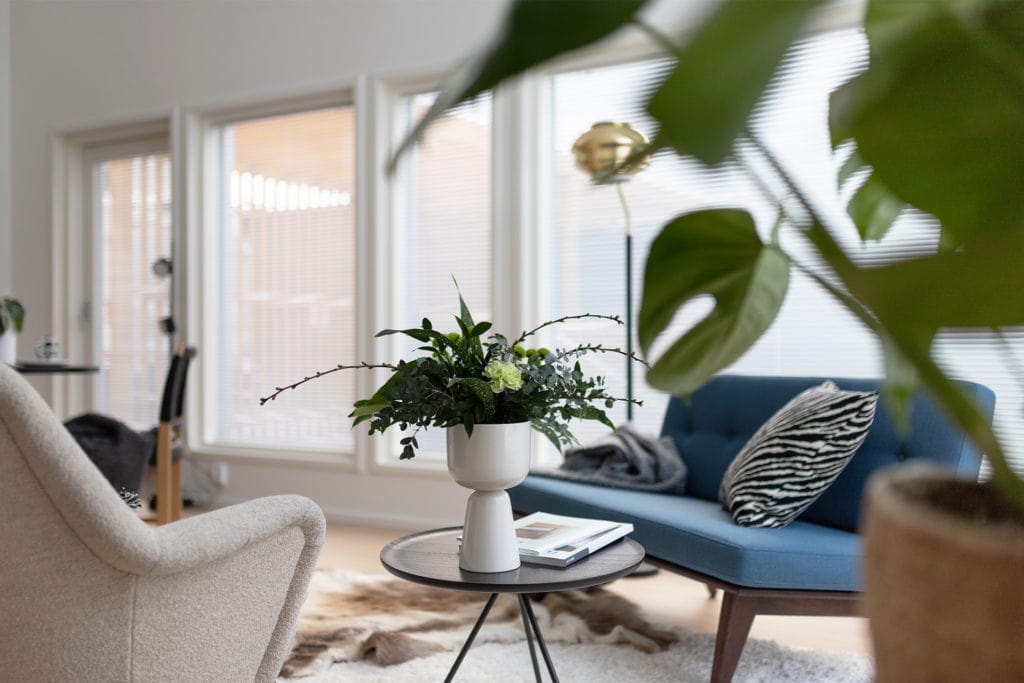
The sales price of an Easyin home is around 30–40% of the total price. The rest of the total price of the property is a housing company loan, which can be paid off as part of the property maintenance charges. The housing company loan is not paid off in the first two years. You can apply for a loan from our partner bank.
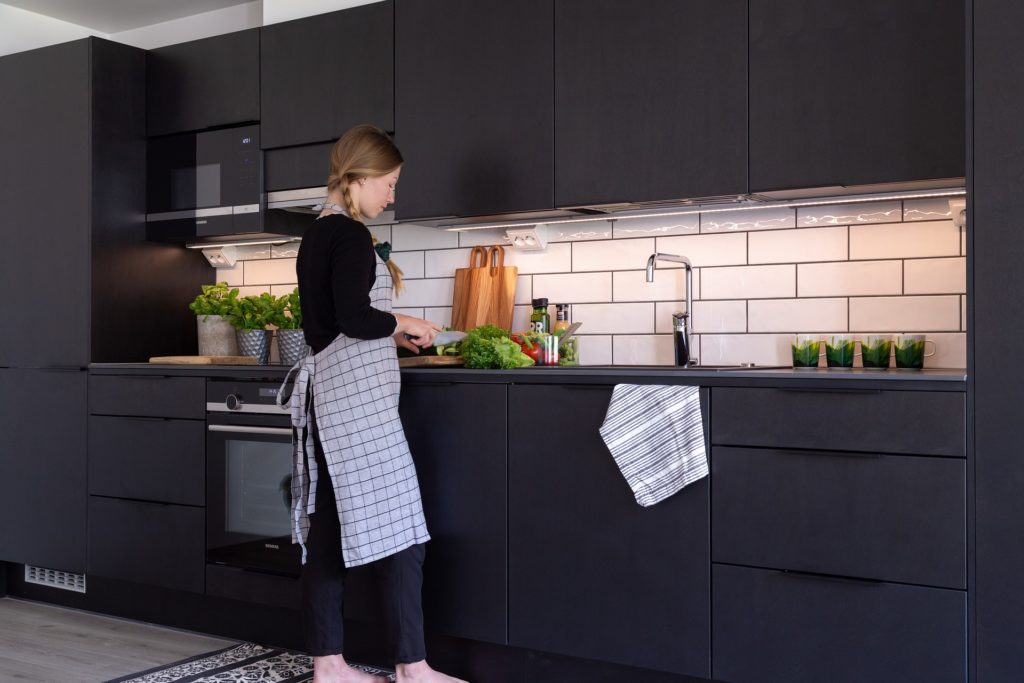
We are inspired with you by the opportunity to customize your new home to suit your exact tastes! Our professional interior designers will help you to choose high-quality interior design materials and domestic appliances to give your home the exact atmosphere you want.
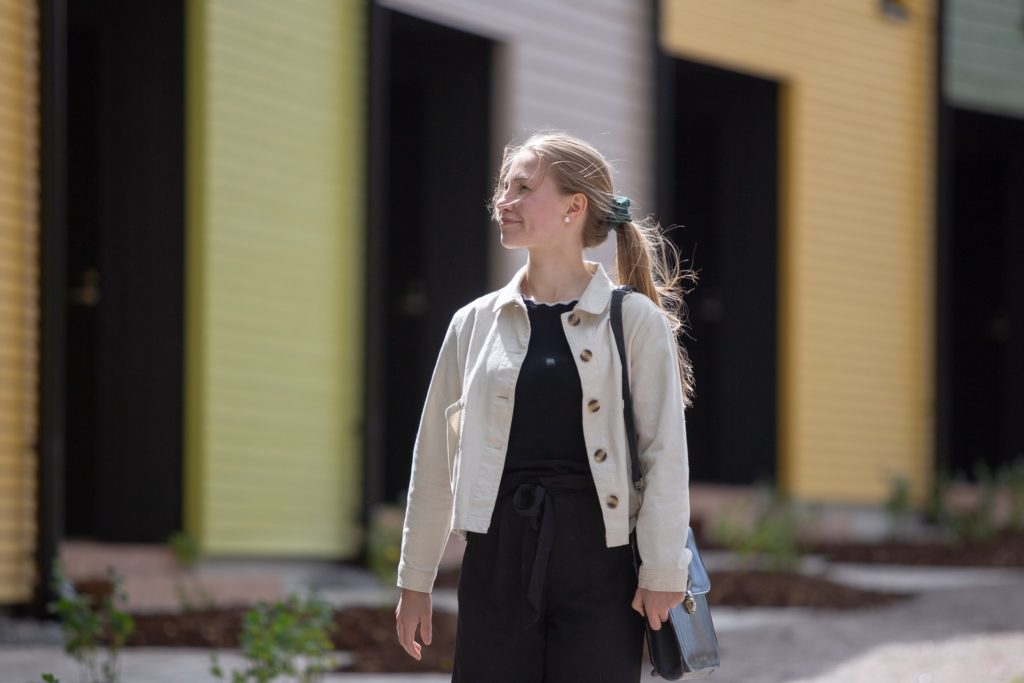
Easyin homes are an inspiring combination of the carefree nature of a housing corporation and the quality and tranquillity of a single-family home. The quality of the homes is guaranteed by market leader Kastelli.
Easyin is Kastelli’s service design for people looking to buy a home in a corporate form. The homes combine Kastelli’s ironclad expertise in single-family home building, good locations, and the carefree nature of housing company living with the privacy of a single-family home.
Kastelli-talot Oy is known as a trailblazer in the construction of energy-efficient homes. A market leader since 1994, Kastelli’s popularity comes from its reliability, high-quality construction and its excellent spatial solutions, which can be seen in the construction of Easyin sites. Kastelli’s operations are certified to comply with ISO 9001 quality standards and ISO 14001 environmental standards.