For sale
Asunto Oy Espoon Loistosalvia
Saunalahti
Carefree living in a desirable area by the sea
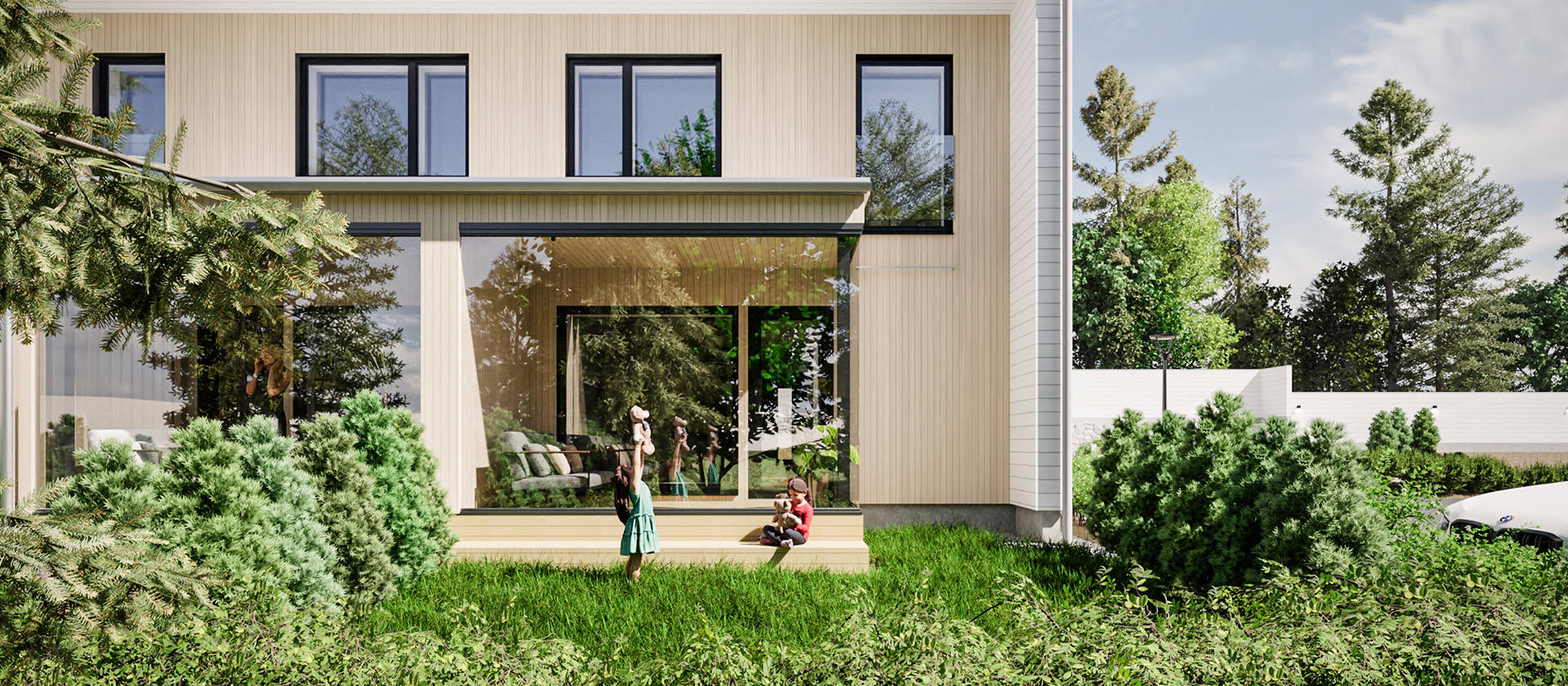
Advance marketing
As Oy Espoon Hietaneilikka is our attractive site of eight terraced homes in the desirable single-family home area of Mankkaa. New homes are rarely constructed in Mankkaa, and especially not in such a fantastic location as this! These two-storey homes are set to be built on their own plot, served by excellent transport connections and everyday services, right next to a lush, green park. Admire the beautiful natural scenery from your new home, where living areas and private gardens with terraces open out towards the park.
Hietaneilikka’s homes are suitable for a wide range of needs and living situations. Well-designed and open-plan layouts, a sauna, underfloor heating throughout, a private heated storage area, and a fun play area in the courtyard for the youngest members of the family all make everyday life more enjoyable. It is possible to order a cooling/heating air pump and terrace glazing as additional work. The site has ten parking spaces, which are sold separately.
The site is excellent for families with children: the nearest school and day-care centre are just across the school, and there are also others nearby. The area is home to several attractive parks, outdoor recreational areas, and play areas. Hietaneilikka’s location is also great for everyday travel and local services. The bus stop is quite literally next door, and it’s easy to get to main roads, such as Turun moottoritie and the Ring roads.
As Oy Espoon Hietaneilikka was designed by SAFA architect Janne Jylkäs. The black window frames add a dash of contrast to the light wood and white facade of the terraced houses. Entrances are framed with wooden vertical battening to provide an idyllic feel. The same battening continues around the garden terraces. Wooden battening provides privacy, but it also allows natural light to flow gently through. One of the end houses’ own garden opens out to the southwest and northwest, while other houses’ gardens and terraces are west-facing.
Admire views from the large windows out over the green park area to the southwest, bordering Hietaneilikka’s yards. The light homes have a well-designed layout with open-plan living areas that provide space, peace, and quiet for the whole family. The open-plan kitchen, dining and living area is spacious and easy to furnish. The kitchens in the houses at either end of the terrace have good-sized kitchen islands, while the other houses have L-shaped kitchens. The upstairs bedrooms have spacious wardrobes and some have attractive French windows. The high-quality surface materials dot the i stylishly on these luxurious everyday homes.
Advance marketing
Construction estimated to start in summer 2024
Estimated to be ready for occupants in summer 2025
Address: Seilimäki 1, 02180 Espoo
Buildings: 1 set of terraced houses
Properties: 8
Sizes: 4rm + k + s + stor – 84 m2 / 4rm + k + s + stor – 95 m2
Parking spaces: 10
Plot: Owned
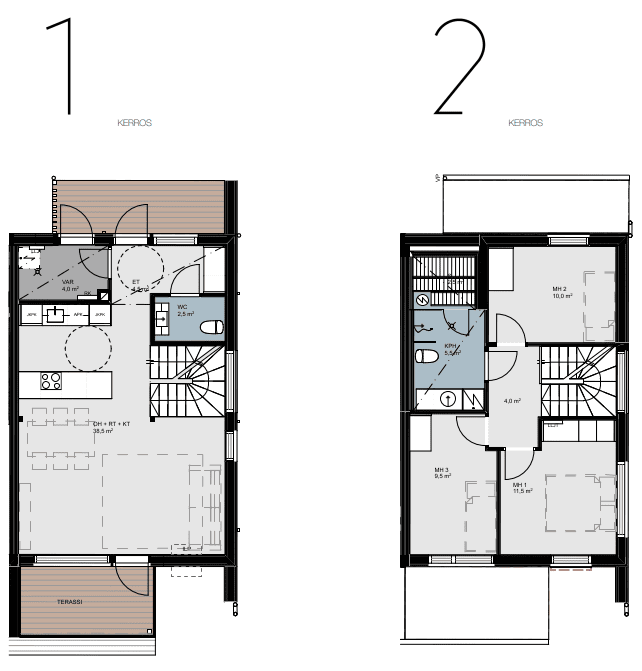
A1 95.0m2 – 4h+kt+s+var
Available
| Sales price | Free-of-debt price |
|---|---|
| 255 000,00€ | 637 000,00€ |
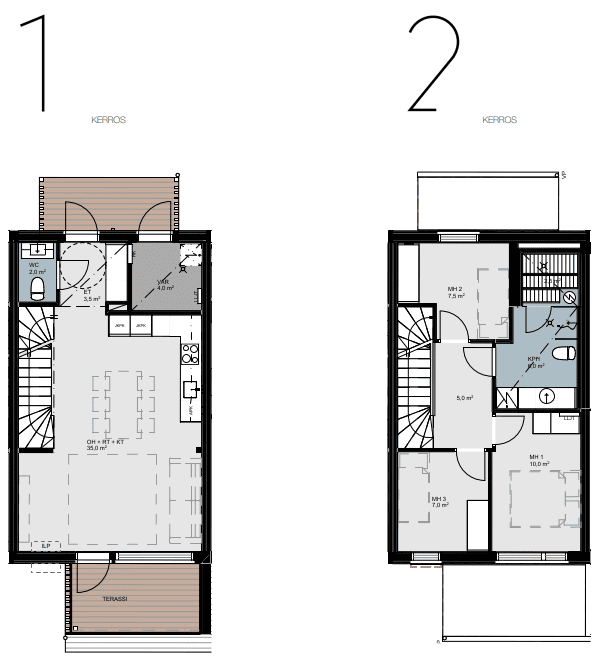
A2 84.0m2 – 4h+kt+s+var
Reserved
| Sales price | Free-of-debt price |
|---|---|
| 224 000,00€ | 559 000,00€ |
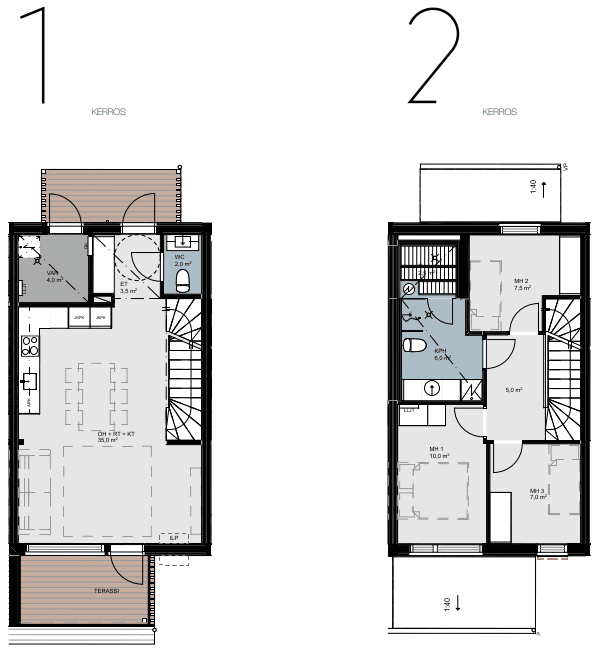
A3 84.0m2 – 4h+kt+s+var
Reserved
| Sales price | Free-of-debt price |
|---|---|
| 224 000,00€ | 559 000,00€ |
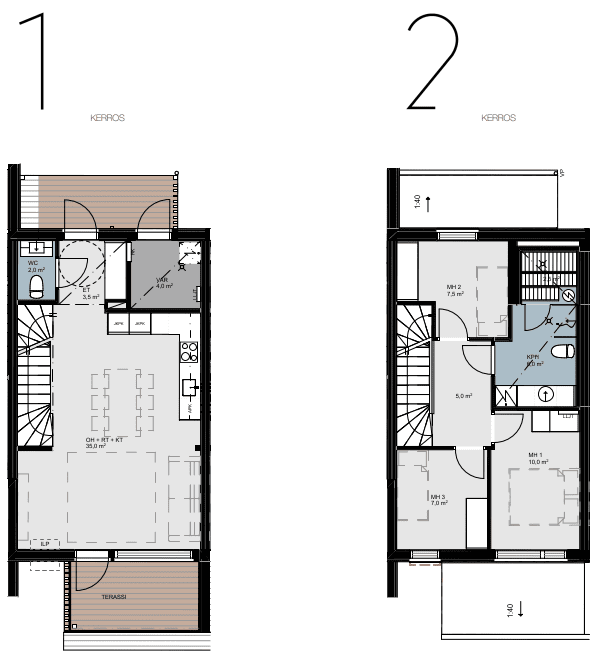
A4 84.0m2 – 4h+kt+s+var
Available
| Sales price | Free-of-debt price |
|---|---|
| 221 500,00€ | 553 000,00€ |
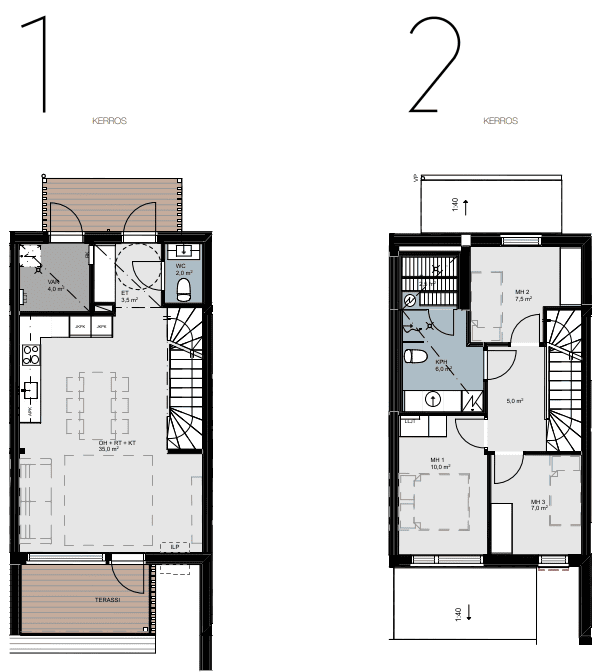
A5 84.0m2 – 4h+kt+s+var
Available
| Sales price | Free-of-debt price |
|---|---|
| 219 000,00€ | 547 000,00€ |
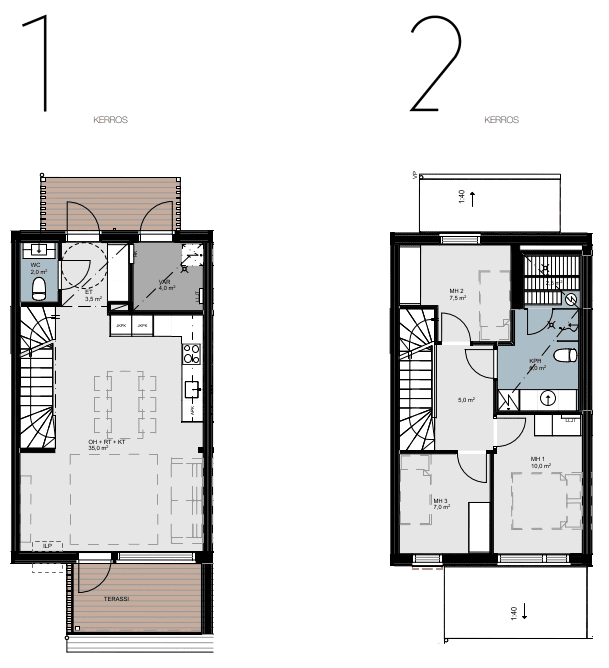
A6 84.0m2 – 4h+kt+s+var
Available
| Sales price | Free-of-debt price |
|---|---|
| 222 500,00€ | 556 000,00€ |
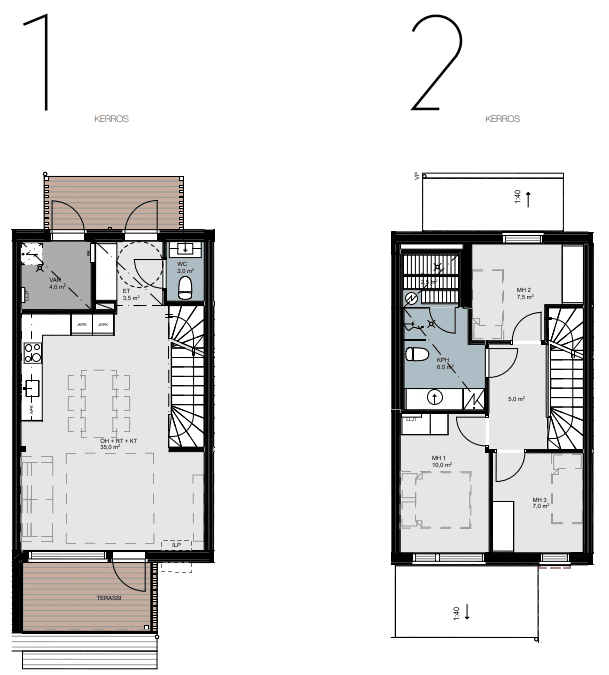
A7 84.0m2 – 4h+kt+s+var
Available
| Sales price | Free-of-debt price |
|---|---|
| 216 000,00€ | 539 000,00€ |
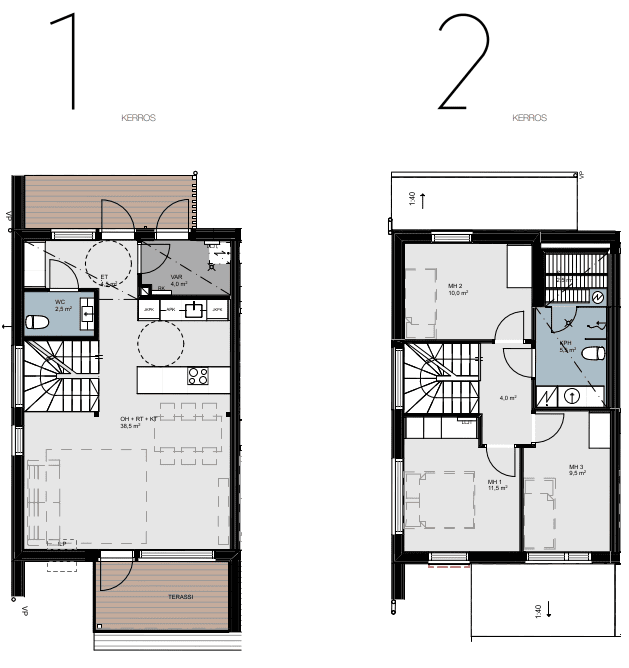
A8 95.0m2 – 4h+kt+s+var
Reserved
| Sales price | Free-of-debt price |
|---|---|
| 262 500,00€ | 656 000,00€ |

A1 95.0m2 - 4h+kt+s+var
Available
| Sales price | Free-of-debt price |
|---|---|
| 255 000,00€ | 637 000,00€ |

A2 84.0m2 - 4h+kt+s+var
Reserved
| Sales price | Free-of-debt price |
|---|---|
| 224 000,00€ | 559 000,00€ |

A3 84.0m2 - 4h+kt+s+var
Reserved
| Sales price | Free-of-debt price |
|---|---|
| 224 000,00€ | 559 000,00€ |

A4 84.0m2 - 4h+kt+s+var
Available
| Sales price | Free-of-debt price |
|---|---|
| 221 500,00€ | 553 000,00€ |

A5 84.0m2 - 4h+kt+s+var
Available
| Sales price | Free-of-debt price |
|---|---|
| 219 000,00€ | 547 000,00€ |

A6 84.0m2 - 4h+kt+s+var
Available
| Sales price | Free-of-debt price |
|---|---|
| 222 500,00€ | 556 000,00€ |

A7 84.0m2 - 4h+kt+s+var
Available
| Sales price | Free-of-debt price |
|---|---|
| 216 000,00€ | 539 000,00€ |

A8 95.0m2 - 4h+kt+s+var
Reserved
| Sales price | Free-of-debt price |
|---|---|
| 262 500,00€ | 656 000,00€ |
Available
| Surface area | 95.0m2 |
| Rooms | 4h+kt+s+var |
| Sales price | 255 000,00 € |
| Free-of-debt price | 637 000,00 € |
| Plot | Included in price |
Reserved
| Surface area | 84.0m2 |
| Rooms | 4h+kt+s+var |
| Sales price | 224 000,00 € |
| Free-of-debt price | 559 000,00 € |
| Plot | Included in price |
Reserved
| Surface area | 84.0m2 |
| Rooms | 4h+kt+s+var |
| Sales price | 224 000,00 € |
| Free-of-debt price | 559 000,00 € |
| Plot | Included in price |
Available
| Surface area | 84.0m2 |
| Rooms | 4h+kt+s+var |
| Sales price | 221 500,00 € |
| Free-of-debt price | 553 000,00 € |
| Plot | Included in price |
Available
| Surface area | 84.0m2 |
| Rooms | 4h+kt+s+var |
| Sales price | 219 000,00 € |
| Free-of-debt price | 547 000,00 € |
| Plot | Included in price |
Available
| Surface area | 84.0m2 |
| Rooms | 4h+kt+s+var |
| Sales price | 222 500,00 € |
| Free-of-debt price | 556 000,00 € |
| Plot | Included in price |
Available
| Surface area | 84.0m2 |
| Rooms | 4h+kt+s+var |
| Sales price | 216 000,00 € |
| Free-of-debt price | 539 000,00 € |
| Plot | Included in price |
You can easily reserve a new Easyin home by using the form on the property’s page. After you’ve made a reservation, our agent will contact you and agree with you on the next steps and on a date for completing the sale.
If your preferred property is no longer available, we recommend that you join the queue using the form. If a reservation is cancelled, we will offer the property to the next person in the queue.
We also recommend that you read Rakennusteollisuus RT ry’s guide (in Finnish), which focuses on issues related to buying a new home. The guide contains important information about buying a new home, completing the sale, and the initial period after moving in.
If you’d like to ask us for more detailed information, you can send us an email to easyinmyynti@kastelli.fi or contact our agents:


You could call Hietaneilikka a nature site for good reason – the large windows in the living area drink in the beautiful views over the adjacent park area and incorporate them into the home. The nature surrounding the plot offers residents plenty of privacy, peace, and quiet, as there is no line of sight from the living areas and gardens to neighbouring houses.
One interesting and characterful detail about the Hietaneilikka homes is the street-facing pitched roof on the buildings, which provide a nice rhythm to the streetscape. The shape of the roof is also visible in the interior, and the part-pitched roof adds atmosphere to the street-facing bedrooms.
Janne Jylkäs
SAFA architect
Jylkäs Arkkitehdit Oy
Illustrative images may include products subject to additional fees.
Asunto Oy Espoon Hietaneilikka is located in the popular and desirable area of Mankkaa, which is dominated by single-family homes. The area is particularly popular among families with children due to the peace and quiet, good transport connections, and abundance of everyday services. There are several schools and day-care centres close to Hietaneilikka.
Hietaneilikka is just half a kilometre away from the nearest supermarket, and there are more shops and services a kilometre away; from grocery shops to pet shops and from dance schools to yoga studios. There are plenty of other services within a radius of a few kilometres, such as supermarkets, a pharmacy, a children’s health clinic, a shoemaker, and a sewing shop. The proximity to Kauniainen and Tapiola only add further to the wide range of services, recreational activities, and cultural offerings.
It’s easy to travel from Mankkaa, whether you’re using your own car or public transport. You can drive to Turunväylä or the Ring roads in the blink of an eye. There are also frequent buses to Helsinki and larger neighbourhoods in Espoo, such as Leppävaara and Tapiola.
Hietaneilikka is surrounded by exceptionally verdant nature; there are parks, forests, gardens, nature trails, and outdoor terrain in all directions! You’ll also find a disc golf course, a riding school, several dog parks, and plenty of play parks within a radius of just a few kilometres.
Buses:
Stops 50 m and 140 m
Bus routes: 114, 114N, 548, 549
Metro and train:
Urheilupuisto metro station 2.3 km
Tapiola metro station 2.8 km
Shops:
Alepa Mankkaa 450 m
Lidl Mankkaa 550 m
K-supermarket Suuris 2.3 km
Ainoa shopping centre 2.9 km
Fitness and wellbeing:
Tapiola Golf 1.2 km
Tapiola Sports Hall 1.8 km
Tapiolan uimahalli swimming centre 2.7 km
Olari gym 3.8 km
Olari indoor swimming pool 3.8 km
Elixia Iso Omena 5.1 km
Health:
Tapiola health centre 2.1 km
Piispanportti health centre 4.7 km
Matinkatu health centre 4.9 km
Day-care centres:
Purolan päiväkoti 350 m
Mankkaan päiväkoti 500 m
Seilimäen päiväkoti 900 m
Koivumankkaan päiväkoti 1.3 km
Schools:
Mankkaanpuron koulu 160 m
Mankkaan koulu 350 m
Libraries:
Suurpellon kirjasto 2.8 km
Laaksolahden kirjasto 2.9 km
Distances are indicative only
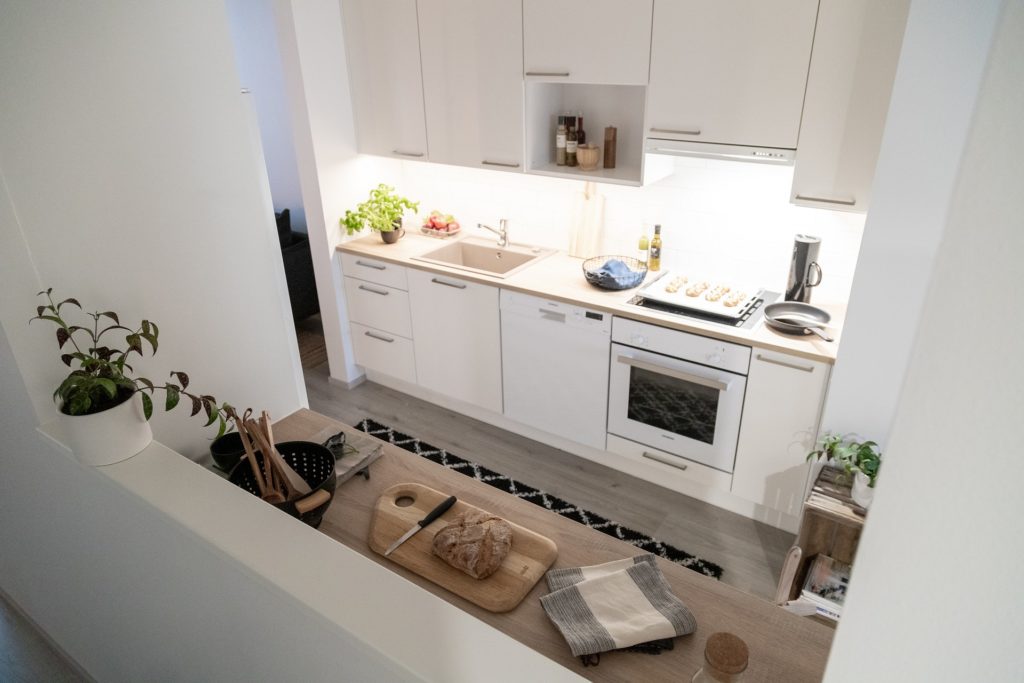
Our experienced and professional team has everything from architects to property agents, and from site foreman to interior designer, and they all know the buying process like the backs of their hands. That’s why we’ve made the journey to the home of your dreams a simple and accessible one.
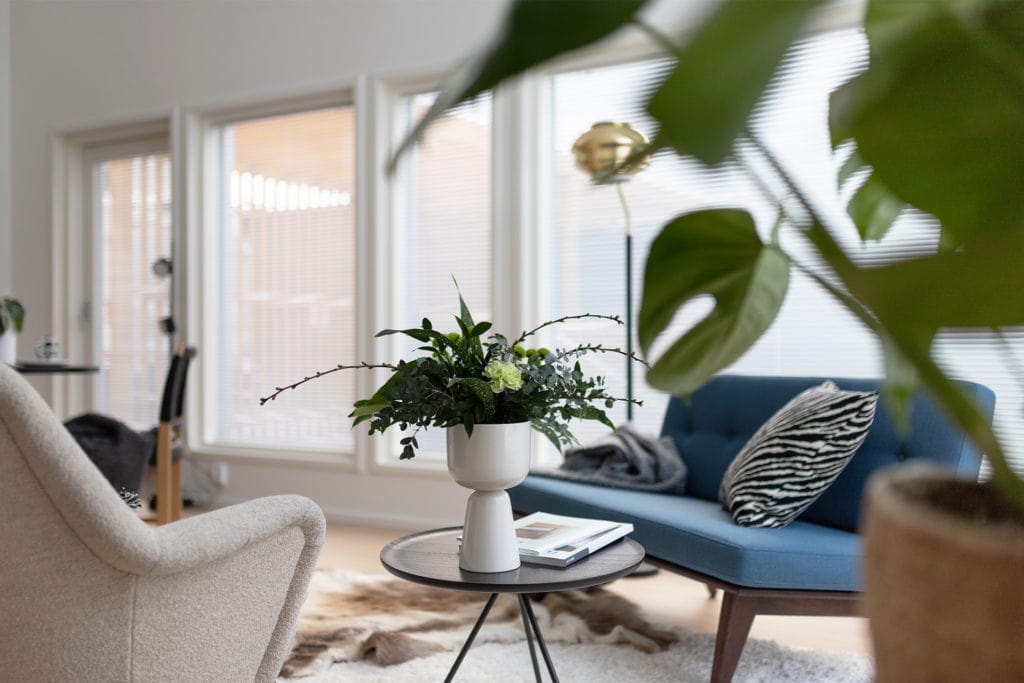
The sales price of an Easyin home is around 30–40% of the total price. The rest of the total price of the property is a housing company loan, which can be paid off as part of the property maintenance charges. The housing company loan is not paid off in the first two years. You can apply for a loan from our partner bank.
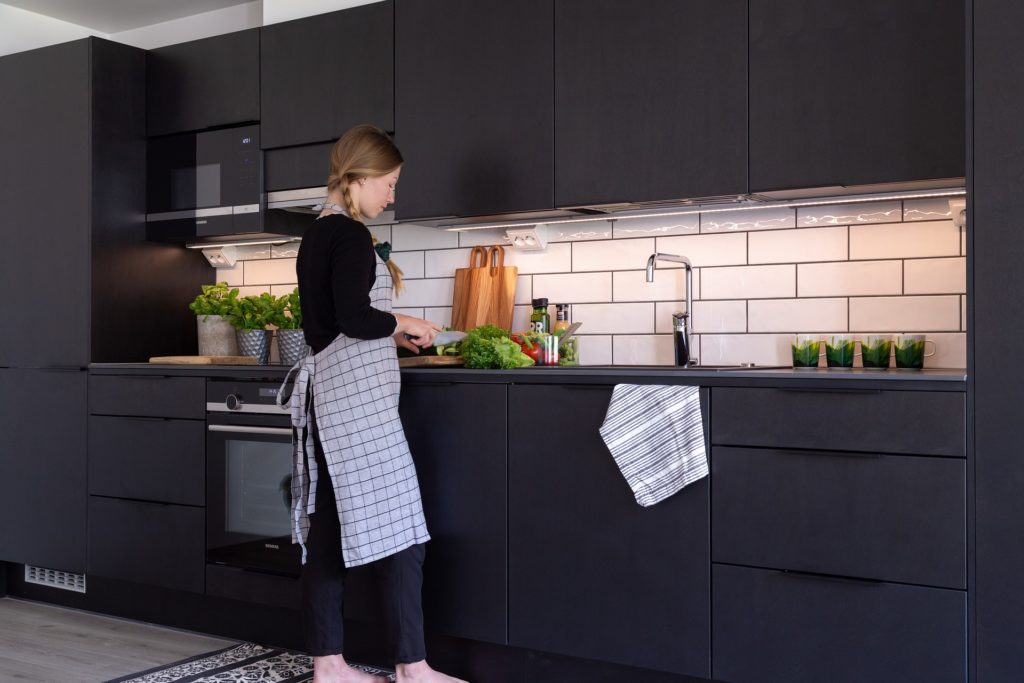
We are inspired with you by the opportunity to customize your new home to suit your exact tastes! Our professional interior designers will help you to choose high-quality interior design materials and domestic appliances to give your home the exact atmosphere you want.
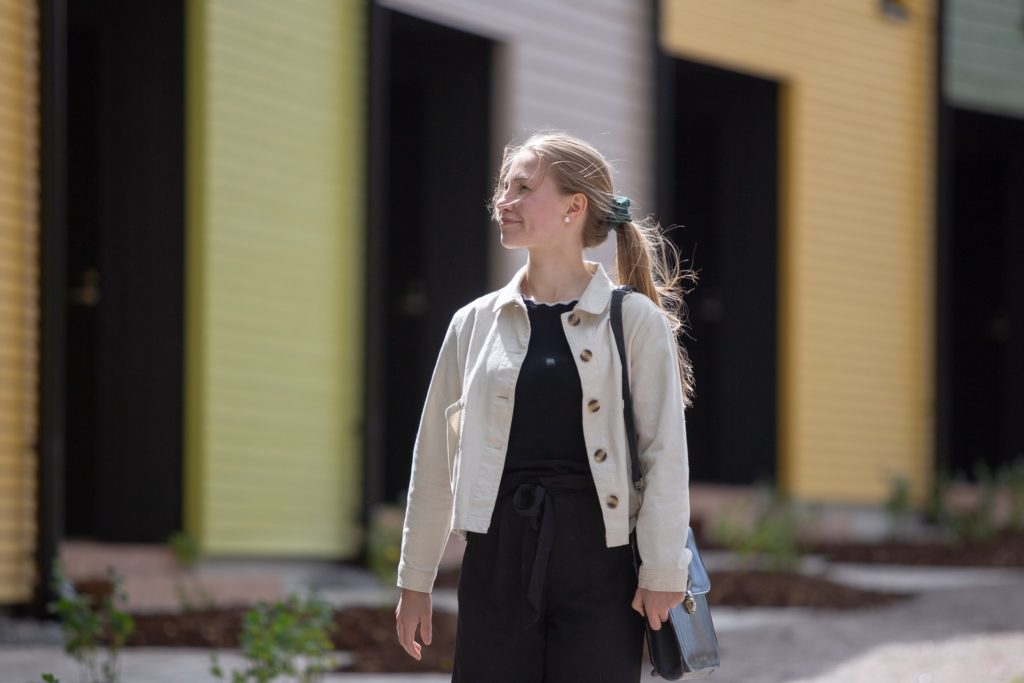
Easyin homes are an inspiring combination of the carefree nature of a housing corporation and the quality and tranquillity of a single-family home. The quality of the homes is guaranteed by market leader Kastelli.
Easyin is Kastelli’s service design for people looking to buy a home in a corporate form. The homes combine Kastelli’s ironclad expertise in single-family home building, good locations, and the carefree nature of housing company living with the privacy of a single-family home.
Kastelli-talot Oy is known as a trailblazer in the construction of energy-efficient homes. A market leader since 1994, Kastelli’s popularity comes from its reliability, high-quality construction and its excellent spatial solutions, which can be seen in the construction of Easyin sites. Kastelli’s operations are certified to comply with ISO 9001 quality standards and ISO 14001 environmental standards.